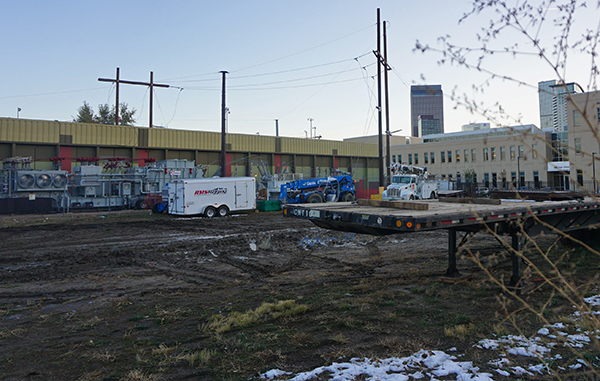Curtis Park could be seeing another 13 new townhomes.
The Morrison Group is working on a 13-unit townhome project at 24th and Stout streets in Curtis Park, according to documents submitted to Denver’s Landmark Preservation Commission. The project would fill a vacant half-acre lot immediately behind the Mile High United Way building.
The lot is currently owned by the Housing Authority of the City and County of Denver.
Drawings show 10 units in a row along Stout Street and another cluster of three townhomes on the west side of 24th Street. The townhomes would all have three bedrooms and run between about 1,250 square feet and 1,500 square feet. Each unit would stand three stories tall, and 11 of the 13 townhomes would have their own garages.
Denver-based PBA Architecture prepared the project drawings submitted to the commission, which are dated Nov. 9.
The Morrison Group is a Denver-based development firm headed up by Lynn Crist, formerly a project manager for Mile High Development. Crist declined to comment on the project beyond the contents of the publicly available documents.
Curtis Park could be seeing another 13 new townhomes.
The Morrison Group is working on a 13-unit townhome project at 24th and Stout streets in Curtis Park, according to documents submitted to Denver’s Landmark Preservation Commission. The project would fill a vacant half-acre lot immediately behind the Mile High United Way building.
The lot is currently owned by the Housing Authority of the City and County of Denver.
Drawings show 10 units in a row along Stout Street and another cluster of three townhomes on the west side of 24th Street. The townhomes would all have three bedrooms and run between about 1,250 square feet and 1,500 square feet. Each unit would stand three stories tall, and 11 of the 13 townhomes would have their own garages.
Denver-based PBA Architecture prepared the project drawings submitted to the commission, which are dated Nov. 9.
The Morrison Group is a Denver-based development firm headed up by Lynn Crist, formerly a project manager for Mile High Development. Crist declined to comment on the project beyond the contents of the publicly available documents.


Leave a Reply