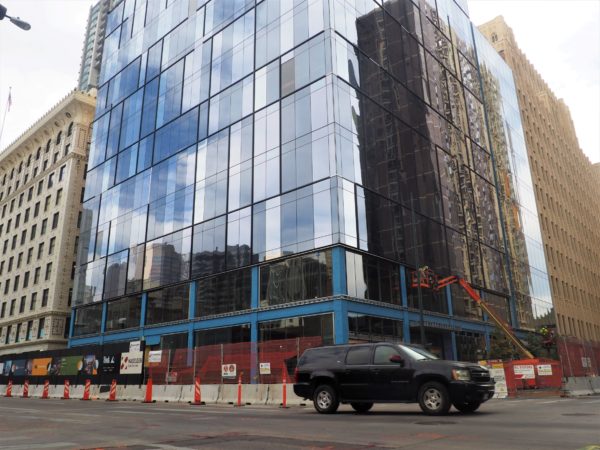
A 15th Street facelift is largely completed.
The glass curtain wall has been fully installed, with the exception of a few panels, at The Link, the new name for the structure on the corner of 15th and Curtis streets.
The 12-story office building is undergoing extensive renovations after being sold by CenturyLink (now Lumen Technologies) at the start of 2019.
BusinessDen previously checked in on this project in July — when the glass was just starting to go up — and in March, when the old facade was being torn down.
Below are new photos taken Monday.
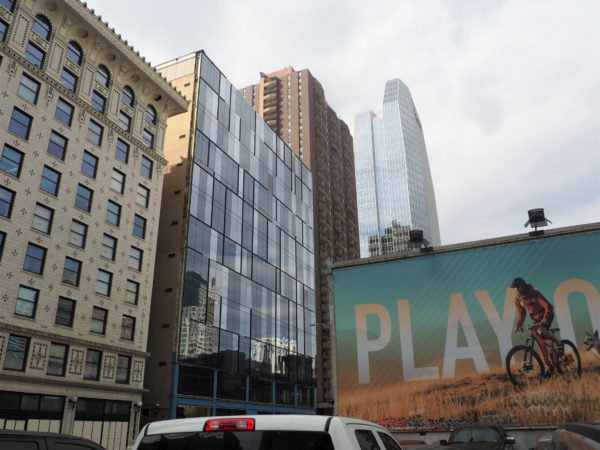
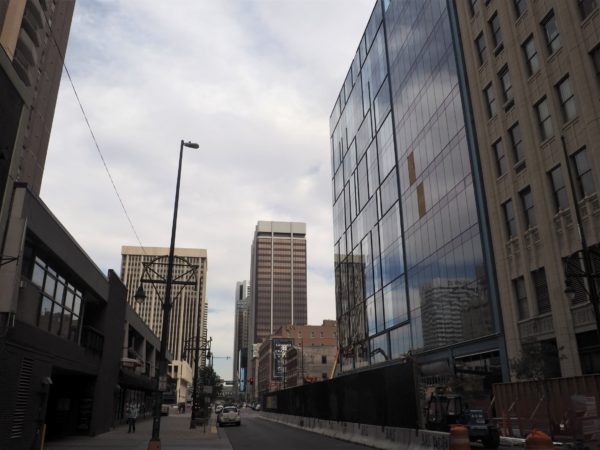
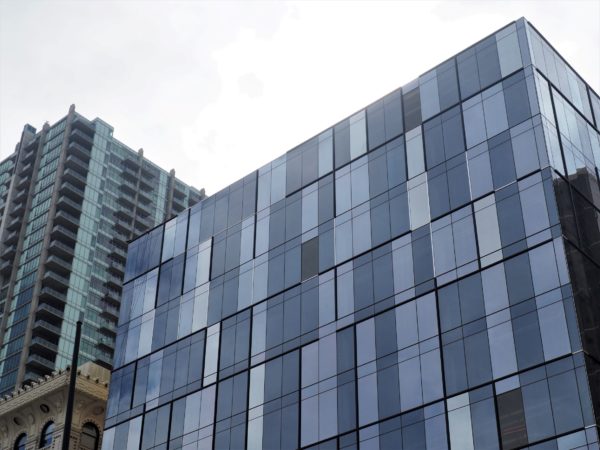
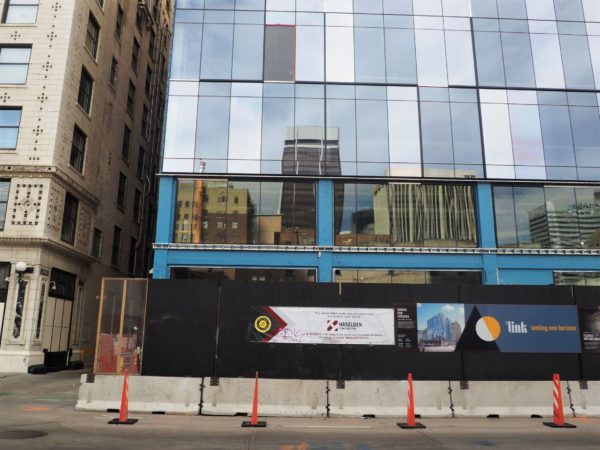 Address: 1490 Curtis St., previously known as 930 15th St.
Address: 1490 Curtis St., previously known as 930 15th St.
Developer: California-based SteelWave and Miami-based Rialto Capital Management, which paid $22.5 million for the property in January 2019.
Specs: The 12-story building is 223,890 square feet, according to the project’s website. Floor plates are approximately 19,000 square feet.
What’s happening: In addition to the new facade, other changes are set to include the addition of a robotic lift parking infrastructure and new mechanical systems, a lobby remodel and the installation of an amenity deck with a fitness center and a rooftop terrace.
Architect: Gensler Architects
General contractor: Haselden Construction
Office leasing brokers: Tim Harrington, Jon Tilton, Jennifer Chavez and Eddie Kane of Newmark Knight Frank
Office leases: None announced
A 15th Street facelift is largely completed.
The glass curtain wall has been fully installed, with the exception of a few panels, at The Link, the new name for the structure on the corner of 15th and Curtis streets.
The 12-story office building is undergoing extensive renovations after being sold by CenturyLink (now Lumen Technologies) at the start of 2019.
BusinessDen previously checked in on this project in July — when the glass was just starting to go up — and in March, when the old facade was being torn down.
Below are new photos taken Monday.



 Address: 1490 Curtis St., previously known as 930 15th St.
Address: 1490 Curtis St., previously known as 930 15th St.
Developer: California-based SteelWave and Miami-based Rialto Capital Management, which paid $22.5 million for the property in January 2019.
Specs: The 12-story building is 223,890 square feet, according to the project’s website. Floor plates are approximately 19,000 square feet.
What’s happening: In addition to the new facade, other changes are set to include the addition of a robotic lift parking infrastructure and new mechanical systems, a lobby remodel and the installation of an amenity deck with a fitness center and a rooftop terrace.
Architect: Gensler Architects
General contractor: Haselden Construction
Office leasing brokers: Tim Harrington, Jon Tilton, Jennifer Chavez and Eddie Kane of Newmark Knight Frank
Office leases: None announced

Leave a Reply