A 15th Street facelift is coming into focus.
The new glass curtain wall is going up at The Link, the office building getting new life at the corner of 15th and Curtis streets.
BusinessDen last checked in on this project in March when the building’s old facade was beginning to come down.
It’s since been stripped off.
Here’s some photos of the progress taken last week, as well as a rendering.
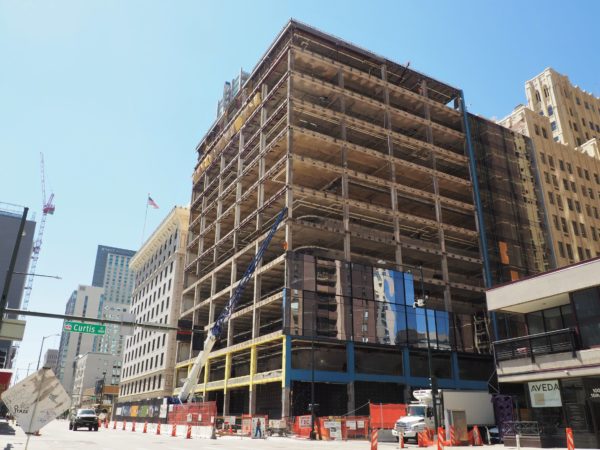
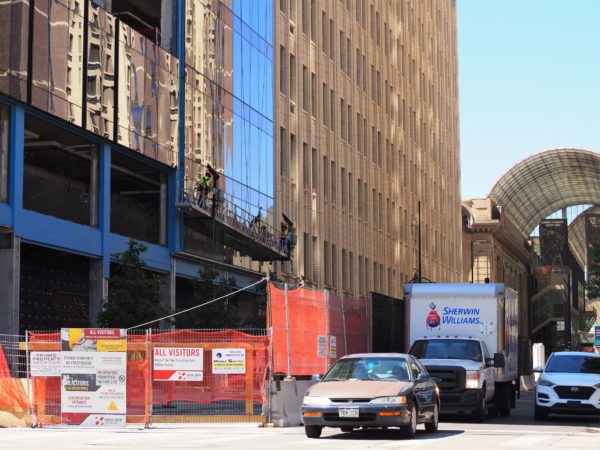
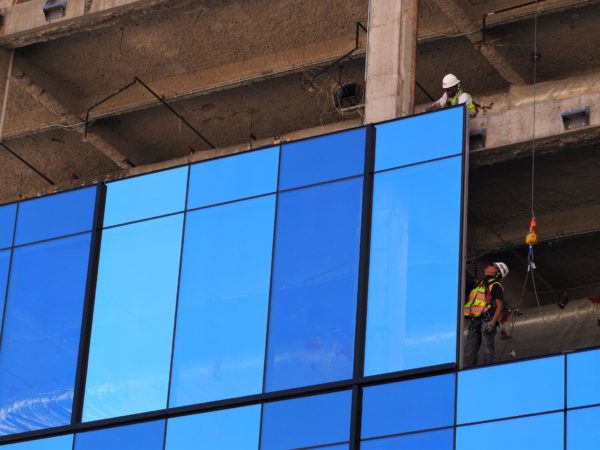
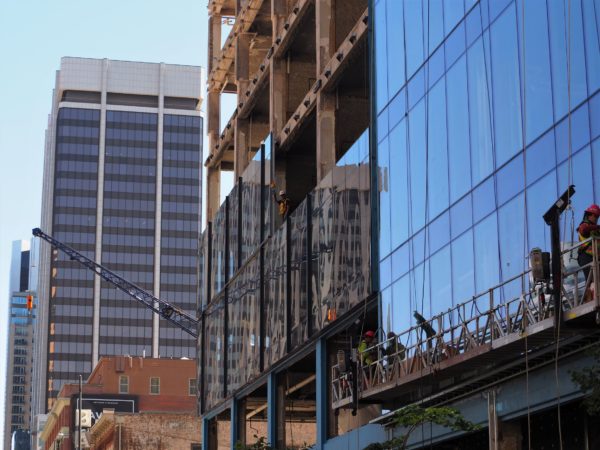 Address: 1490 Curtis St., previously known as 930 15th St.
Address: 1490 Curtis St., previously known as 930 15th St.
Developer: California-based SteelWave and Miami-based Rialto Capital Management, which paid $22.5 million for the property in January 2019.
Specs: The 12-story building is 223,890 square feet, according to the project’s website. Floor plates are approximately 19,000 square feet.
What’s happening: In addition to the new facade, other changes are set to include the addition of a robotic lift parking infrastructure and new mechanical systems, a lobby remodel and the installation of an amenity deck with fitness center and rooftop terrace.
Architect: Gensler Architects
General contractor: Haselden Construction
Office leasing brokers: Tim Harrington, Jon Tilton, Jennifer Chavez and Eddie Kane of Newmark Knight Frank
Office leases: None announced
A 15th Street facelift is coming into focus.
The new glass curtain wall is going up at The Link, the office building getting new life at the corner of 15th and Curtis streets.
BusinessDen last checked in on this project in March when the building’s old facade was beginning to come down.
It’s since been stripped off.
Here’s some photos of the progress taken last week, as well as a rendering.



 Address: 1490 Curtis St., previously known as 930 15th St.
Address: 1490 Curtis St., previously known as 930 15th St.
Developer: California-based SteelWave and Miami-based Rialto Capital Management, which paid $22.5 million for the property in January 2019.
Specs: The 12-story building is 223,890 square feet, according to the project’s website. Floor plates are approximately 19,000 square feet.
What’s happening: In addition to the new facade, other changes are set to include the addition of a robotic lift parking infrastructure and new mechanical systems, a lobby remodel and the installation of an amenity deck with fitness center and rooftop terrace.
Architect: Gensler Architects
General contractor: Haselden Construction
Office leasing brokers: Tim Harrington, Jon Tilton, Jennifer Chavez and Eddie Kane of Newmark Knight Frank
Office leases: None announced
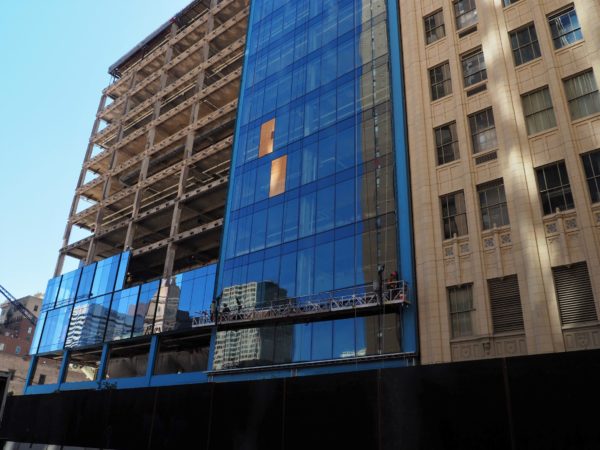
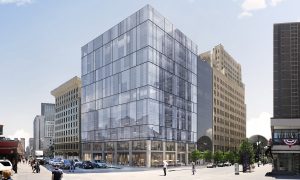

Leave a Reply