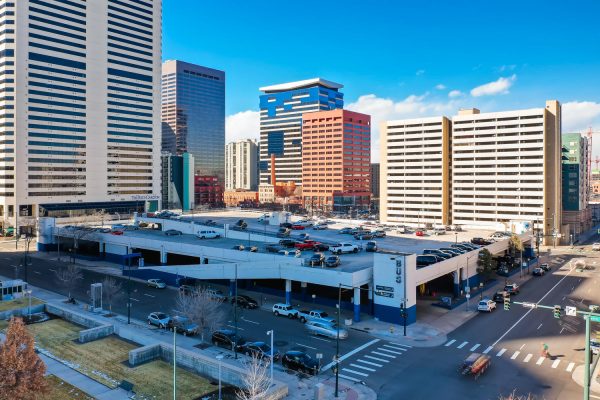
Greyhound’s bus station at 1055 19th St., which spans a full city block, is for sale. (Courtesy JLL)
A Canadian developer has submitted a redevelopment proposal for the Greyhound block in downtown Denver, which was put on the market last spring.
Toronto-based First Gulf, which previously developed the 22-story office building at 1401 Lawrence St., wants to build two towers — one office and one residential — sharing a single podium, or base, at 1055 19th St.
First Gulf did not immediately respond to a request for comment Monday morning. The materials submitted to the city are an early-stage proposal known as a concept plan. They do not include a rendering of the proposed towers.
First Gulf does not currently own the site. The full city block is still owned by Greyhound, which put it on the market last spring. JLL brokers Patrick Bolick, Jamie Roupp and Julie Rhoades scored the listing.
The office tower would top out at 29 stories, counting the shared podium, according to the materials submitted to the city. It would have approximately 700,000 square feet of office space across 24 floors. Floor plates would be 29,150 square feet.
The residential tower would top out at 38 stories, counting the shared podium. It would have 750 units across 33 floors — 900,000 square feet in all of residential space. Floor plates would be 27,250 square feet.
Both towers would top out at 400 feet, which would put them around No. 20 in terms of the city’s tallest buildings. Ceilings within office buildings tend to be higher than those in residential or hotel buildings.
The base of the project would have retail space.
Plans call for parking for 1,500 cars. There would be two levels of underground parking, and three floors of parking above street level.
Beck Architecture is the architecture firm listed on the project.
The building at 1401 Lawrence, which is topped with signage for law firm Polsinelli, is First Gulf’s only previous development in Denver.

Greyhound’s bus station at 1055 19th St., which spans a full city block, is for sale. (Courtesy JLL)
A Canadian developer has submitted a redevelopment proposal for the Greyhound block in downtown Denver, which was put on the market last spring.
Toronto-based First Gulf, which previously developed the 22-story office building at 1401 Lawrence St., wants to build two towers — one office and one residential — sharing a single podium, or base, at 1055 19th St.
First Gulf did not immediately respond to a request for comment Monday morning. The materials submitted to the city are an early-stage proposal known as a concept plan. They do not include a rendering of the proposed towers.
First Gulf does not currently own the site. The full city block is still owned by Greyhound, which put it on the market last spring. JLL brokers Patrick Bolick, Jamie Roupp and Julie Rhoades scored the listing.
The office tower would top out at 29 stories, counting the shared podium, according to the materials submitted to the city. It would have approximately 700,000 square feet of office space across 24 floors. Floor plates would be 29,150 square feet.
The residential tower would top out at 38 stories, counting the shared podium. It would have 750 units across 33 floors — 900,000 square feet in all of residential space. Floor plates would be 27,250 square feet.
Both towers would top out at 400 feet, which would put them around No. 20 in terms of the city’s tallest buildings. Ceilings within office buildings tend to be higher than those in residential or hotel buildings.
The base of the project would have retail space.
Plans call for parking for 1,500 cars. There would be two levels of underground parking, and three floors of parking above street level.
Beck Architecture is the architecture firm listed on the project.
The building at 1401 Lawrence, which is topped with signage for law firm Polsinelli, is First Gulf’s only previous development in Denver.

Leave a Reply