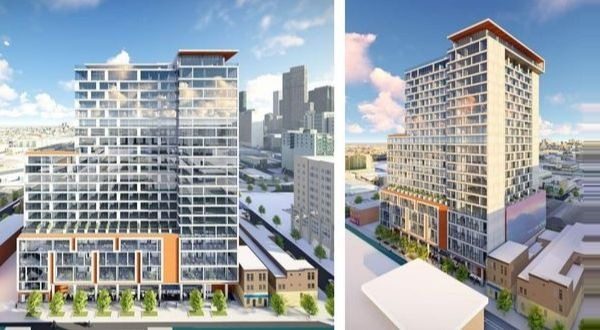A Chicago-based developer has lopped about a dozen stories off a proposed mixed-use building it wants to bring to Arapahoe Square, a change that is offset by larger upper floors.
Akara Partners has submitted a second round of plans to the Arapahoe Square Design Advisory Board, which shows that it now hopes to build a 22-story structure at 2136 Lawrence St.
In its previous submittal to the board this year, Akara discussed building a 34-story structure at the site.
The building would have ground-floor retail space, while the second through fifth floors — one floor less than the original proposal — would consist of coworking space at the front of the building, with parking to the rear. There also would be two levels of below-grade parking, which were not included in the original proposal.
The sixth through 22nd floors would be residential, according to the plans, which call for a total of 434 units.
That’s only a handful off the original proposal, which called for 441 units between the seventh and 34th floors. The consistency is due to the fact that the residential floors are larger in the latest proposal; floors would have up to 28 units, compared to 16 in the original proposal.
About two-thirds of the units would be 360-square-foot studios. There also would be 560-square-foot one bedrooms and 1,125-square-foot three bedrooms.
The top level would consist of an amenity penthouse and pool, according to the plans, where were drawn up by Perkins + Will and Shears Adkins Rockmore.
The Design Advisory Board is set to consider the proposal at a Tuesday meeting.
The site of the proposed development is a 0.64-acre parking lot owned by Rocky Mountain PBS, according to property records.
Akara does not appear to have previously developed in Denver. On its website, the company lists three Chicago projects, one of which is a completed 227-unit complex called Kenect Chicago.
Akara also has proposed developments with the “Kenect” name in Cleveland, Nashville and Phoenix, according to media reports.
A Chicago-based developer has lopped about a dozen stories off a proposed mixed-use building it wants to bring to Arapahoe Square, a change that is offset by larger upper floors.
Akara Partners has submitted a second round of plans to the Arapahoe Square Design Advisory Board, which shows that it now hopes to build a 22-story structure at 2136 Lawrence St.
In its previous submittal to the board this year, Akara discussed building a 34-story structure at the site.
The building would have ground-floor retail space, while the second through fifth floors — one floor less than the original proposal — would consist of coworking space at the front of the building, with parking to the rear. There also would be two levels of below-grade parking, which were not included in the original proposal.
The sixth through 22nd floors would be residential, according to the plans, which call for a total of 434 units.
That’s only a handful off the original proposal, which called for 441 units between the seventh and 34th floors. The consistency is due to the fact that the residential floors are larger in the latest proposal; floors would have up to 28 units, compared to 16 in the original proposal.
About two-thirds of the units would be 360-square-foot studios. There also would be 560-square-foot one bedrooms and 1,125-square-foot three bedrooms.
The top level would consist of an amenity penthouse and pool, according to the plans, where were drawn up by Perkins + Will and Shears Adkins Rockmore.
The Design Advisory Board is set to consider the proposal at a Tuesday meeting.
The site of the proposed development is a 0.64-acre parking lot owned by Rocky Mountain PBS, according to property records.
Akara does not appear to have previously developed in Denver. On its website, the company lists three Chicago projects, one of which is a completed 227-unit complex called Kenect Chicago.
Akara also has proposed developments with the “Kenect” name in Cleveland, Nashville and Phoenix, according to media reports.


Leave a Reply