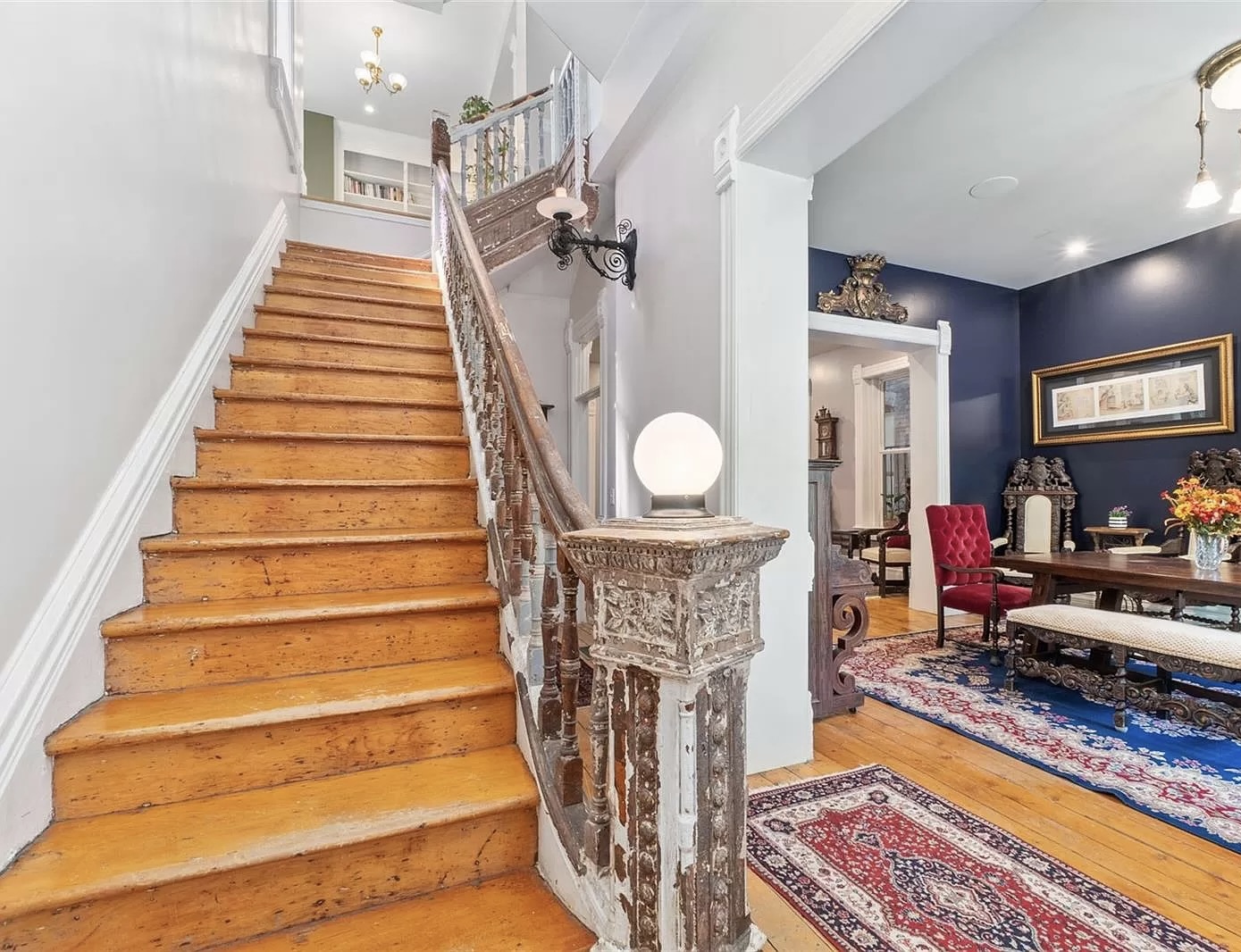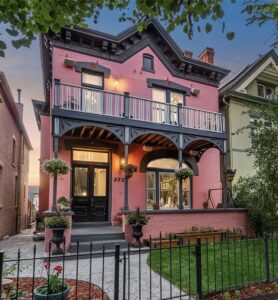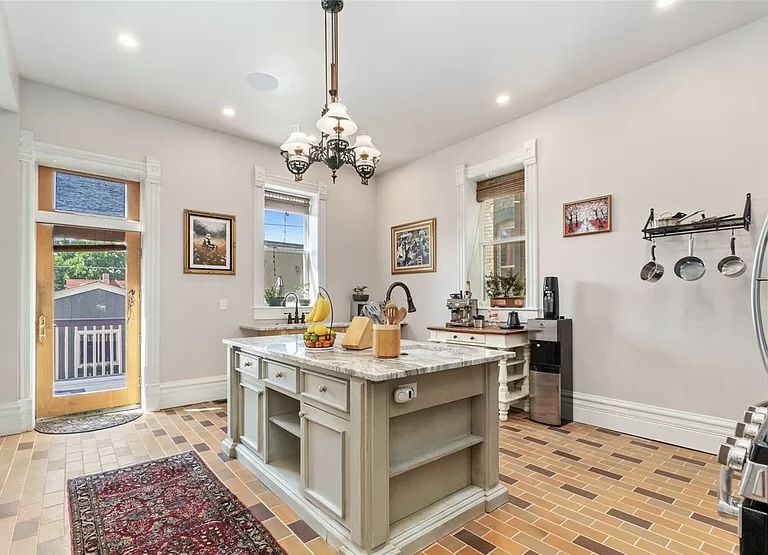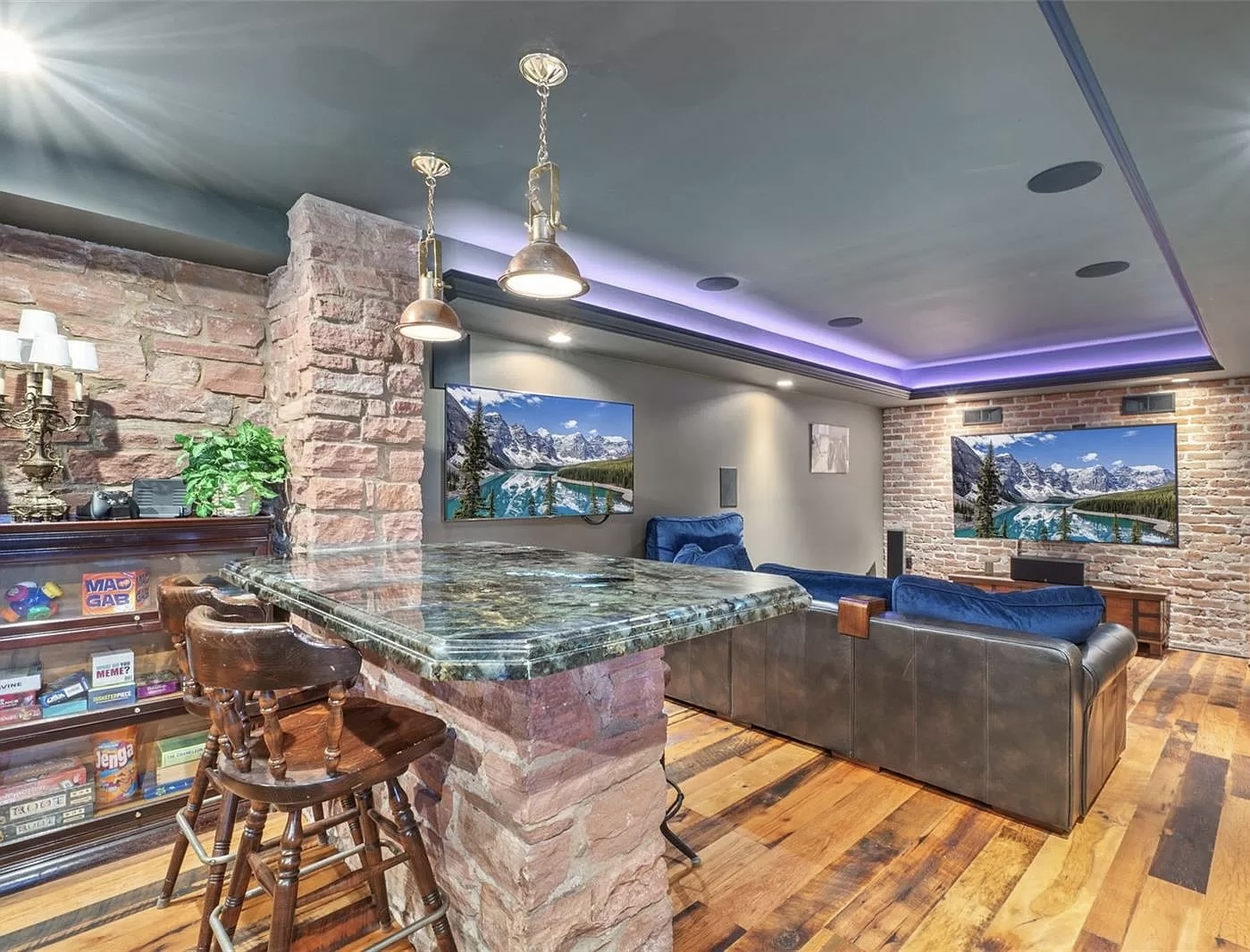
Constructed in 1892, the home retains its original walnut staircase, wide plank pine floors and cast-iron fireplaces. (Courtesy Michael Alessi)
After Shawn Surdyk bought 2721 Curtis St. in August 2017 for $1.2 million, he was determined to return the Victorian home to its historic glory.
That meant tracking down 1800s antique light fixtures to use throughout the home, sandblasting plaster from basement walls to reveal the original stone and restructuring the back of the third floor to push a wall back and add five-foot windows.
The basement work also included hand-sanding and oil-coating a new floor of reclaimed wood and installing a granite bar top imported from Madagascar.
Property records show that the home was constructed in 1892. It retains its original walnut staircase, wide plank pine floors, and cast-iron fireplaces.

The exterior of 2721 Curtis St. in Denver. (Courtesy Tanner Boyle)
In addition to maintaining the home’s historic appearance, Surdyk also invested in making it more modern and environmentally friendly.
He installed gigabit internet, a 4 K camera suite that enables monitoring from a simple app, and a whole-house sound system with 45 speakers throughout the home. Surdyk also added a new commercial heat pump HVAC system with controls for each floor and a Navien on-demand water heating system.
The four-bedroom, five-bath, 4,429-square-foot home includes a basement, three floors, and a two-car detached garage with an additional parking space.
The first floor includes a large kitchen with a center island, marble countertops, farm-style sinks, stainless steel appliances and a large custom pantry original to the house.
The second floor features a library, two bedrooms that share a bath, and a primary suite with a blue celeste Argentinian marble bath with a walk-in, rainfall shower, a decorative fireplace and a balcony overlooking Curtis Street.
The third floor includes another ensuite with a bath and office space, custom mahogany Loewen windows, and French doors that open to a balcony that provides mountain and city skyline views.

The home’s large kitchen has a center island, marble countertops, farm-style sinks, stainless steel appliances and a large custom pantry that is original to the house. (Courtesy Michael Alessi)
The basement features the home’s original stone walls, antique arched doors, reclaimed wood floors and the granite bar top imported from Madagascar. It also includes a home theater with custom, app-controlled lighting and an immersive 13-speaker surround sound movie theater with a 72-inch TV and tech rack included in the sale.
Surdyk, who formerly worked at a hedge fund, said he decided to sell the home after a health scare involving a spinal tumor. Instead of living in the city, he wants to move to Evergreen or Conifer and enjoy the serenity of the mountains.
So, he’s selling the home he updated for $2.3 million and is also open to selling some of the antique furnishings he collected.

The basement features the home’s original stone walls, antique arched doors, reclaimed wood floors, and a granite bar top imported from Madagascar. (Courtesy Michael Alessi)
Listing agent John Hayden with Kentwood Real Estate City Properties said the home would be ideal for someone who would appreciate the tech Surdyk put into it, possibly a young family with parents who work from home and kids who go to school nearby. The home also would appeal to someone who wants space to entertain.
“It’s rare to find this kind of space in the city,” Hayden said. The street is quiet and family-friendly.”
The record sale price for the Curtis Park neighborhood came in July 2022, when the Montessori Academy of Denver bought a former duplex initially designed and built by architect Robert Roeschlaub at 816-818 25th St. for $4.9 million. The academy converted the 10,566-square-foot building into its middle school.

Constructed in 1892, the home retains its original walnut staircase, wide plank pine floors and cast-iron fireplaces. (Courtesy Michael Alessi)
After Shawn Surdyk bought 2721 Curtis St. in August 2017 for $1.2 million, he was determined to return the Victorian home to its historic glory.
That meant tracking down 1800s antique light fixtures to use throughout the home, sandblasting plaster from basement walls to reveal the original stone and restructuring the back of the third floor to push a wall back and add five-foot windows.
The basement work also included hand-sanding and oil-coating a new floor of reclaimed wood and installing a granite bar top imported from Madagascar.
Property records show that the home was constructed in 1892. It retains its original walnut staircase, wide plank pine floors, and cast-iron fireplaces.

The exterior of 2721 Curtis St. in Denver. (Courtesy Tanner Boyle)
In addition to maintaining the home’s historic appearance, Surdyk also invested in making it more modern and environmentally friendly.
He installed gigabit internet, a 4 K camera suite that enables monitoring from a simple app, and a whole-house sound system with 45 speakers throughout the home. Surdyk also added a new commercial heat pump HVAC system with controls for each floor and a Navien on-demand water heating system.
The four-bedroom, five-bath, 4,429-square-foot home includes a basement, three floors, and a two-car detached garage with an additional parking space.
The first floor includes a large kitchen with a center island, marble countertops, farm-style sinks, stainless steel appliances and a large custom pantry original to the house.
The second floor features a library, two bedrooms that share a bath, and a primary suite with a blue celeste Argentinian marble bath with a walk-in, rainfall shower, a decorative fireplace and a balcony overlooking Curtis Street.
The third floor includes another ensuite with a bath and office space, custom mahogany Loewen windows, and French doors that open to a balcony that provides mountain and city skyline views.

The home’s large kitchen has a center island, marble countertops, farm-style sinks, stainless steel appliances and a large custom pantry that is original to the house. (Courtesy Michael Alessi)
The basement features the home’s original stone walls, antique arched doors, reclaimed wood floors and the granite bar top imported from Madagascar. It also includes a home theater with custom, app-controlled lighting and an immersive 13-speaker surround sound movie theater with a 72-inch TV and tech rack included in the sale.
Surdyk, who formerly worked at a hedge fund, said he decided to sell the home after a health scare involving a spinal tumor. Instead of living in the city, he wants to move to Evergreen or Conifer and enjoy the serenity of the mountains.
So, he’s selling the home he updated for $2.3 million and is also open to selling some of the antique furnishings he collected.

The basement features the home’s original stone walls, antique arched doors, reclaimed wood floors, and a granite bar top imported from Madagascar. (Courtesy Michael Alessi)
Listing agent John Hayden with Kentwood Real Estate City Properties said the home would be ideal for someone who would appreciate the tech Surdyk put into it, possibly a young family with parents who work from home and kids who go to school nearby. The home also would appeal to someone who wants space to entertain.
“It’s rare to find this kind of space in the city,” Hayden said. The street is quiet and family-friendly.”
The record sale price for the Curtis Park neighborhood came in July 2022, when the Montessori Academy of Denver bought a former duplex initially designed and built by architect Robert Roeschlaub at 816-818 25th St. for $4.9 million. The academy converted the 10,566-square-foot building into its middle school.
