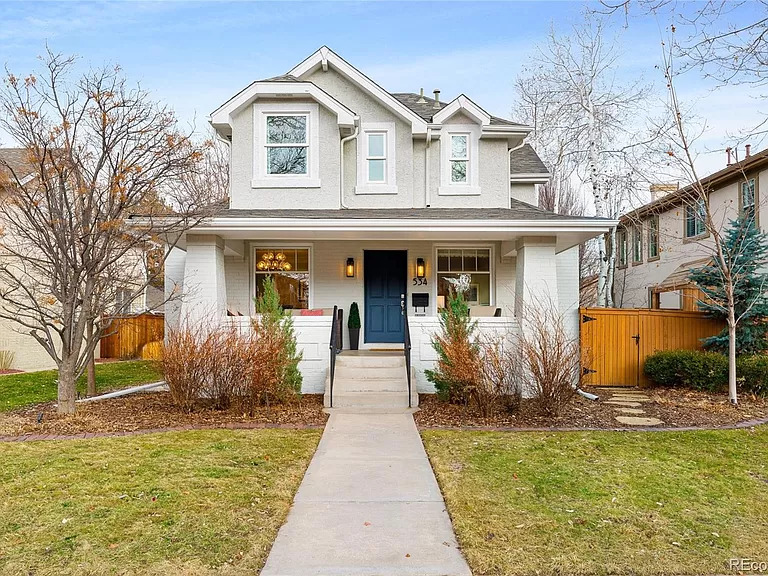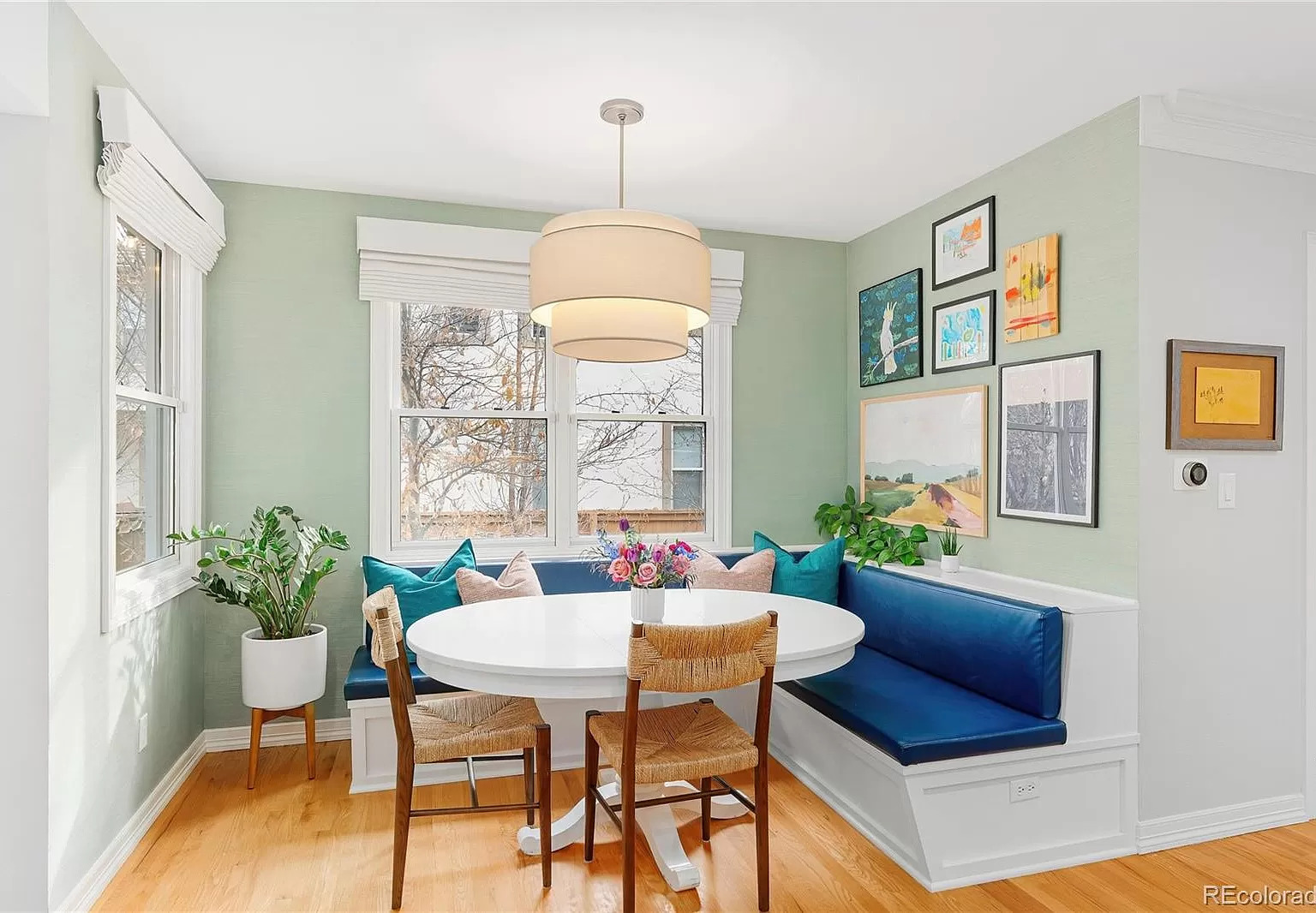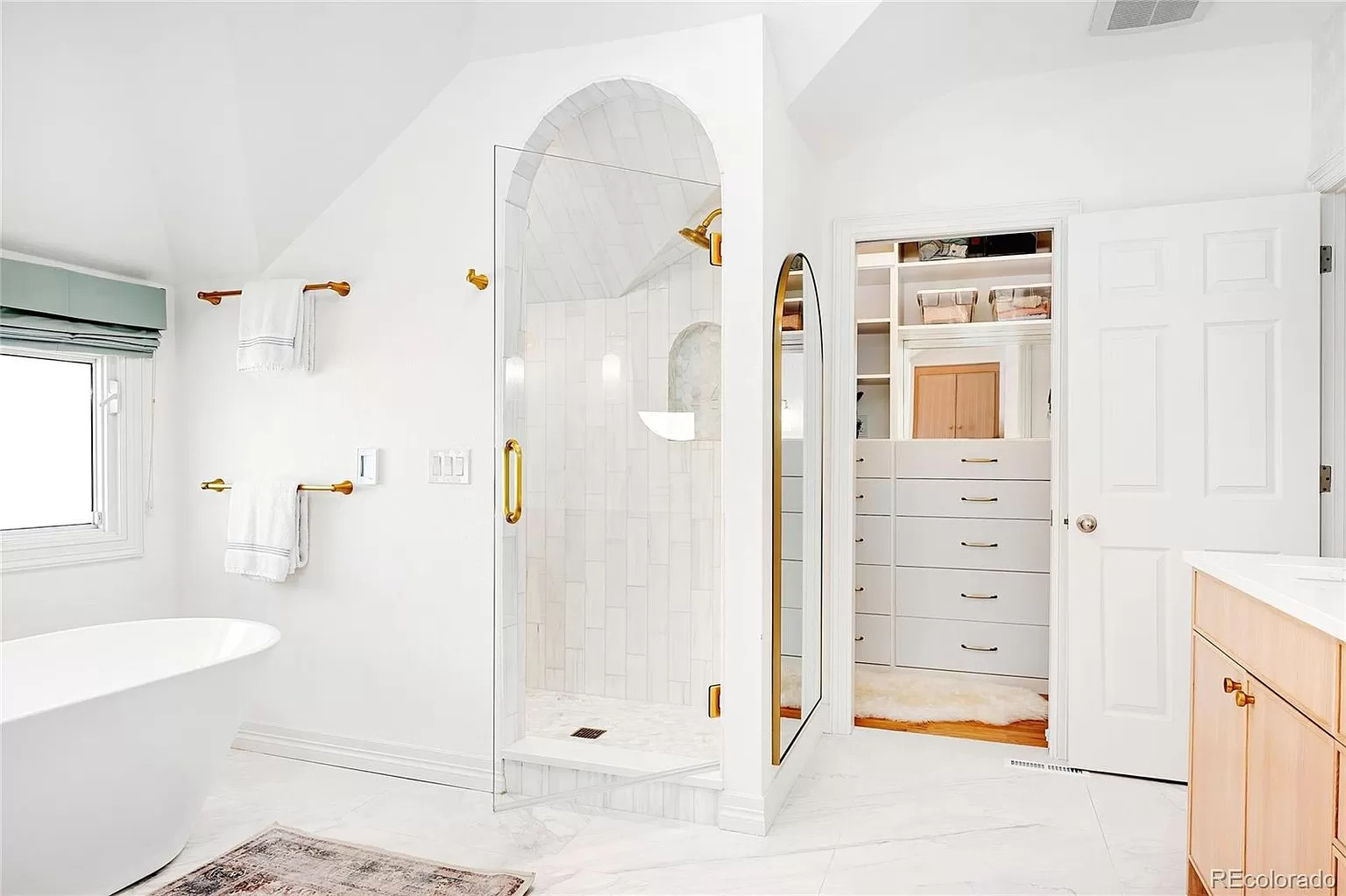
Constructed in 1921, 534 Gilpin St. has been listed for sale for $2.7 million. (Photos courtesy TJ Romero with Architectural Story Telling)
Ginger Merry and Brannan Schell spent the past decade renovating and updating their 4,490-square-foot East Wash Park home.
Now Merry, a radiologist and chief of breast imaging at Kaiser Permanente, and Schell, chief operating officer at tech therapy startup SonderMind, have listed it for $2.7 million.
The couple bought 534 S. Gilpin St. for $1 million in 2014. They worked with Larsen, a Denver custom home builder, to renovate the basement and add a guest suite, media room and storage.
Since then, the couple has renovated the kitchen, bathrooms and laundry room. They turned space over the garage into a playroom that’s morphed into a workout area. The room has three walls of windows that provide “tons of natural light,” Merry said.
The renovations have been “a loving work in progress of slowly updating the home,” Merry said. The four-bedroom, four-bath house was constructed in 1921.

The renovated kitchen area includes a banquette for family dinners, game nights and homework.
Listing agent Kristen Abell with Compass–Denver said the home with an attached three-car garage is a Wash Park gem.
“It’s unique to the area. It’s not your average pop top with a detached garage,” Abell said.
The home’s two office spaces offer flexibility. And Merry said the second-floor layout offers easy proximity but also privacy.
“The primary bedroom suite is expansive with a lot of room, but it’s also still close to the kids’ rooms,” Merry said.

The renovated kitchen area includes a banquette for family dinners, game nights and homework.
The primary suite bath features heated floors, a marble shower and a soaking tub.
French doors lead from the family room to a stone patio for easy indoor-outdoor entertaining. The backyard features a custom playhouse.
The renovated kitchen area includes a banquette used for family dinners, game nights and homework.
“It’s a cozy place in the house that everyone gravitates to,” she said.

Constructed in 1921, 534 Gilpin St. has been listed for sale for $2.7 million. (Photos courtesy TJ Romero with Architectural Story Telling)
Ginger Merry and Brannan Schell spent the past decade renovating and updating their 4,490-square-foot East Wash Park home.
Now Merry, a radiologist and chief of breast imaging at Kaiser Permanente, and Schell, chief operating officer at tech therapy startup SonderMind, have listed it for $2.7 million.
The couple bought 534 S. Gilpin St. for $1 million in 2014. They worked with Larsen, a Denver custom home builder, to renovate the basement and add a guest suite, media room and storage.
Since then, the couple has renovated the kitchen, bathrooms and laundry room. They turned space over the garage into a playroom that’s morphed into a workout area. The room has three walls of windows that provide “tons of natural light,” Merry said.
The renovations have been “a loving work in progress of slowly updating the home,” Merry said. The four-bedroom, four-bath house was constructed in 1921.

The renovated kitchen area includes a banquette for family dinners, game nights and homework.
Listing agent Kristen Abell with Compass–Denver said the home with an attached three-car garage is a Wash Park gem.
“It’s unique to the area. It’s not your average pop top with a detached garage,” Abell said.
The home’s two office spaces offer flexibility. And Merry said the second-floor layout offers easy proximity but also privacy.
“The primary bedroom suite is expansive with a lot of room, but it’s also still close to the kids’ rooms,” Merry said.

The renovated kitchen area includes a banquette for family dinners, game nights and homework.
The primary suite bath features heated floors, a marble shower and a soaking tub.
French doors lead from the family room to a stone patio for easy indoor-outdoor entertaining. The backyard features a custom playhouse.
The renovated kitchen area includes a banquette used for family dinners, game nights and homework.
“It’s a cozy place in the house that everyone gravitates to,” she said.
