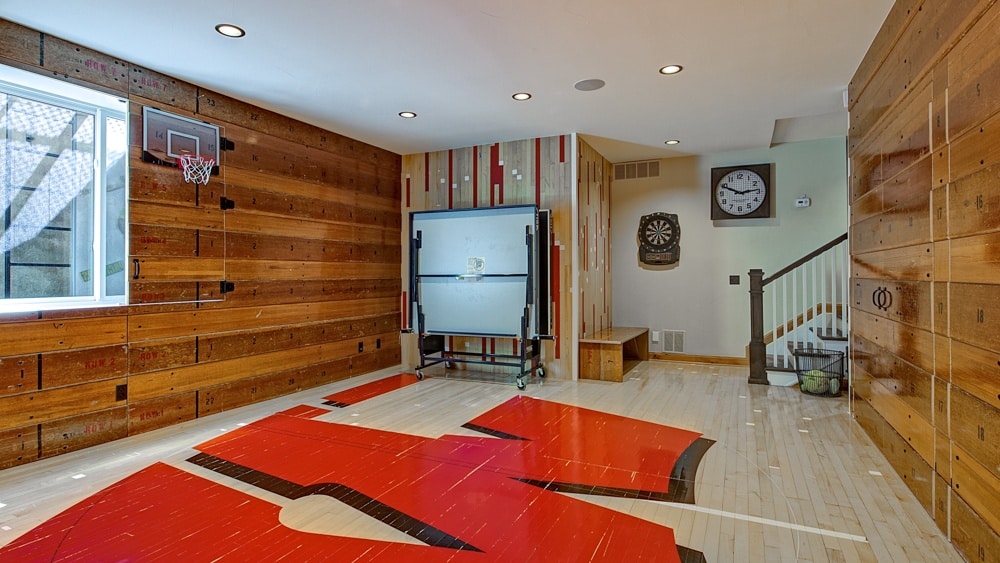
This sports court finished with reclaimed wood from the University of Wisconsin’s auxiliary gym is located under a garage. (Courtesy Larsen)
For homeowners building new homes in neighborhoods with limited square footage, the space under the garage is blank canvas for fun uses – but it doesn’t come cheaply.
Jeff Englund, president and owner of Denver-based builder Larsen, said a basement under garage differs from a typical basement because it requires structural support and waterproofing designed to withstand vehicle weights.
“We do a typical exterior foundation and waterproofing on the foundation walls but integrate
steel support beams and a metal decking system to disperse the loading,” Englund said. “On top of the metal decking is a 4-inch layer of concrete with a waterproofing membrane applied on top, wrapping all perimeter walls and then an additional 4-inch layer of concrete.”
Depending on the size, including a basement under garage could cost $50,000 to $100,000 for the structural components, Englund said. Finishing the space could cost another $50,000 to
$250,000, depending on the planned use.
The company has been including the additional basement space for 10 years, and they are popular in the Wash Park area because of the more confined lot sizes.
Pam Catania, a realtor with West + Main, and her husband included a basement under garage
when they built their Lakewood home in 2018. Their architect suggested the addition as an
efficient way to add more living space without increasing the house’s footprint.
The family calls the space its “man cave” and installed an oversized egress window to add more light and a golf simulator.
“If we needed it to, it could also function as a storm shelter,” Catania said.
Jorge Becerra with 8z real estate calls basements under garages an emerging trend. He tends to see the basements used for storage, a home theater or an entertainment room.
“It’s a great option when you’ve got limited space and I’m seeing it more with newer builds in
Denver,” he said. “It provides dedicated space for things like lawn mowers and snow blowers
that you don’t need year-round.”
Lauren Brown, Larsen operations director, said the company has built basements under garages for use for everything from storage to workshops to a basketball court.
“One of our homes even has a hockey rink,” she said.
Her favorite is a sports court finished with reclaimed wood from the University of Wisconsin’s auxiliary gym.
Basements under garages typically have stairs from the garage and another entrance.
“We love doing a secret bookshelf for these,” Brown said.

This sports court finished with reclaimed wood from the University of Wisconsin’s auxiliary gym is located under a garage. (Courtesy Larsen)
For homeowners building new homes in neighborhoods with limited square footage, the space under the garage is blank canvas for fun uses – but it doesn’t come cheaply.
Jeff Englund, president and owner of Denver-based builder Larsen, said a basement under garage differs from a typical basement because it requires structural support and waterproofing designed to withstand vehicle weights.
“We do a typical exterior foundation and waterproofing on the foundation walls but integrate
steel support beams and a metal decking system to disperse the loading,” Englund said. “On top of the metal decking is a 4-inch layer of concrete with a waterproofing membrane applied on top, wrapping all perimeter walls and then an additional 4-inch layer of concrete.”
Depending on the size, including a basement under garage could cost $50,000 to $100,000 for the structural components, Englund said. Finishing the space could cost another $50,000 to
$250,000, depending on the planned use.
The company has been including the additional basement space for 10 years, and they are popular in the Wash Park area because of the more confined lot sizes.
Pam Catania, a realtor with West + Main, and her husband included a basement under garage
when they built their Lakewood home in 2018. Their architect suggested the addition as an
efficient way to add more living space without increasing the house’s footprint.
The family calls the space its “man cave” and installed an oversized egress window to add more light and a golf simulator.
“If we needed it to, it could also function as a storm shelter,” Catania said.
Jorge Becerra with 8z real estate calls basements under garages an emerging trend. He tends to see the basements used for storage, a home theater or an entertainment room.
“It’s a great option when you’ve got limited space and I’m seeing it more with newer builds in
Denver,” he said. “It provides dedicated space for things like lawn mowers and snow blowers
that you don’t need year-round.”
Lauren Brown, Larsen operations director, said the company has built basements under garages for use for everything from storage to workshops to a basketball court.
“One of our homes even has a hockey rink,” she said.
Her favorite is a sports court finished with reclaimed wood from the University of Wisconsin’s auxiliary gym.
Basements under garages typically have stairs from the garage and another entrance.
“We love doing a secret bookshelf for these,” Brown said.
