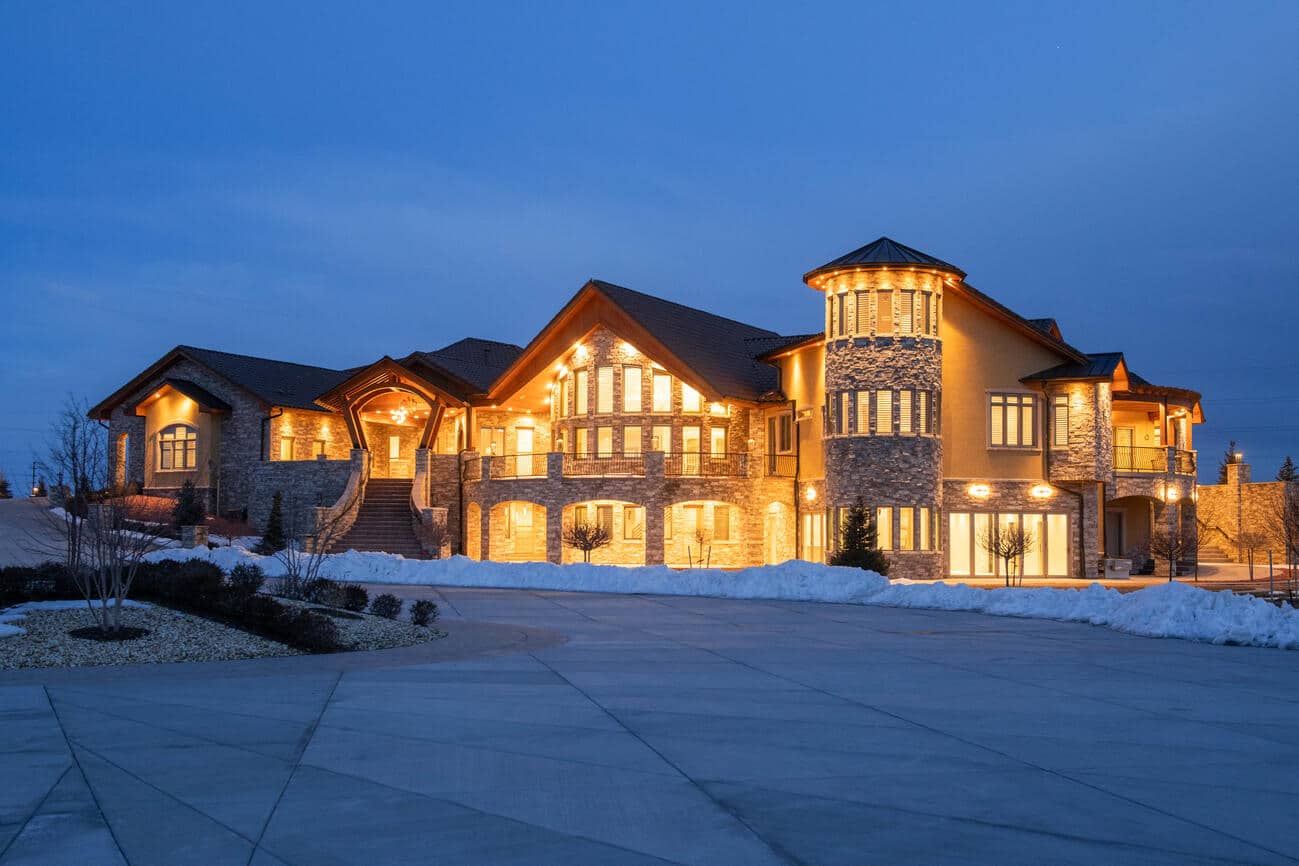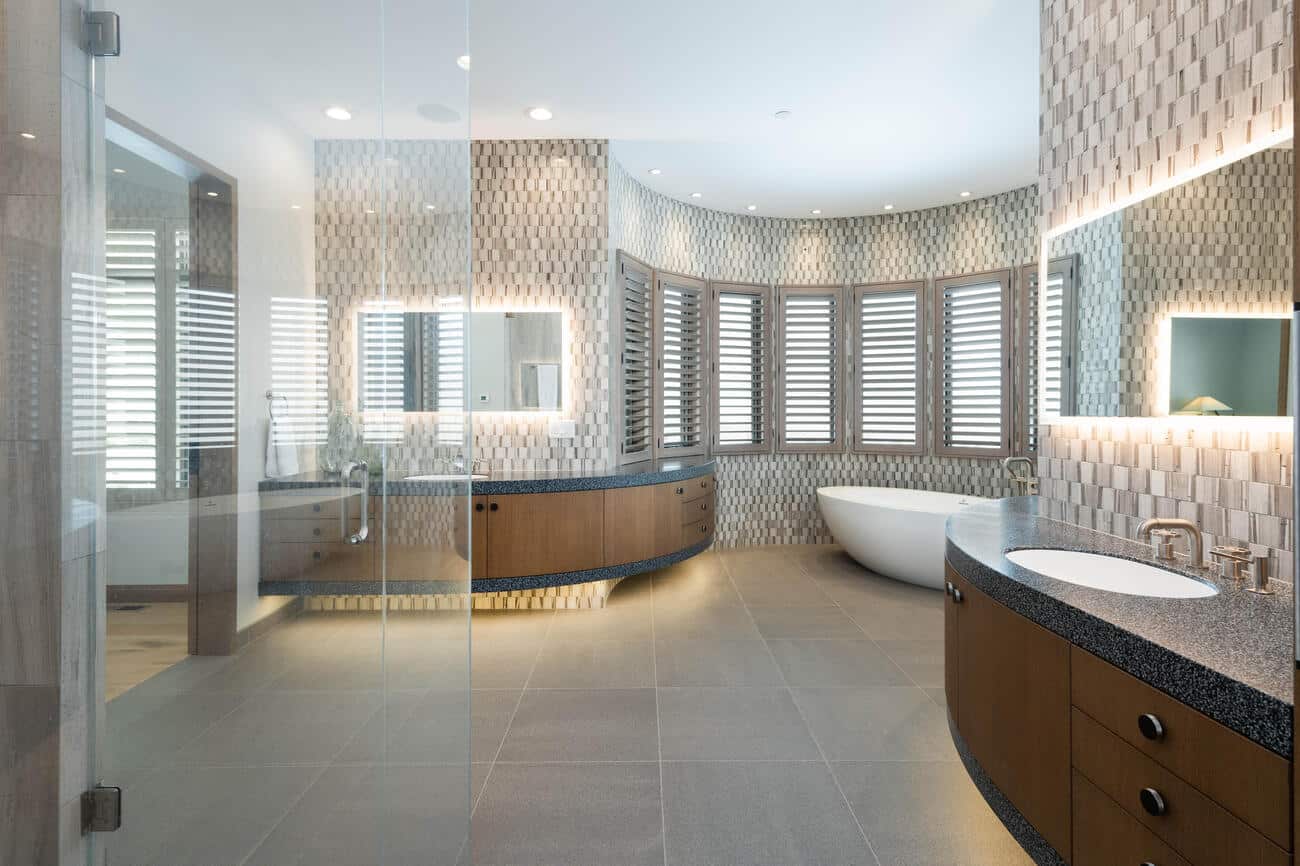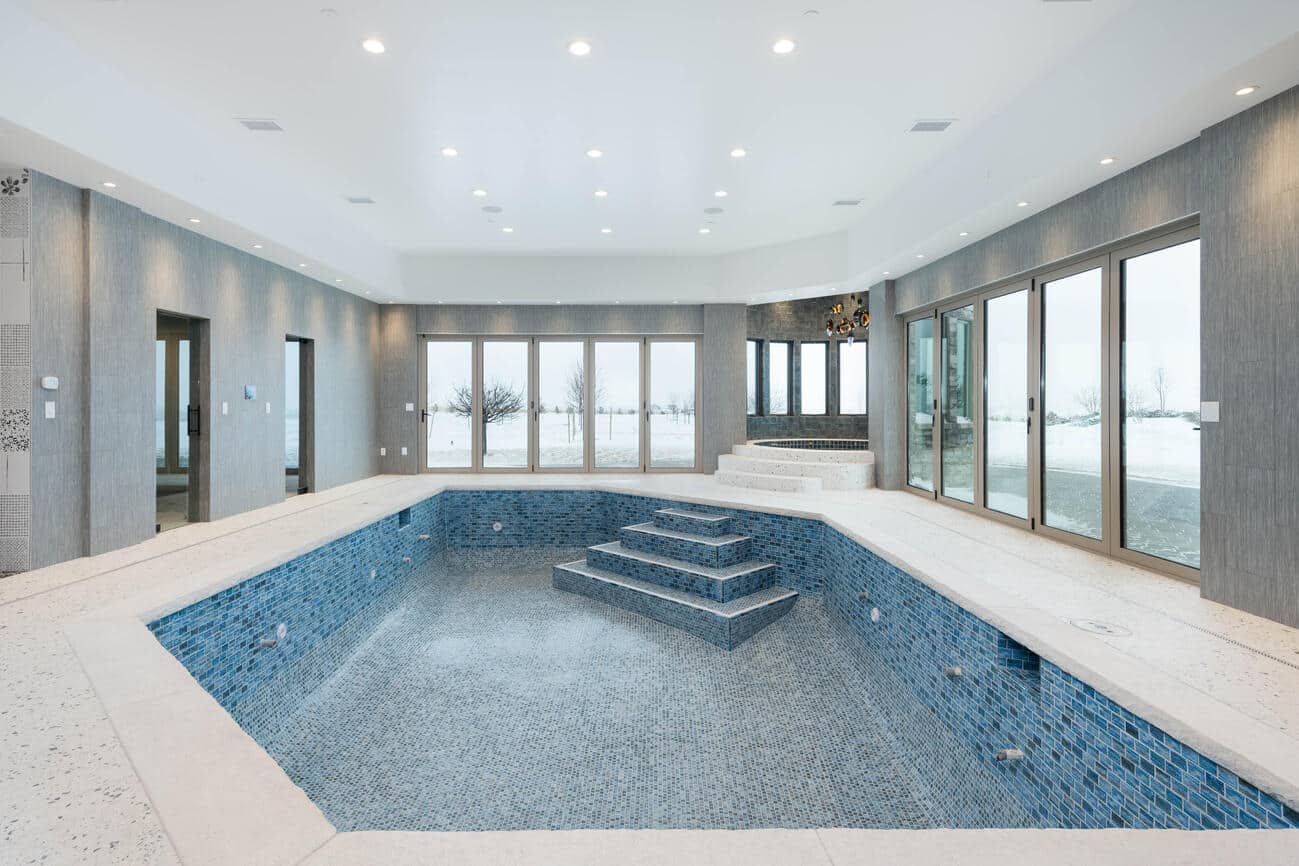
The 6,000-square-foot stone and stucco mansion has a Spanish tile roof and 16,000 square feet of decorative stamped concrete walkways and patios. (Photos courtesy Andrew Forino)
Nasser Sarvestanir spent six years crafting what he calls the “ultimate home.”
Now he’s selling Picadilly Estate at 12565 Picadilly Road for $18 million, the most expensive home ever listed in Commerce City, according to MLS records.
The 6,000-square-foot mansion, completed in 2022, sits on 35 acres and offers views of the Rockies and Barr Lake. It also provides easy access to the airport and downtown Denver.
Sarvenstanir, experienced in millwork design and manufacturing, used Auto CAD to craft the home’s design with advice from Christopher Viehman at High Plains Engineering & Consulting.
“By combining my expertise in millwork design and manufacturing with thoughtful planning, this luxurious retreat stands as a testament to my ambition and vision,” Sarvenstanir said, adding, “It was truly a labor of love from start to finish.”
The mansion includes two primary suites, seven fireplaces, a spiral staircase and a gourmet kitchen.

The primary suite bath features Silestone quartz wall slabs, Italian porcelain floor tiles, and an Italian natural stone floor-to-ceiling wall mosaic.
The home also features spa-like amenities, including an indoor pool, hot tub, steam room, dry sauna, pool bar and shower room. It also includes a 1,800-bottle wine cellar, movie theater, outdoor kitchen and fireplace.
The property could be ideal for an equestrian enthusiast with a 3,000-square-foot, two-story barn with living quarters, two outdoor arenas, and four loafing sheds. It also has a greenhouse.
Sarvenstanir, now retired, is relocating to be closer to family.
Because the property’s zoned agricultural, it could be rezoned to become a hotel or retreat.
But listing agent Tiffany Brodie, with LIV Sotheby’s International Realty, said the goal is to sell it as a family home.
Despite the mansion’s size, it has a warm, functional feel.
“It’s truly a work of art,” she said. “The woodwork alone took a year and a half to complete. He’s a perfectionist.”

The 6,000-square-foot stone and stucco mansion has a Spanish tile roof and 16,000 square feet of decorative stamped concrete walkways and patios. (Photos courtesy Andrew Forino)
Nasser Sarvestanir spent six years crafting what he calls the “ultimate home.”
Now he’s selling Picadilly Estate at 12565 Picadilly Road for $18 million, the most expensive home ever listed in Commerce City, according to MLS records.
The 6,000-square-foot mansion, completed in 2022, sits on 35 acres and offers views of the Rockies and Barr Lake. It also provides easy access to the airport and downtown Denver.
Sarvenstanir, experienced in millwork design and manufacturing, used Auto CAD to craft the home’s design with advice from Christopher Viehman at High Plains Engineering & Consulting.
“By combining my expertise in millwork design and manufacturing with thoughtful planning, this luxurious retreat stands as a testament to my ambition and vision,” Sarvenstanir said, adding, “It was truly a labor of love from start to finish.”
The mansion includes two primary suites, seven fireplaces, a spiral staircase and a gourmet kitchen.

The primary suite bath features Silestone quartz wall slabs, Italian porcelain floor tiles, and an Italian natural stone floor-to-ceiling wall mosaic.
The home also features spa-like amenities, including an indoor pool, hot tub, steam room, dry sauna, pool bar and shower room. It also includes a 1,800-bottle wine cellar, movie theater, outdoor kitchen and fireplace.
The property could be ideal for an equestrian enthusiast with a 3,000-square-foot, two-story barn with living quarters, two outdoor arenas, and four loafing sheds. It also has a greenhouse.
Sarvenstanir, now retired, is relocating to be closer to family.
Because the property’s zoned agricultural, it could be rezoned to become a hotel or retreat.
But listing agent Tiffany Brodie, with LIV Sotheby’s International Realty, said the goal is to sell it as a family home.
Despite the mansion’s size, it has a warm, functional feel.
“It’s truly a work of art,” she said. “The woodwork alone took a year and a half to complete. He’s a perfectionist.”

