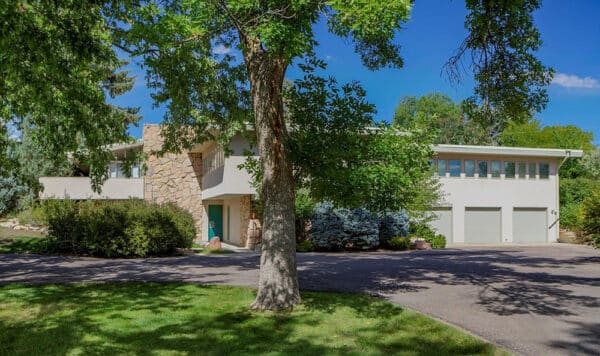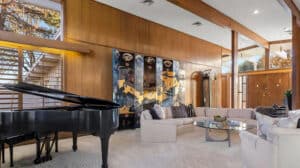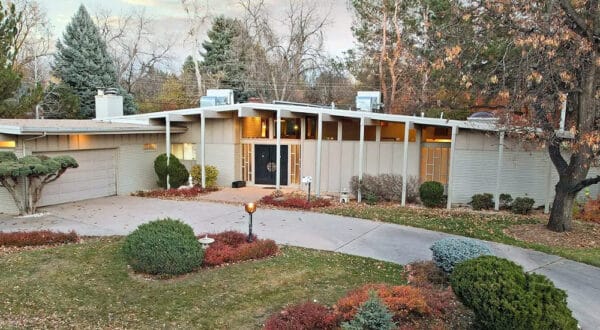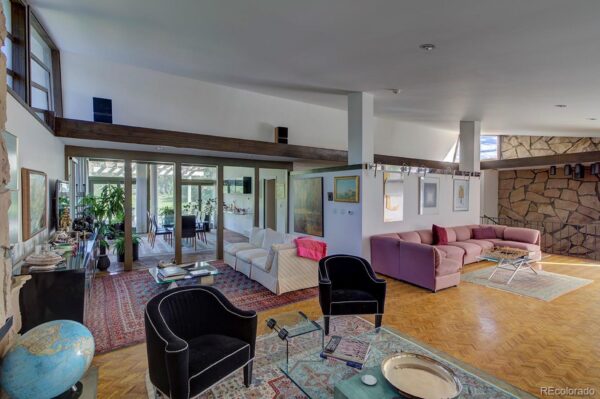
29 Cherry Lane Drive was designed by Denver architect Bruce Sutherland, who designed most of the homes in the Arapaho Hills neighborhood, a cluster of midcentury modern homes included on the National Register of Historic Places. Photos by Jack Donnell.
Two classic examples of midcentury architecture have hit the market in Cherry Hills Village.
Inspired by the work of Frank Lloyd Wright, midcentury modern homes built from 1945 to mid-1970 are known for their simple, elegant lines. The homes are typically one-story with an open layout and large windows.
Janet Kritzer with LIV Sotheby’s, who listed 3940 S. Birch St., says midcentury modern homes appeal to buyers because they blend modern and classic.
“People like the contemporary looks with a traditional feeling. The homes are open a modern, but not all edgy glass and metal. There’s a warmth to them.”
Olivia Donnell with HomeSmart, who listed 29 Cherry Lane Drive, credits the design’s clean lines and floor-to-ceiling windows for its enduring appeal.
“The homes are light and bright,” she says. “The floor-to-ceiling windows frame the outdoors so you can see the big trees, the sweeping lawns and the decking outside the house.”
What is midcentury modern architecture? Key features include:
Flat planes: Midcentury modern design focuses on flat planes, clean lines and geometric shapes. Although ranch-style midcentury modern homes typically have gable roofs, the inside features more straight lines than traditional ranch homes.
Glass: Characterized by large, often floor-to-ceiling windows that let in natural light and provide views.
Elevation: Like split-level homes, midcentury moderns typically have multiple floors, sometimes separated by a few steps, which creates interesting spaces and visual interest.
Access: Midcentury modern architecture emphasizes a connection with nature; the homes offer multiple ways to get outside. Sometimes a single room can have several doors and windows leading to outdoor living spaces like decks, patios or courtyards.
3940 S. Birch Street in Cherry Hills Village: $2.15 million
This 4,488-square-foot, three-bedroom, five-bath Cherry Hills Village home built in 1964 is a gem, Kritzer says.
Nestled among mature trees, this home with classic post and beam styling hit the market for the first time in 40 years.

The home’s L-shaped living room features midcentury modern classic post, beam styling, and a wood-burning fireplace.
Large rooms with vaulted ceilings and clerestory windows feature original custom wood paneling and cabinetry. Window walls across the back of the home lead to covered patios on two sides.
“Midcentury modern homes are designed to meet the way we live today,” Kritzer says. “As opposed to traditional houses with segmented rooms, this is open and offers an easy flow.”
29 Cherry Lane Drive in Cherry Hills Village: $3.2 million
Built in 1961, the owners expanded the 7,000-square-foot, five-bedroom, five-bath home to enlarge the kitchen, add bedrooms and install an elevator, Donnell says.
The original house was designed by Denver architect Bruce Sutherland, a student of Frank Lloyd Wright, who designed most of the homes in the Arapaho Hills neighborhood, a cluster of midcentury modern homes included on the National Register of Historic Places.
The 1.81-acre potential horse property offers sweeping lawns, stately trees and expansive decks.
The eat-in kitchen features double ovens, warming drawers plus cabinet and counter space. The home also includes a spacious dining area and an L-shaped living room with a wood-burning fireplace.
“Midcentury moderns are like a little black dress … you can dress it up or dress it down. It’s classic and timeless,” Donnell says.

29 Cherry Lane Drive was designed by Denver architect Bruce Sutherland, who designed most of the homes in the Arapaho Hills neighborhood, a cluster of midcentury modern homes included on the National Register of Historic Places. Photos by Jack Donnell.
Two classic examples of midcentury architecture have hit the market in Cherry Hills Village.
Inspired by the work of Frank Lloyd Wright, midcentury modern homes built from 1945 to mid-1970 are known for their simple, elegant lines. The homes are typically one-story with an open layout and large windows.
Janet Kritzer with LIV Sotheby’s, who listed 3940 S. Birch St., says midcentury modern homes appeal to buyers because they blend modern and classic.
“People like the contemporary looks with a traditional feeling. The homes are open a modern, but not all edgy glass and metal. There’s a warmth to them.”
Olivia Donnell with HomeSmart, who listed 29 Cherry Lane Drive, credits the design’s clean lines and floor-to-ceiling windows for its enduring appeal.
“The homes are light and bright,” she says. “The floor-to-ceiling windows frame the outdoors so you can see the big trees, the sweeping lawns and the decking outside the house.”
What is midcentury modern architecture? Key features include:
Flat planes: Midcentury modern design focuses on flat planes, clean lines and geometric shapes. Although ranch-style midcentury modern homes typically have gable roofs, the inside features more straight lines than traditional ranch homes.
Glass: Characterized by large, often floor-to-ceiling windows that let in natural light and provide views.
Elevation: Like split-level homes, midcentury moderns typically have multiple floors, sometimes separated by a few steps, which creates interesting spaces and visual interest.
Access: Midcentury modern architecture emphasizes a connection with nature; the homes offer multiple ways to get outside. Sometimes a single room can have several doors and windows leading to outdoor living spaces like decks, patios or courtyards.
3940 S. Birch Street in Cherry Hills Village: $2.15 million
This 4,488-square-foot, three-bedroom, five-bath Cherry Hills Village home built in 1964 is a gem, Kritzer says.
Nestled among mature trees, this home with classic post and beam styling hit the market for the first time in 40 years.

The home’s L-shaped living room features midcentury modern classic post, beam styling, and a wood-burning fireplace.
Large rooms with vaulted ceilings and clerestory windows feature original custom wood paneling and cabinetry. Window walls across the back of the home lead to covered patios on two sides.
“Midcentury modern homes are designed to meet the way we live today,” Kritzer says. “As opposed to traditional houses with segmented rooms, this is open and offers an easy flow.”
29 Cherry Lane Drive in Cherry Hills Village: $3.2 million
Built in 1961, the owners expanded the 7,000-square-foot, five-bedroom, five-bath home to enlarge the kitchen, add bedrooms and install an elevator, Donnell says.
The original house was designed by Denver architect Bruce Sutherland, a student of Frank Lloyd Wright, who designed most of the homes in the Arapaho Hills neighborhood, a cluster of midcentury modern homes included on the National Register of Historic Places.
The 1.81-acre potential horse property offers sweeping lawns, stately trees and expansive decks.
The eat-in kitchen features double ovens, warming drawers plus cabinet and counter space. The home also includes a spacious dining area and an L-shaped living room with a wood-burning fireplace.
“Midcentury moderns are like a little black dress … you can dress it up or dress it down. It’s classic and timeless,” Donnell says.


