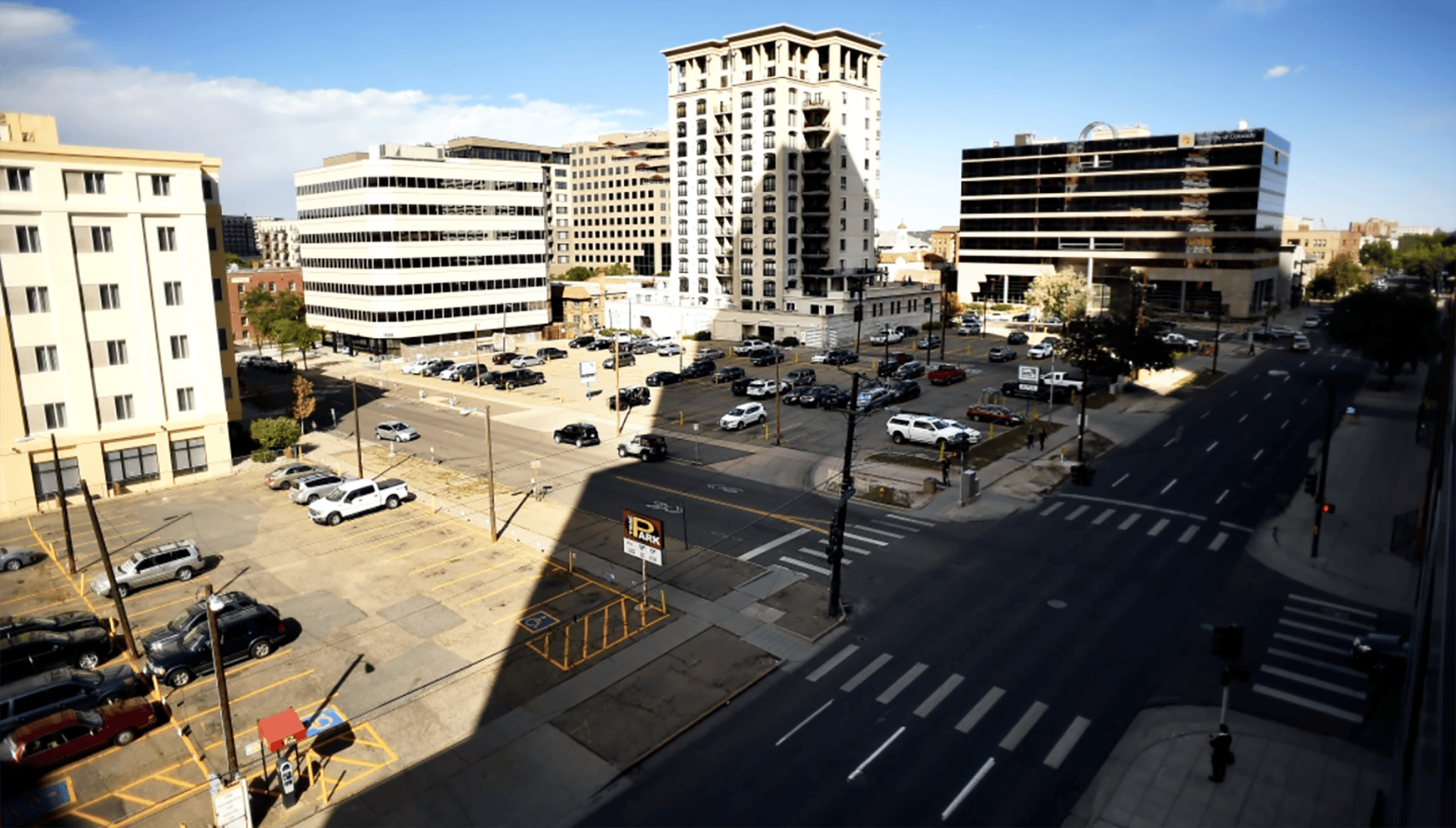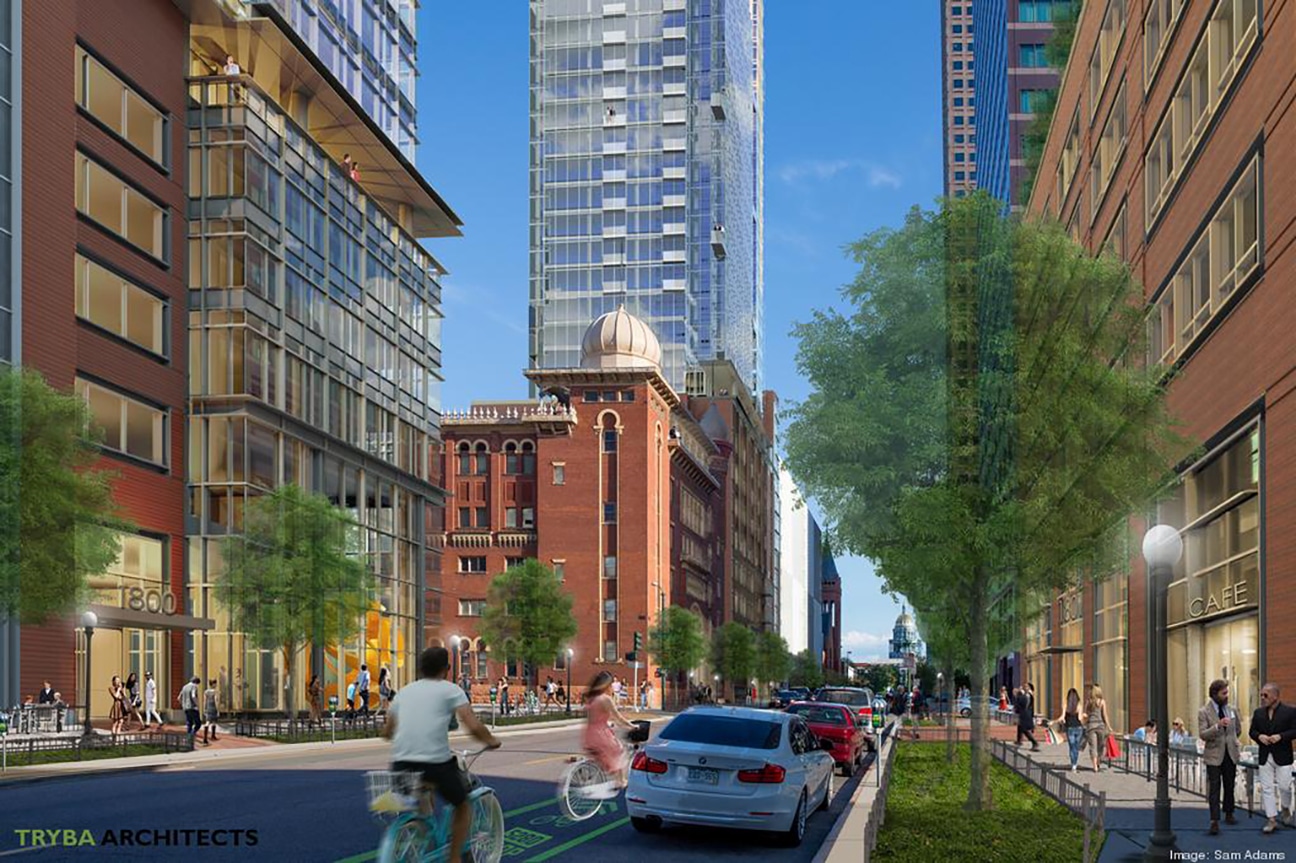
The Dikeou family owns parking lots on both sides of Sherman Street just north of 18th Avenue, seen here in September 2019. (Joe Amon/The Denver Post)
A family that owns multiple parking lots along Sherman Street north of the Capitol building is resuming a push to get them rezoned, nearly three years after pausing the effort.
If ultimately approved, the effort would allow taller building heights, potentially altering the city’s skyline and incentivizing redevelopment at the edge of the Central Business District.
In August, the Dikeou family, represented by Denver’s Tryba Architects, submitted a “large development review” document to the city outlining a redevelopment vision for a 10-block area they call “Sherman Street North.”
The Dikeous own eight parking lots totaling about 5.5 acres within the area, according to the document.
“Once a gracious and distinctive tree-lined avenue on axis with the dome of the State Capitol, Sherman Street North has seen its urban legacy diminish over the last four decades,” the document reads. “The scattered patchwork of zoning regulations currently in place inhibit the creation of a guiding vision for the area, resulting in a lack of investment and degraded public realm.”
The Dikeous are asking the city to rezone their parking lots to “downtown core,” or D-C, zoning, which generally allows for greater height. A handful of the lots already have that zoning. The others are zoned for mixed-use projects up to 12 or 16 stories.
The family also wants the city to modify the boundaries of a protected view plane looking west from City Park so that the bulk of the lots would be excluded, and thus exempt from the view plane’s height restrictions.
“We believe there is an opportunity to link current planning efforts in Uptown, Downtown and 5280 Loop with these strategic sites to create a cohesive development vision that balances private development benefits with public realm investments and improvement,” the document reads.
Left unsaid in the document is that the changes would likely significantly increase the value of the Dikeous’ real estate.
This isn’t a new idea for the Dikeous. Panayes “Pany” Dikeou and Tryba Architects founder David Tryba outlined a similar vision in community meetings and media interviews between 2017 and 2019.

A rendering of the Sherman Street corridor previously released by Tryba Architects. (Image courtesy of Tryba Architects)
“Uptown is doing well, and downtown is strong, but the link in between the two is not so strong,” Dikeou told the Colorado Real Estate Journal in 2017.
“Frankly, this has been a long process. That’s because the Dikeou family is so committed to doing the right thing,” Tryba told the Denver Post in 2019.
The Post reported in October 2019 that there could be public hearings about the proposal before the Denver City Council as soon as that December.
But Laura Swartz, spokeswoman for Denver’s Community Planning and Development Department, told BusinessDen this month that the Dikeous withdrew their rezoning application in December 2019.
Contacted by BusinessDen about the submission of the new document, Tryba said he had a meeting with city staff about it last week.
“We’re really just getting the conversation restarted with the city after COVID and now that the new affordable housing standards have been established,” he said in an email.
Tryba didn’t respond to subsequent requests for comment. Attempts to reach the Dikeous directly were unsuccessful.
In the previous push for the changes, the Dikeous offered to require that new buildings eventually constructed on the lots incorporate income-restricted housing. But that is now required for all new projects anywhere in the city, as part of a series of regulations that the council approved in June.
The large development review document submitted last month says the changes would “increase affordable units by increasing density,” but the specifics of that are not clear.
The Dikeous’ plan pertains to an area stretching from Colfax Avenue north to 20th Avenue, and generally from Lincoln Street to the west to Grant Street to the east.
The Dikeous aren’t the only ones interested in altering a city view plane. Billionaire Stan Kroenke, owner of the Colorado Avalanche and Denver Nuggets, wants to exempt the parking lots around Ball Arena from a view plane as part of his plan to redevelop the site.

The Dikeou family owns parking lots on both sides of Sherman Street just north of 18th Avenue, seen here in September 2019. (Joe Amon/The Denver Post)
A family that owns multiple parking lots along Sherman Street north of the Capitol building is resuming a push to get them rezoned, nearly three years after pausing the effort.
If ultimately approved, the effort would allow taller building heights, potentially altering the city’s skyline and incentivizing redevelopment at the edge of the Central Business District.
In August, the Dikeou family, represented by Denver’s Tryba Architects, submitted a “large development review” document to the city outlining a redevelopment vision for a 10-block area they call “Sherman Street North.”
The Dikeous own eight parking lots totaling about 5.5 acres within the area, according to the document.
“Once a gracious and distinctive tree-lined avenue on axis with the dome of the State Capitol, Sherman Street North has seen its urban legacy diminish over the last four decades,” the document reads. “The scattered patchwork of zoning regulations currently in place inhibit the creation of a guiding vision for the area, resulting in a lack of investment and degraded public realm.”
The Dikeous are asking the city to rezone their parking lots to “downtown core,” or D-C, zoning, which generally allows for greater height. A handful of the lots already have that zoning. The others are zoned for mixed-use projects up to 12 or 16 stories.
The family also wants the city to modify the boundaries of a protected view plane looking west from City Park so that the bulk of the lots would be excluded, and thus exempt from the view plane’s height restrictions.
“We believe there is an opportunity to link current planning efforts in Uptown, Downtown and 5280 Loop with these strategic sites to create a cohesive development vision that balances private development benefits with public realm investments and improvement,” the document reads.
Left unsaid in the document is that the changes would likely significantly increase the value of the Dikeous’ real estate.
This isn’t a new idea for the Dikeous. Panayes “Pany” Dikeou and Tryba Architects founder David Tryba outlined a similar vision in community meetings and media interviews between 2017 and 2019.

A rendering of the Sherman Street corridor previously released by Tryba Architects. (Image courtesy of Tryba Architects)
“Uptown is doing well, and downtown is strong, but the link in between the two is not so strong,” Dikeou told the Colorado Real Estate Journal in 2017.
“Frankly, this has been a long process. That’s because the Dikeou family is so committed to doing the right thing,” Tryba told the Denver Post in 2019.
The Post reported in October 2019 that there could be public hearings about the proposal before the Denver City Council as soon as that December.
But Laura Swartz, spokeswoman for Denver’s Community Planning and Development Department, told BusinessDen this month that the Dikeous withdrew their rezoning application in December 2019.
Contacted by BusinessDen about the submission of the new document, Tryba said he had a meeting with city staff about it last week.
“We’re really just getting the conversation restarted with the city after COVID and now that the new affordable housing standards have been established,” he said in an email.
Tryba didn’t respond to subsequent requests for comment. Attempts to reach the Dikeous directly were unsuccessful.
In the previous push for the changes, the Dikeous offered to require that new buildings eventually constructed on the lots incorporate income-restricted housing. But that is now required for all new projects anywhere in the city, as part of a series of regulations that the council approved in June.
The large development review document submitted last month says the changes would “increase affordable units by increasing density,” but the specifics of that are not clear.
The Dikeous’ plan pertains to an area stretching from Colfax Avenue north to 20th Avenue, and generally from Lincoln Street to the west to Grant Street to the east.
The Dikeous aren’t the only ones interested in altering a city view plane. Billionaire Stan Kroenke, owner of the Colorado Avalanche and Denver Nuggets, wants to exempt the parking lots around Ball Arena from a view plane as part of his plan to redevelop the site.
