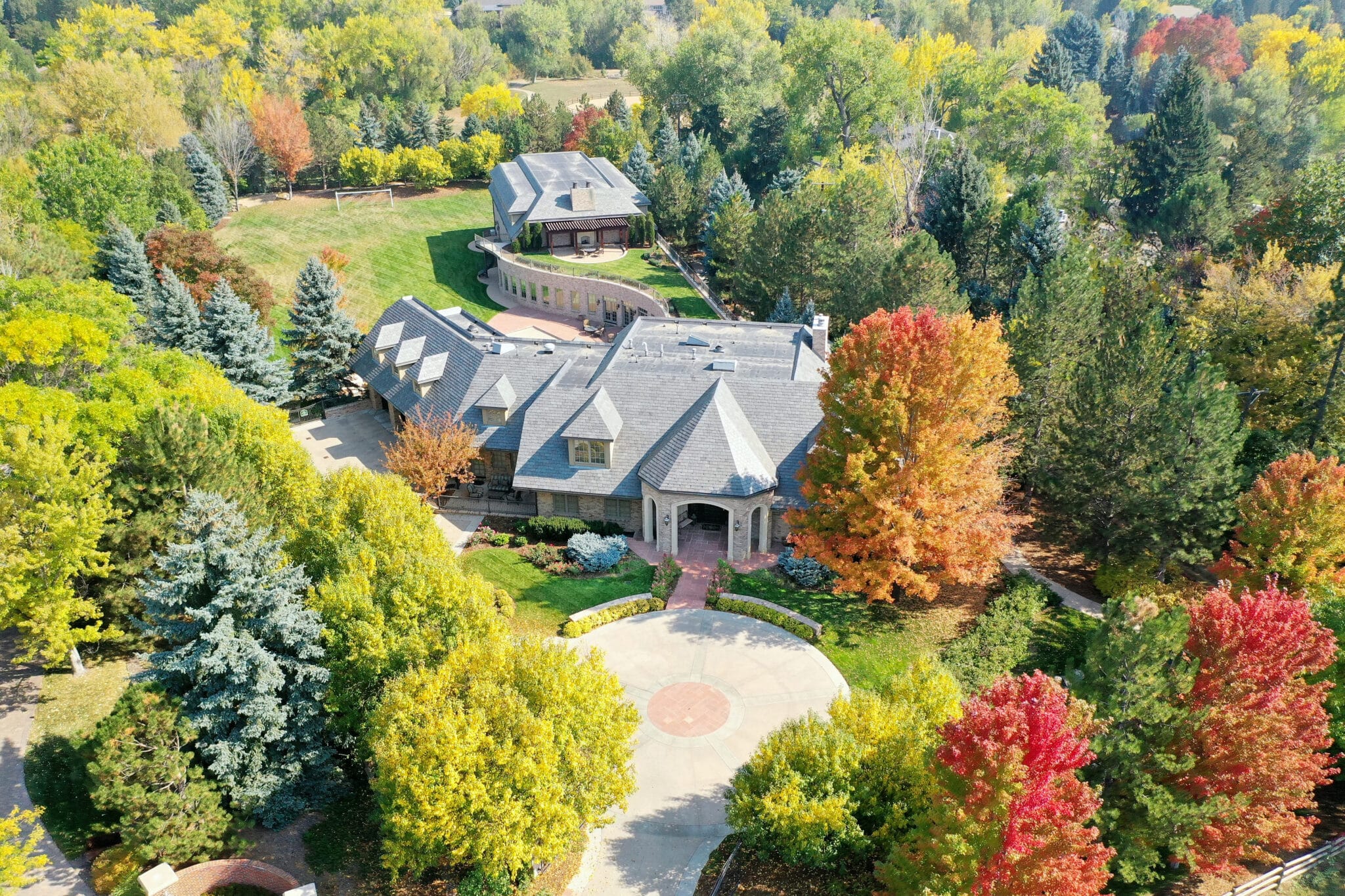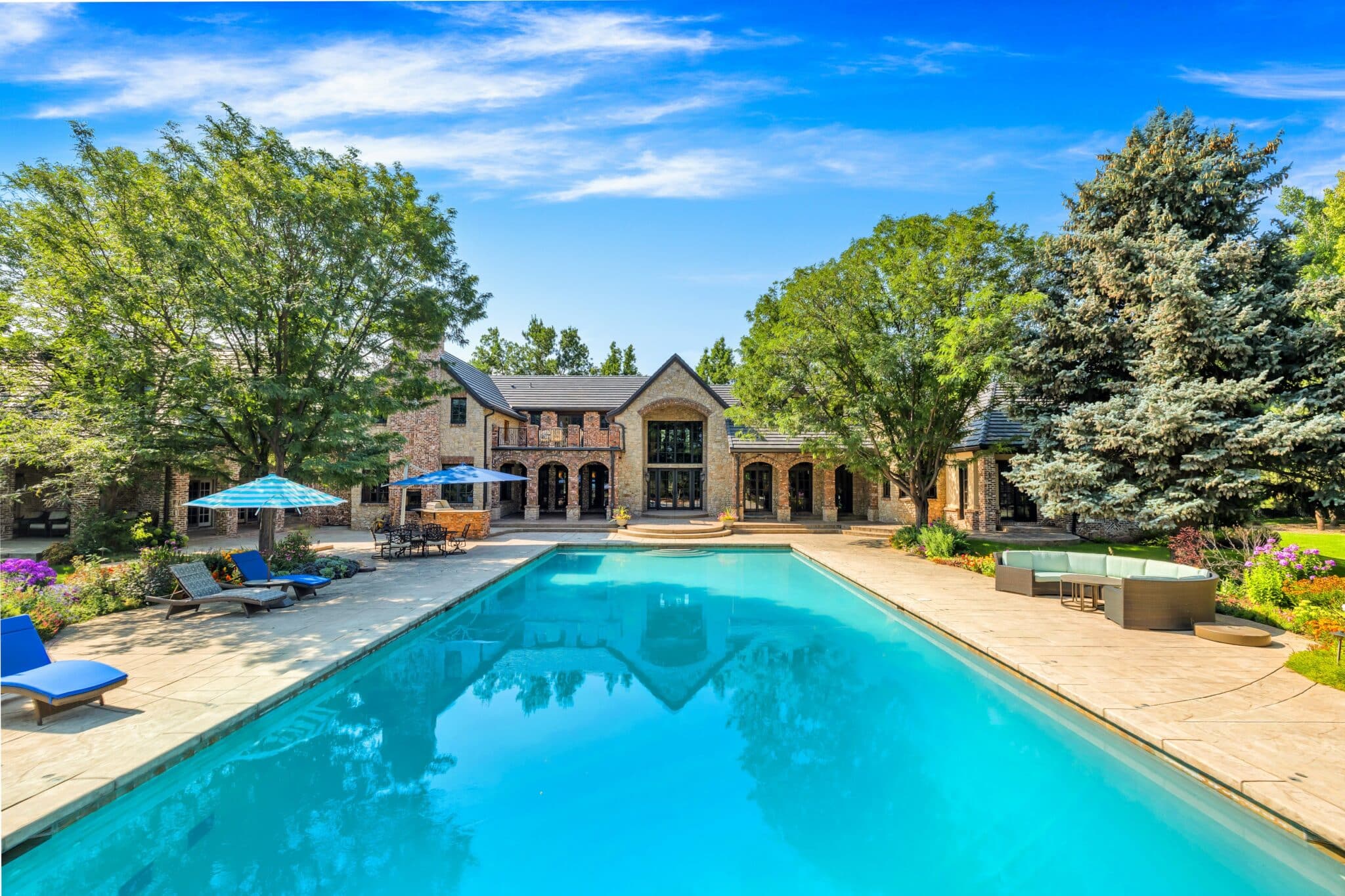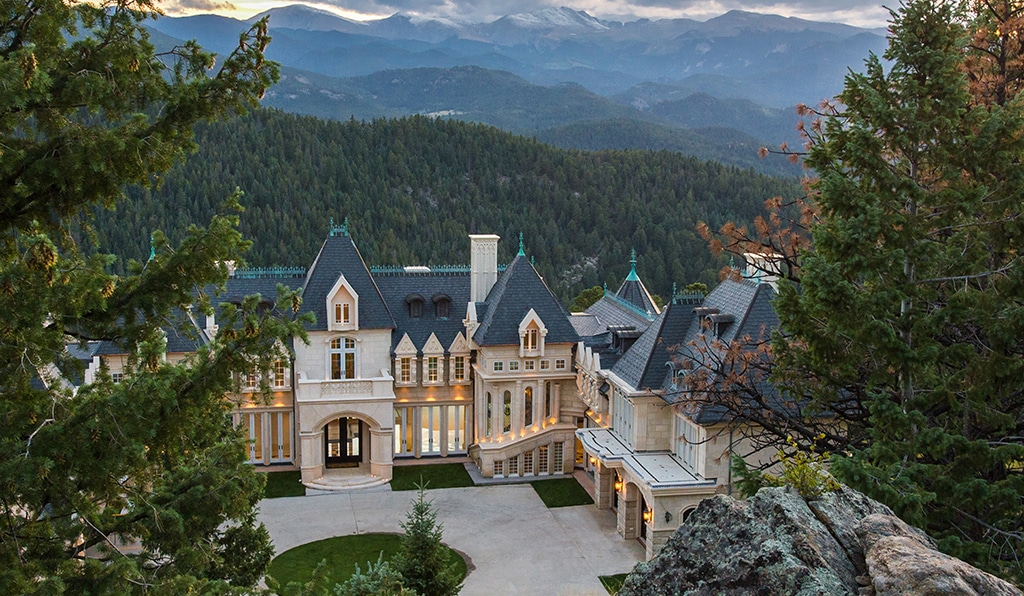
Sellers Cynthia and Randall Veselka modeled the design of their Evergreen mansion after another French-style castle, the Biltmore Estate in Asheville, North Carolina. (BusinessDen file)
After five years on the market, a limestone castle in Evergreen finally crowned a buyer last month.
The 21,692-square-foot mansion sits on 35 acres at 600 Chateau V Road and sold for $9.5 million on Nov. 17, earning the top spot amongst local home sales in November.
The Evergreen castle was listed in 2016 for $17.5 million and later lowered to $13 million in 2017. It’s unclear when the listing was pulled, but it returned to the market in May 2020 for $12.5 million.
Sellers Randall and Cynthia Veselka purchased the land for $1.05 million in 2004, according to property records. The Veselkas are Texas natives who run the financial services company DTI Credit, according to the company’s website.
The six-bed, eight-bath home was inspired by the Biltmore Mansion in Asheville, N.C. and completed by Boulder’s BVZ Architects in 2016 after nine years of construction.
Known as Chateau V, the property has four stories of castle elements, such as 126 custom-made chandeliers, 25-foot ceilings in the great room, four fireplaces, wrought iron accents and a two-story library.
Chateau V was purchased by The Bluth Trust, according to public records. That entity is affiliated with real estate developer and entrepreneur Charles Bluth, the former owner of the Cal Neva Resort, Spa and Casino in Reno, NV, according to previous media reports.
Realtors Whitney L. Cain and Jennifer Davenport with LIV Sotheby’s International Realty represented both the sellers and buyer.
Here are the next four priciest local home sales from November, according to MLS data:
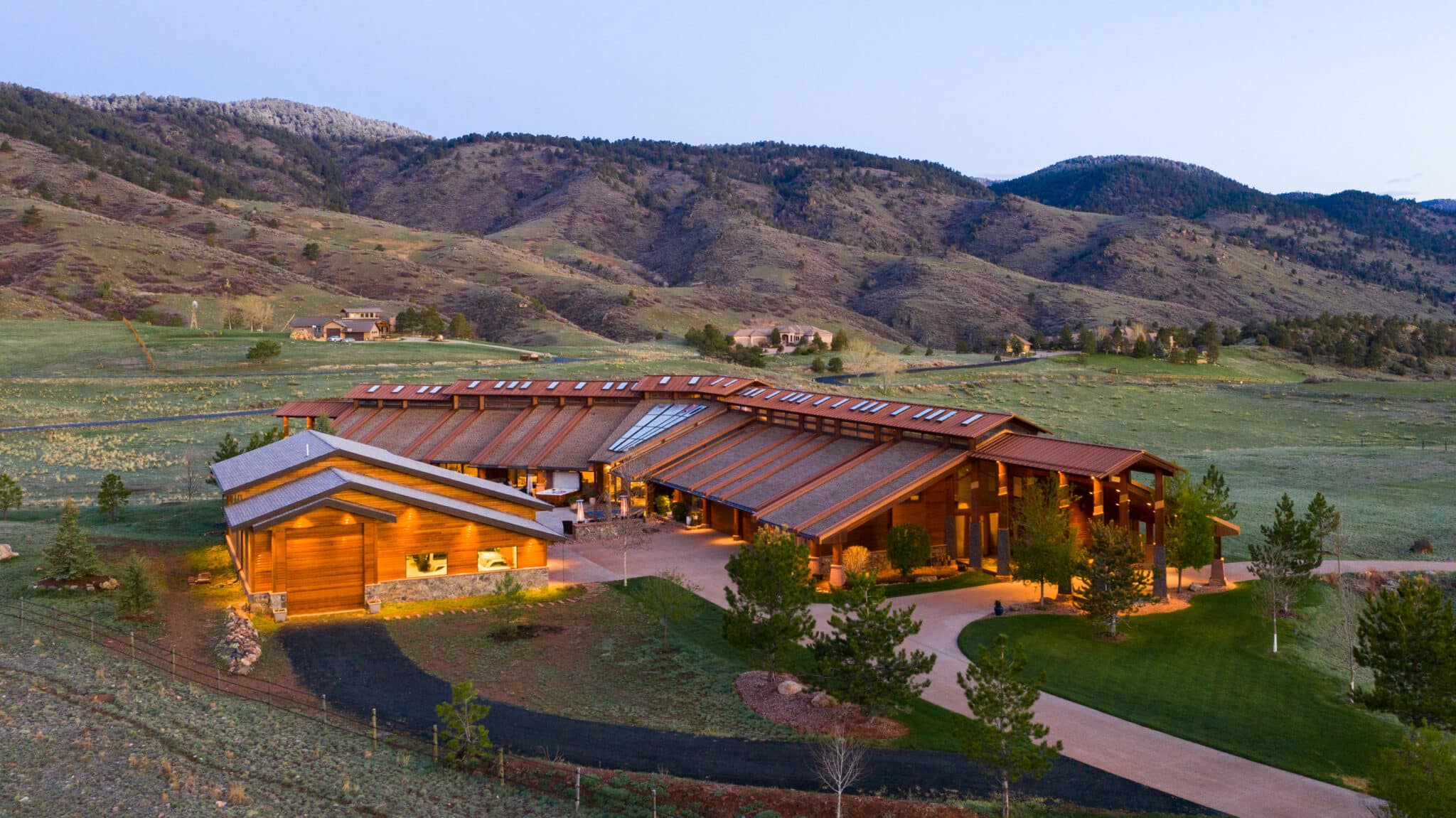
At $6.7 million, this house was the priciest home sale in Golden history. (Courtesy of Compass- Denver)
6455 Dakota Ridge Drive, Golden: $6.729 million
Listing agent: Lori Abbey with Compass- Denver
Buyer’s agent: Amanda Watkins with MODUS Real Estate
Details: Sitting on 35 acres, this 17,716-square-foot mansion sold for $6.7 million last month, making it Golden’s most expensive residential sale, according to MLS data. The five-bedroom, 10-bathroom home spreads out across an expansive floor plan.
The primary suite has views of Rocky Mountain meadows and mountain ridges, which can be seen from bed or the private patio, and the primary bath includes a soaking tub, double-head shower and makeup vanity. A Frank Lloyd Wright-inspired staircase leads to a rec room with a built-in bar and an amphitheater-style home theater.
An indoor/outdoor pool resides in the home’s west wing with a retracting glass door. There’s also an attached, four-car garage and a detached 14-car garage.
1665 E. Layton Drive, Cherry Hills Village: $6.5 million
Listing agents: Jennifer and Todd Markus with Kentwood Real Estate DTC
Buyer’s agent: Ian Wolfe with LIV Sotheby’s International Realty
Details: This 15,496-square-foot mansion on 2 acres in Old Cherry Hills features five bedrooms, eight bathrooms, Venetian plaster walls, Cherry wood-beamed ceilings and limestone arches and fireplaces.
The lower-level walk-out includes a home theater, billiard and entertaining spaces, and extends into the Loggia with a gaming area, family room, private office with fireplace, bowling alley, an indoor basketball court, gym and weight room, locker room, a guest bedroom and bath and a wall of windows overlooking an enormous yard and pools and spa, according to the listing.
1175 E. Radcliff Ave., Cherry Hills Village: $6.3 million
Listing agent: Jeff Hendley with Compass- Denver
Buyer’s agent: Linda Behr with LIV Sotheby’s International Realty
Details: The second Cherry Hills Village mansion to make the list sits on a fenced, 2-acre lot and features 14,006 square feet. There’s seven bedrooms, 10 bathrooms, an English country style kitchen, a theater, and a gym. Outside, there’s a pickleball court, Olympic-sized swimming pool and a four-car garage.
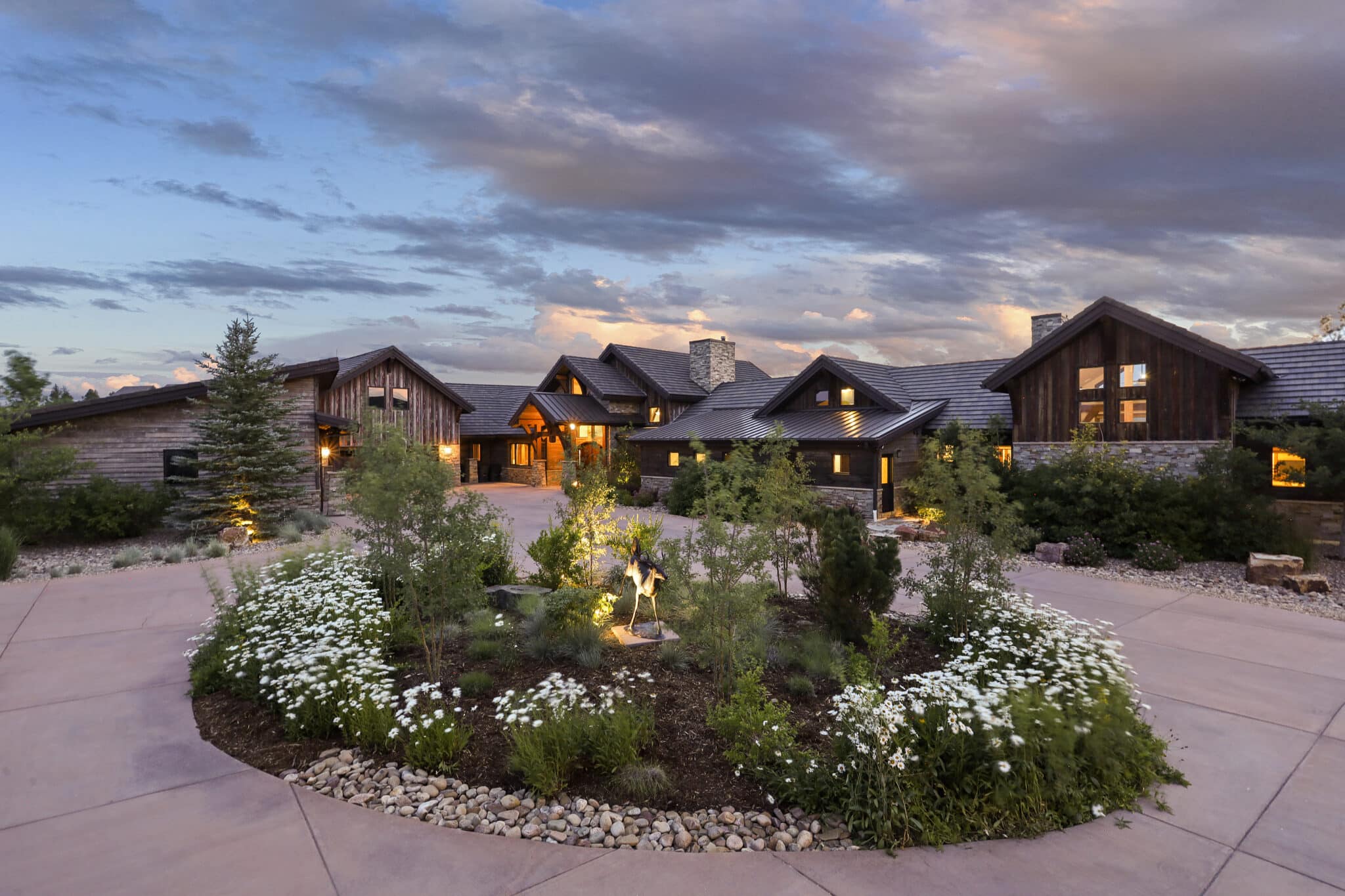
This Sedalia ranch house sits on 16 acres and sold for $5.55 million. (Courtesy of LIV Sotheby’s International Realty)
5175 Bears Den Trail, Sedalia: $5.55 million
Listing agents: Linda Clure and Bob Hier Jr. with LIV Sotheby’s International Realty
Buyer’s agent: Mark Callaghan with Coldwell Banker Global Luxury Denver
Details: Nestled on 16 secluded acres, this 6,882-square-foot ranch home has “spectacular views of the mountains and wide-open vistas,” according to the listing. There’s five bedrooms, six bathrooms, soaring reclaimed wood-beamed ceilings, floor-to-ceiling glass doors, an indoor spa, an entertainment parlor with a bar and home theater and a four seasons outdoor kitchen.
An expansive travertine patio with built-in firepit envelops the back of the home and there’s an indoor gym with batting cages, a weight area and basketball court. The property is also self-contained and zoned for horses and livestock and boasts a well, geothermal system, vegetable garden, greenhouse, chicken coop and heated indoor/outdoor dog kennels.

Sellers Cynthia and Randall Veselka modeled the design of their Evergreen mansion after another French-style castle, the Biltmore Estate in Asheville, North Carolina. (BusinessDen file)
After five years on the market, a limestone castle in Evergreen finally crowned a buyer last month.
The 21,692-square-foot mansion sits on 35 acres at 600 Chateau V Road and sold for $9.5 million on Nov. 17, earning the top spot amongst local home sales in November.
The Evergreen castle was listed in 2016 for $17.5 million and later lowered to $13 million in 2017. It’s unclear when the listing was pulled, but it returned to the market in May 2020 for $12.5 million.
Sellers Randall and Cynthia Veselka purchased the land for $1.05 million in 2004, according to property records. The Veselkas are Texas natives who run the financial services company DTI Credit, according to the company’s website.
The six-bed, eight-bath home was inspired by the Biltmore Mansion in Asheville, N.C. and completed by Boulder’s BVZ Architects in 2016 after nine years of construction.
Known as Chateau V, the property has four stories of castle elements, such as 126 custom-made chandeliers, 25-foot ceilings in the great room, four fireplaces, wrought iron accents and a two-story library.
Chateau V was purchased by The Bluth Trust, according to public records. That entity is affiliated with real estate developer and entrepreneur Charles Bluth, the former owner of the Cal Neva Resort, Spa and Casino in Reno, NV, according to previous media reports.
Realtors Whitney L. Cain and Jennifer Davenport with LIV Sotheby’s International Realty represented both the sellers and buyer.
Here are the next four priciest local home sales from November, according to MLS data:

At $6.7 million, this house was the priciest home sale in Golden history. (Courtesy of Compass- Denver)
6455 Dakota Ridge Drive, Golden: $6.729 million
Listing agent: Lori Abbey with Compass- Denver
Buyer’s agent: Amanda Watkins with MODUS Real Estate
Details: Sitting on 35 acres, this 17,716-square-foot mansion sold for $6.7 million last month, making it Golden’s most expensive residential sale, according to MLS data. The five-bedroom, 10-bathroom home spreads out across an expansive floor plan.
The primary suite has views of Rocky Mountain meadows and mountain ridges, which can be seen from bed or the private patio, and the primary bath includes a soaking tub, double-head shower and makeup vanity. A Frank Lloyd Wright-inspired staircase leads to a rec room with a built-in bar and an amphitheater-style home theater.
An indoor/outdoor pool resides in the home’s west wing with a retracting glass door. There’s also an attached, four-car garage and a detached 14-car garage.
1665 E. Layton Drive, Cherry Hills Village: $6.5 million
Listing agents: Jennifer and Todd Markus with Kentwood Real Estate DTC
Buyer’s agent: Ian Wolfe with LIV Sotheby’s International Realty
Details: This 15,496-square-foot mansion on 2 acres in Old Cherry Hills features five bedrooms, eight bathrooms, Venetian plaster walls, Cherry wood-beamed ceilings and limestone arches and fireplaces.
The lower-level walk-out includes a home theater, billiard and entertaining spaces, and extends into the Loggia with a gaming area, family room, private office with fireplace, bowling alley, an indoor basketball court, gym and weight room, locker room, a guest bedroom and bath and a wall of windows overlooking an enormous yard and pools and spa, according to the listing.
1175 E. Radcliff Ave., Cherry Hills Village: $6.3 million
Listing agent: Jeff Hendley with Compass- Denver
Buyer’s agent: Linda Behr with LIV Sotheby’s International Realty
Details: The second Cherry Hills Village mansion to make the list sits on a fenced, 2-acre lot and features 14,006 square feet. There’s seven bedrooms, 10 bathrooms, an English country style kitchen, a theater, and a gym. Outside, there’s a pickleball court, Olympic-sized swimming pool and a four-car garage.

This Sedalia ranch house sits on 16 acres and sold for $5.55 million. (Courtesy of LIV Sotheby’s International Realty)
5175 Bears Den Trail, Sedalia: $5.55 million
Listing agents: Linda Clure and Bob Hier Jr. with LIV Sotheby’s International Realty
Buyer’s agent: Mark Callaghan with Coldwell Banker Global Luxury Denver
Details: Nestled on 16 secluded acres, this 6,882-square-foot ranch home has “spectacular views of the mountains and wide-open vistas,” according to the listing. There’s five bedrooms, six bathrooms, soaring reclaimed wood-beamed ceilings, floor-to-ceiling glass doors, an indoor spa, an entertainment parlor with a bar and home theater and a four seasons outdoor kitchen.
An expansive travertine patio with built-in firepit envelops the back of the home and there’s an indoor gym with batting cages, a weight area and basketball court. The property is also self-contained and zoned for horses and livestock and boasts a well, geothermal system, vegetable garden, greenhouse, chicken coop and heated indoor/outdoor dog kennels.
