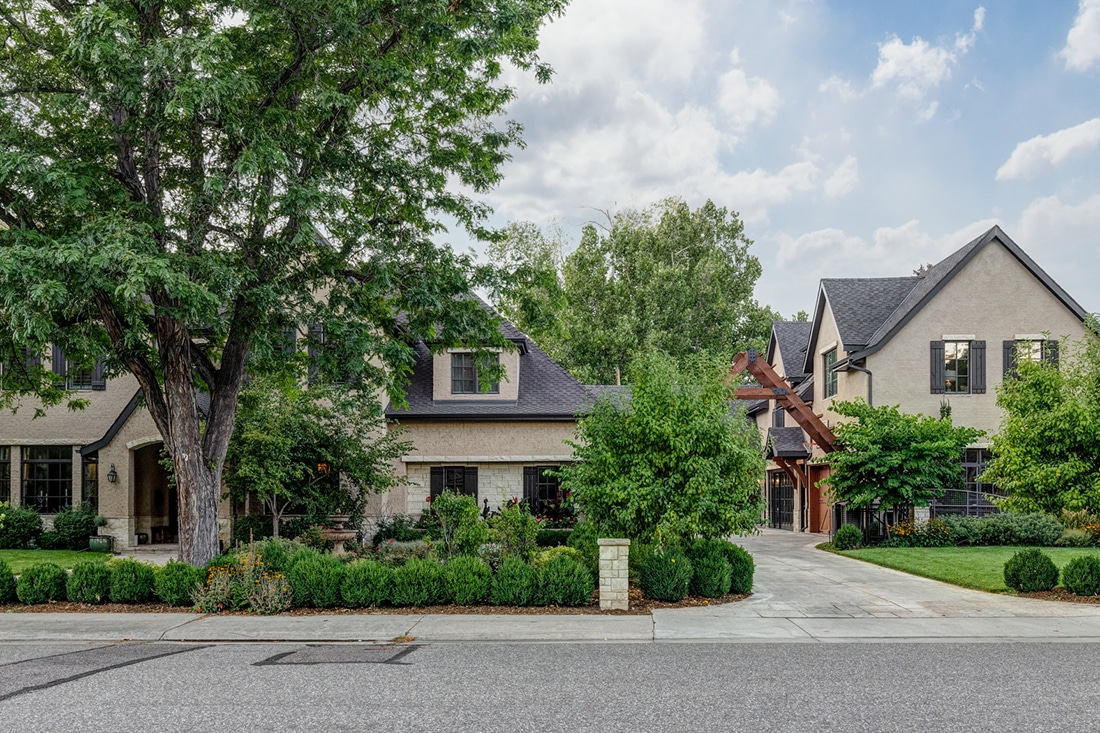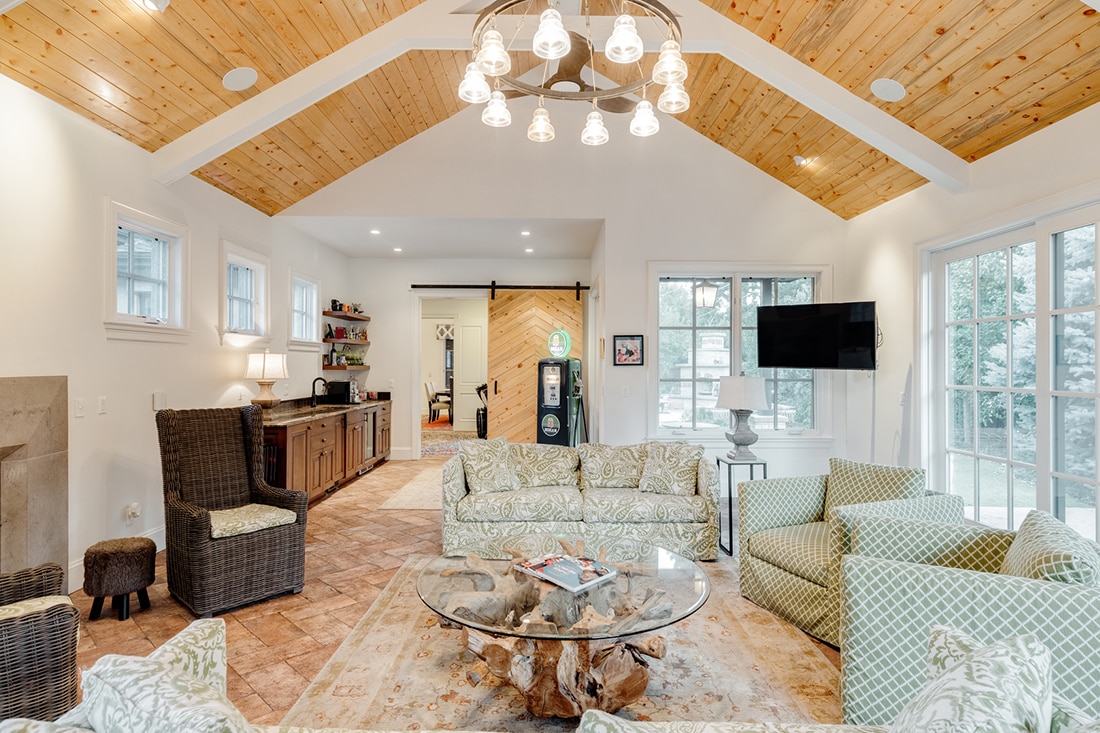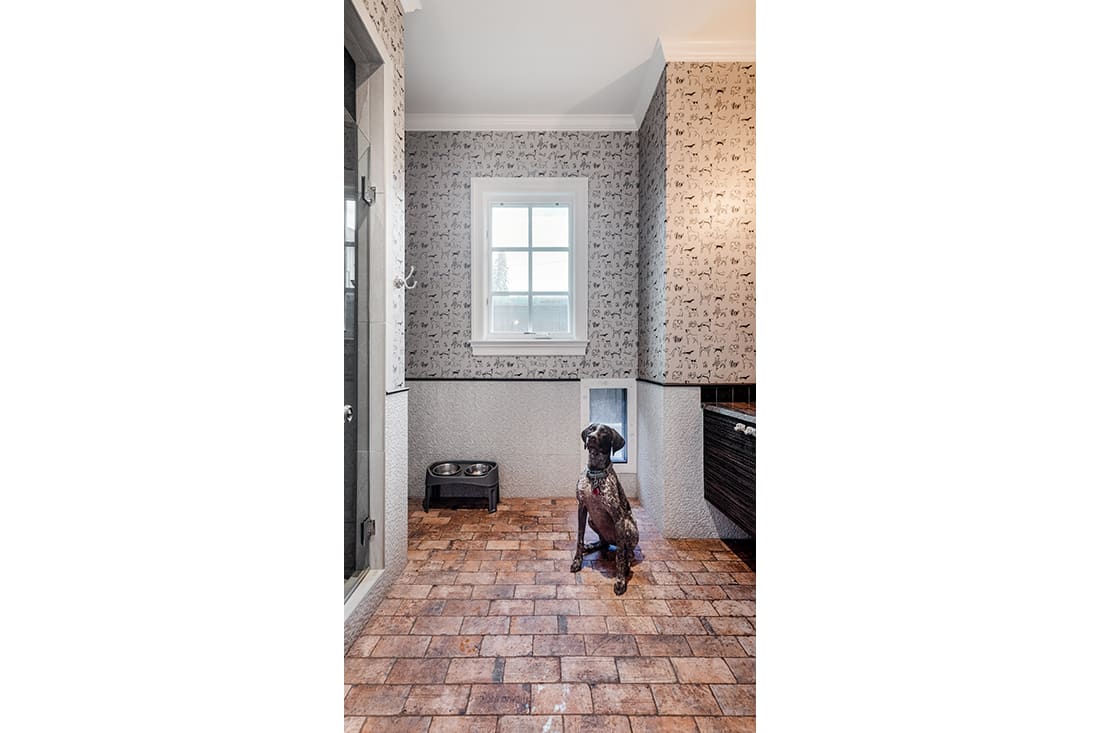
This six-bedroom, 11-bathroom Hilltop mansion sits on a 15,620-square-foot lot. (Photos courtesy of Kylie Fitts)
A 12,416-square-foot mansion that just went up for sale in Hilltop is a car lover’s dream.
The garage can fit 10 vehicles.
The six-bedroom, 11-bathroom home at 25 S. Elm St. went on the market this week, with a $6.4 million asking price.
The mansion on 0.36 acres — an unusually sizable lot for the neighborhood — was originally built as a spec home by Denver-based Squibb Estates. The current owners purchased the property for $2.43 million in 2007, later transferring it to a trust, according to property records.
The sellers added the 4,000-square-foot garage with a lift system into the lower level and an in-law suite on top a few years later. Both are connected by a conservatory, which is “fully immersed in natural light and flanked outdoor access points,” according to the listing.
“It’s in the city, and there’s nothing like it,” said co-listing agent Corrie Lee with milehimodern. “Obviously a car enthusiast would absolutely love it, but if you are into fitness you could switch those car stalls into a workout room. There are so many options.”
Address: 25 S. Elm St., Denver
Listing price: $6.4 million
Stats: The two-story home features 7,945 square feet above ground level, plus a 4,921-square-foot finished basement with a movie theater, bar, billiards room and wine cellar.
The finer things: Details throughout the home’s interior pay tribute to classic French architecture, including dentil moldings, wide expanses of glass and formal living and dining room spaces inspired by nature.
“The home is cozy, but also everyone in the family can have their own space to go,” Lee said.
Outside, there’s a covered patio with a full outdoor kitchen and a fireplace. The heated driveway can also transform into a sport court with custom masonry that denotes a tetherball space and a free throw line for the mounted basketball hoop.
“Another thing I absolutely love is there’s a dog run on the side of the house and a dog door that comes in to a bathroom with a dog shower and the entire bathroom is dog themed,” Lee said. “It’s so cute.”
Seller: Lindsay E. Filsinger Revocable Trust. Her husband Todd is the founder of Denver-based energy consulting company Filsinger Energy Partners, according to its website.
Listing agents: Corrie Lee and Karen Nichols with milehimodern

This six-bedroom, 11-bathroom Hilltop mansion sits on a 15,620-square-foot lot. (Photos courtesy of Kylie Fitts)
A 12,416-square-foot mansion that just went up for sale in Hilltop is a car lover’s dream.
The garage can fit 10 vehicles.
The six-bedroom, 11-bathroom home at 25 S. Elm St. went on the market this week, with a $6.4 million asking price.
The mansion on 0.36 acres — an unusually sizable lot for the neighborhood — was originally built as a spec home by Denver-based Squibb Estates. The current owners purchased the property for $2.43 million in 2007, later transferring it to a trust, according to property records.
The sellers added the 4,000-square-foot garage with a lift system into the lower level and an in-law suite on top a few years later. Both are connected by a conservatory, which is “fully immersed in natural light and flanked outdoor access points,” according to the listing.
“It’s in the city, and there’s nothing like it,” said co-listing agent Corrie Lee with milehimodern. “Obviously a car enthusiast would absolutely love it, but if you are into fitness you could switch those car stalls into a workout room. There are so many options.”
Address: 25 S. Elm St., Denver
Listing price: $6.4 million
Stats: The two-story home features 7,945 square feet above ground level, plus a 4,921-square-foot finished basement with a movie theater, bar, billiards room and wine cellar.
The finer things: Details throughout the home’s interior pay tribute to classic French architecture, including dentil moldings, wide expanses of glass and formal living and dining room spaces inspired by nature.
“The home is cozy, but also everyone in the family can have their own space to go,” Lee said.
Outside, there’s a covered patio with a full outdoor kitchen and a fireplace. The heated driveway can also transform into a sport court with custom masonry that denotes a tetherball space and a free throw line for the mounted basketball hoop.
“Another thing I absolutely love is there’s a dog run on the side of the house and a dog door that comes in to a bathroom with a dog shower and the entire bathroom is dog themed,” Lee said. “It’s so cute.”
Seller: Lindsay E. Filsinger Revocable Trust. Her husband Todd is the founder of Denver-based energy consulting company Filsinger Energy Partners, according to its website.
Listing agents: Corrie Lee and Karen Nichols with milehimodern



