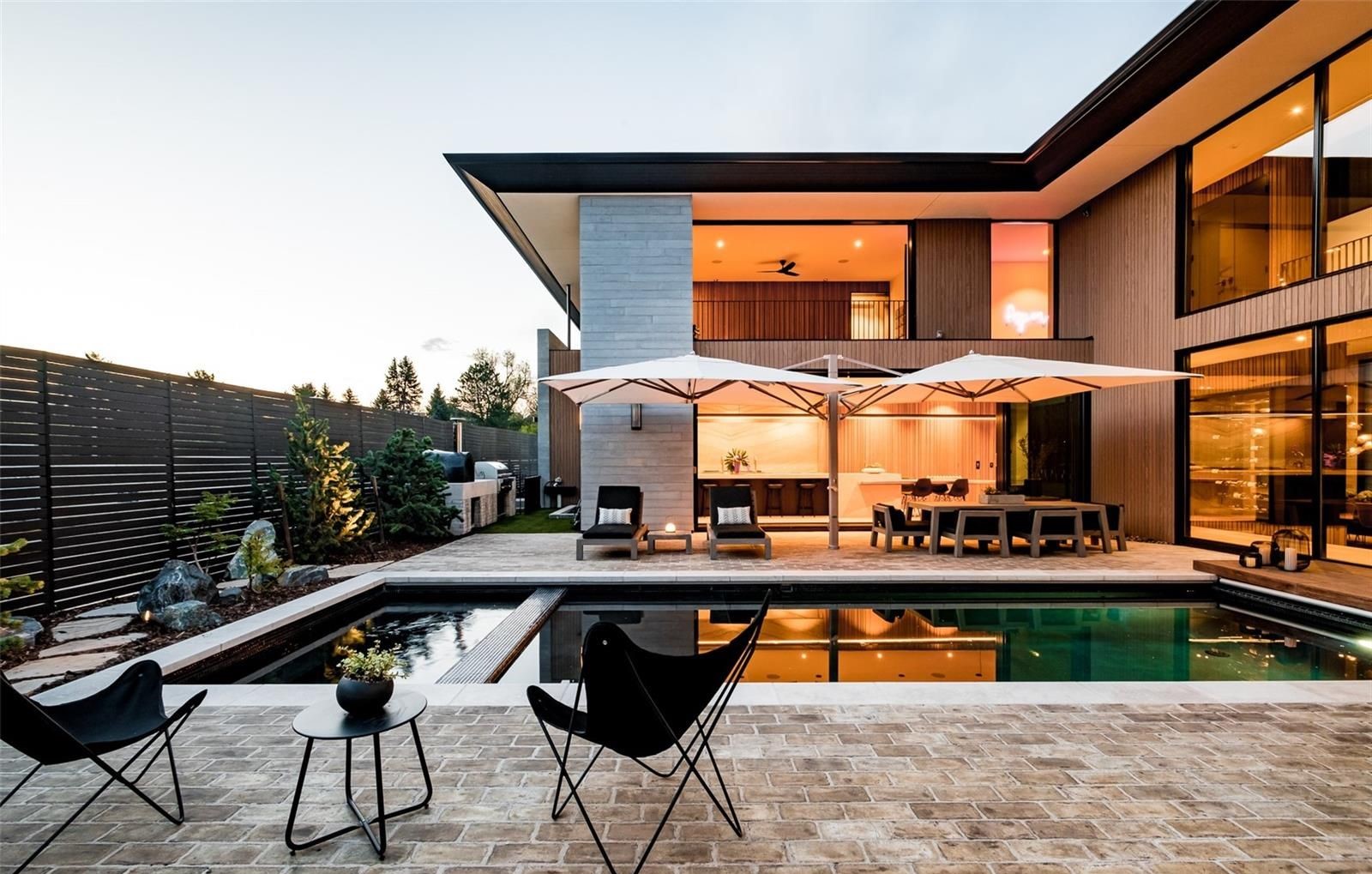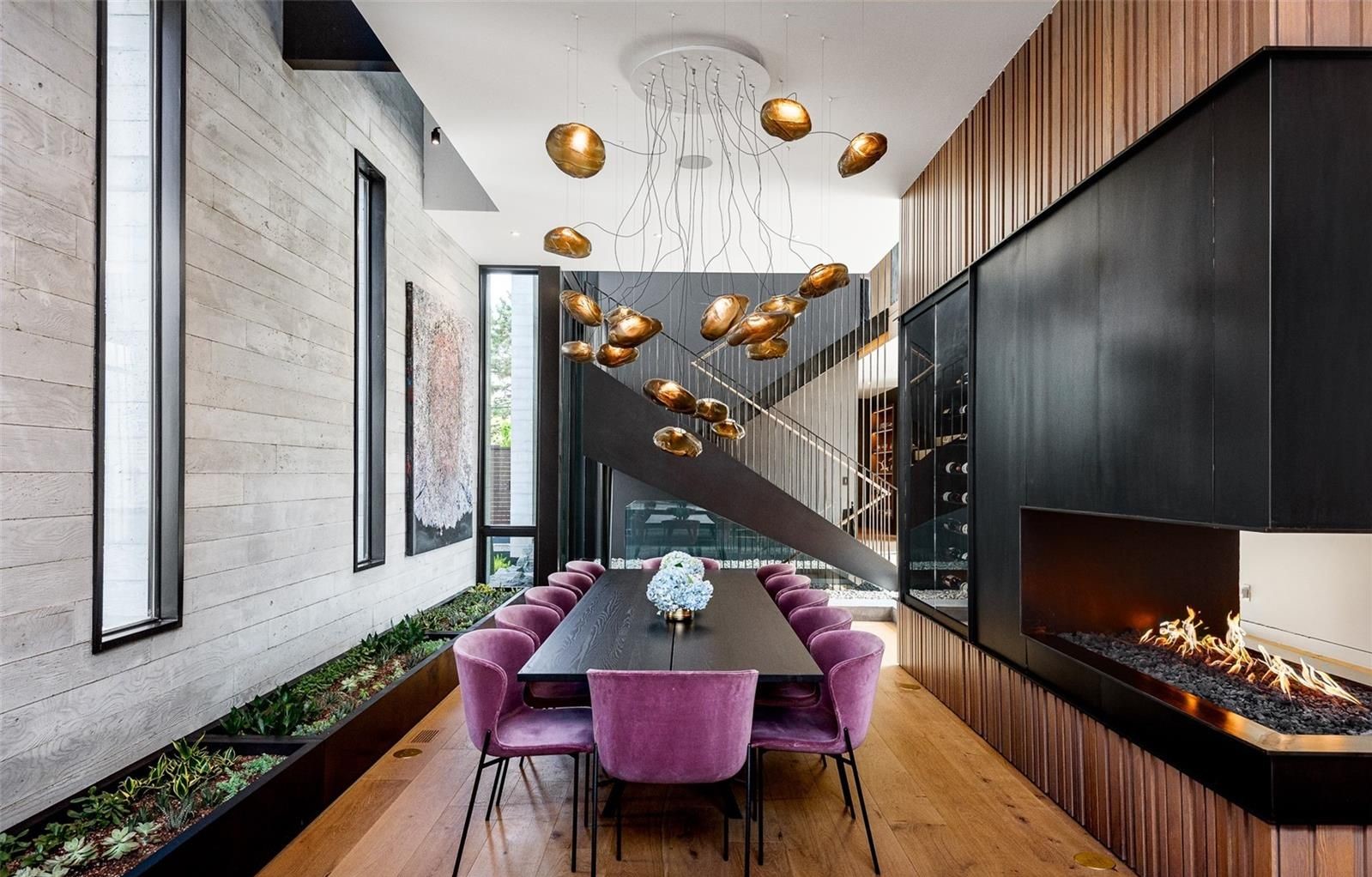
The custom-built Belcaro home’s exterior features a perforated metal screen sculpture by Tailored Iron. (Nate Polta)
Two years after completion, the first custom home to be built in a new Belcaro gated community has hit the market for $7.5 million.
The 8,225-square-foot mansion at 2610 E. Cedar Ave. within the Estates on Cedar Avenue was designed by Denver-based Boss Architecture and built by Littleton-based Montare Builders in 2019. It is one of six within the gated enclave, and two more are under construction.
Owners Joshua and Kathryn Whalen purchased the property for $1.15 million in 2017, according to property records. Joshua is the CEO of Denver-based Kinetic Medical, a medical device distribution firm, according to his LinkedIn.
Boss Architecture’s design was inspired by residences from around the world, according to Modern In Denver. The mysterious exterior has no windows but features a perforated metal screen that creates patterns of light in the entryway, as if through the leaves of a tree, according to the listing. The home was designed around a private central courtyard that can be seen from almost every room. Its light, open interior features floor-to-ceiling windows, soaring nine to 12-inch ceilings, and designer light fixtures.
“We can’t just do one showing in this home because we want to let people experience this,” said listing agent Audrey Hoholik with Milehimodern. “It’s almost like walking through a museum because everything is so intentional that it just comes off as a masterpiece. But it’s also comfortable and easily livable at the same time.”
Address: 2610 E. Cedar Ave., Denver
Listing price: $7.5 million
Stats: The five-bedroom, seven-bathroom home offers 5,310 square feet above ground level, plus a 2,915-square-foot finished basement with guest suites, a media room, a wet bar, a gaming room, and a gym space with an infrared sauna. There is elevator access throughout.
The finer things:
On the main level, a sunken dining room is framed by a glass wine cabinet and fireplaces and features a massive Bocci 73 chandelier. The kitchen is simple and sleek with no hardware on the dark wood and warm millwork cabinetry, a limestone waterfall island, and top-tier appliances, such as a Wolf Range oven.
Upstairs, the bedrooms include en-suite bathrooms and walk-in closets. The master suite features 10-inch ceilings, grooved oak walls, a private deck, and Melt Pendant lights by designer Tom Dixon.
The central courtyard features a pool, hot tub, and a built-in kitchen with a pizza oven. There’s also an outdoor projector, a fire pit, a pool house and a three-car, heated garage.
Sellers: Joshua and Kathryn Whalen
Listing agents: The Hoholik Team, featuring mother Audrey and daughters Paige and Morgan, with Milehimodern and Danielle Dolan with HomeSmart

The custom-built Belcaro home’s exterior features a perforated metal screen sculpture by Tailored Iron. (Nate Polta)
Two years after completion, the first custom home to be built in a new Belcaro gated community has hit the market for $7.5 million.
The 8,225-square-foot mansion at 2610 E. Cedar Ave. within the Estates on Cedar Avenue was designed by Denver-based Boss Architecture and built by Littleton-based Montare Builders in 2019. It is one of six within the gated enclave, and two more are under construction.
Owners Joshua and Kathryn Whalen purchased the property for $1.15 million in 2017, according to property records. Joshua is the CEO of Denver-based Kinetic Medical, a medical device distribution firm, according to his LinkedIn.
Boss Architecture’s design was inspired by residences from around the world, according to Modern In Denver. The mysterious exterior has no windows but features a perforated metal screen that creates patterns of light in the entryway, as if through the leaves of a tree, according to the listing. The home was designed around a private central courtyard that can be seen from almost every room. Its light, open interior features floor-to-ceiling windows, soaring nine to 12-inch ceilings, and designer light fixtures.
“We can’t just do one showing in this home because we want to let people experience this,” said listing agent Audrey Hoholik with Milehimodern. “It’s almost like walking through a museum because everything is so intentional that it just comes off as a masterpiece. But it’s also comfortable and easily livable at the same time.”
Address: 2610 E. Cedar Ave., Denver
Listing price: $7.5 million
Stats: The five-bedroom, seven-bathroom home offers 5,310 square feet above ground level, plus a 2,915-square-foot finished basement with guest suites, a media room, a wet bar, a gaming room, and a gym space with an infrared sauna. There is elevator access throughout.
The finer things:
On the main level, a sunken dining room is framed by a glass wine cabinet and fireplaces and features a massive Bocci 73 chandelier. The kitchen is simple and sleek with no hardware on the dark wood and warm millwork cabinetry, a limestone waterfall island, and top-tier appliances, such as a Wolf Range oven.
Upstairs, the bedrooms include en-suite bathrooms and walk-in closets. The master suite features 10-inch ceilings, grooved oak walls, a private deck, and Melt Pendant lights by designer Tom Dixon.
The central courtyard features a pool, hot tub, and a built-in kitchen with a pizza oven. There’s also an outdoor projector, a fire pit, a pool house and a three-car, heated garage.
Sellers: Joshua and Kathryn Whalen
Listing agents: The Hoholik Team, featuring mother Audrey and daughters Paige and Morgan, with Milehimodern and Danielle Dolan with HomeSmart



Leave a Reply