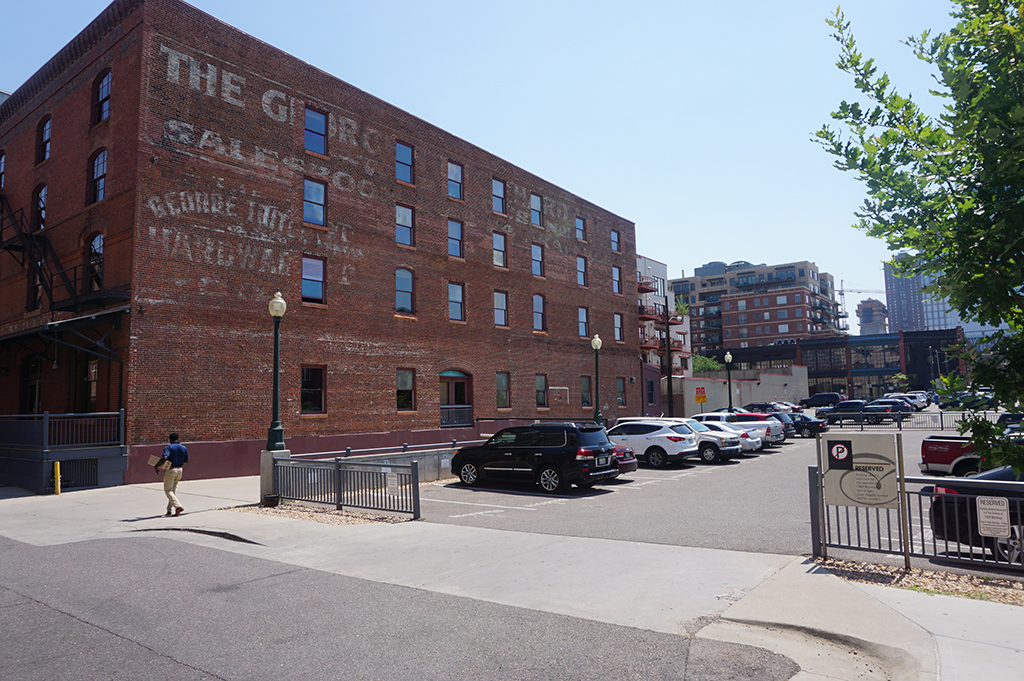Before its first Denver development comes out of the ground, a Seattle-based real estate firm is designing at least one more.
Unico has proposed a new eight-story mixed-use building for a parking lot at 1420 Wynkoop St., according to plans being considered by the Lower Downtown Design Review Board. The project would also add a rooftop deck to an existing building next door at 1430 Wynkoop St.
The new building would have about 15,000 square feet of retail space on the ground level, 73,000 square feet of office space on the next three stories and 40 residential units between the fifth and seventh floors.
Plans also show a pair of penthouse units on the building’s eighth floor. Residents, shoppers and office workers would park in a three-story, below-ground lot with 142 new spaces and on an existing, 30-space surface lot.
OZ Architecture is the architect listed on Unico’s plans.
Unico did not return a calling seeking comment.
The project is on the agenda for the Lower Downtown Design Review Board’s August 4 meeting, though staff recommended a denial of the project’s current design.
The development will take shape on a lot Unico bought last year for $21 million, which included the office building at 1430 Wynkoop St. and the parking lot Unico now looks to develop.
After notching several seven-figure office buys in the Denver market, Unico launched a Denver development arm this year. The Seattle-based firm is also planning a Platte Street project with 80,000 square feet of office space and ground floor retail.
Unico’s other recent acquisitions include the Denver Club Building, the Elephant Corral Building and a cluster of Cherry Creek office buildings at Second Avenue and Josephine Street. The firm also recently renovated an office building at 1660 Lincoln St.
Before its first Denver development comes out of the ground, a Seattle-based real estate firm is designing at least one more.
Unico has proposed a new eight-story mixed-use building for a parking lot at 1420 Wynkoop St., according to plans being considered by the Lower Downtown Design Review Board. The project would also add a rooftop deck to an existing building next door at 1430 Wynkoop St.
The new building would have about 15,000 square feet of retail space on the ground level, 73,000 square feet of office space on the next three stories and 40 residential units between the fifth and seventh floors.
Plans also show a pair of penthouse units on the building’s eighth floor. Residents, shoppers and office workers would park in a three-story, below-ground lot with 142 new spaces and on an existing, 30-space surface lot.
OZ Architecture is the architect listed on Unico’s plans.
Unico did not return a calling seeking comment.
The project is on the agenda for the Lower Downtown Design Review Board’s August 4 meeting, though staff recommended a denial of the project’s current design.
The development will take shape on a lot Unico bought last year for $21 million, which included the office building at 1430 Wynkoop St. and the parking lot Unico now looks to develop.
After notching several seven-figure office buys in the Denver market, Unico launched a Denver development arm this year. The Seattle-based firm is also planning a Platte Street project with 80,000 square feet of office space and ground floor retail.
Unico’s other recent acquisitions include the Denver Club Building, the Elephant Corral Building and a cluster of Cherry Creek office buildings at Second Avenue and Josephine Street. The firm also recently renovated an office building at 1660 Lincoln St.


I am a residential neighbor and I understand that Unico is entitled to build on the parking lot next to a historic building.they purchased . They have a responsibility to communicate with the neighbors about their intentions and to abide by the laws governing development in the historic district.
They need to be more communicative with the media and the neighbors if they do not want to set up an adversarial relationship.
Although I am personally unable to attend the review hearing I encourage the neighbors and neighborhood associations of Lodo to attend and be informed. My questions would be what is the zoning for the parking lot ,what kind of architecture are they proposing ,what are the height restrictions , why is retail appropriate? What is the traffic flow and plans for infrastructure to maintain the quality of life in our neighborhood?
First, I am not connected to Unico or the LDDRB in any way, shape or form. Any development of parking lots within the Lower Downtown Historic District are subject to the zoning and design guidelines of the district. Because this proposed development includes a residential component, they can build a little higher with the appropriate setbacks. In this case, 8-stories fits with in the restrictions of the historic district. The architecture of the building will have to be approved by the review board and they seem to me to be very diligent in their reviews of proposed developments. However this development won’t mimic historic buildings but will reflect similar characteristics, because it is generally accepted that mimicking historic buildings just looks bad. Most buildings in Lodo are mixed use and, given this location being adjacent to Cherry Creek, a mixed use building is appropriate. I expect that almost all people who travel to this building for work or for the retail will walk, as should most people who live, work or play in Lodo