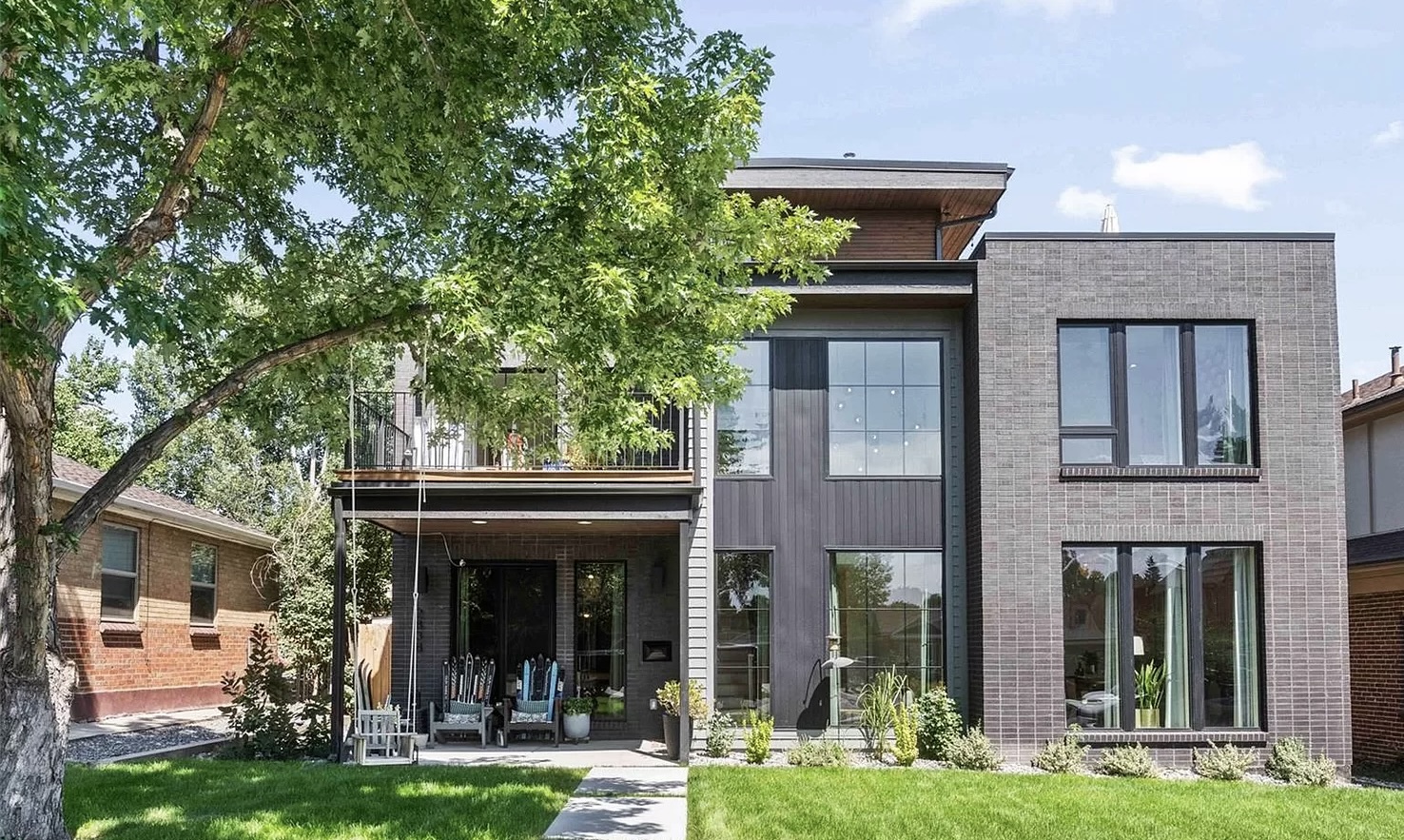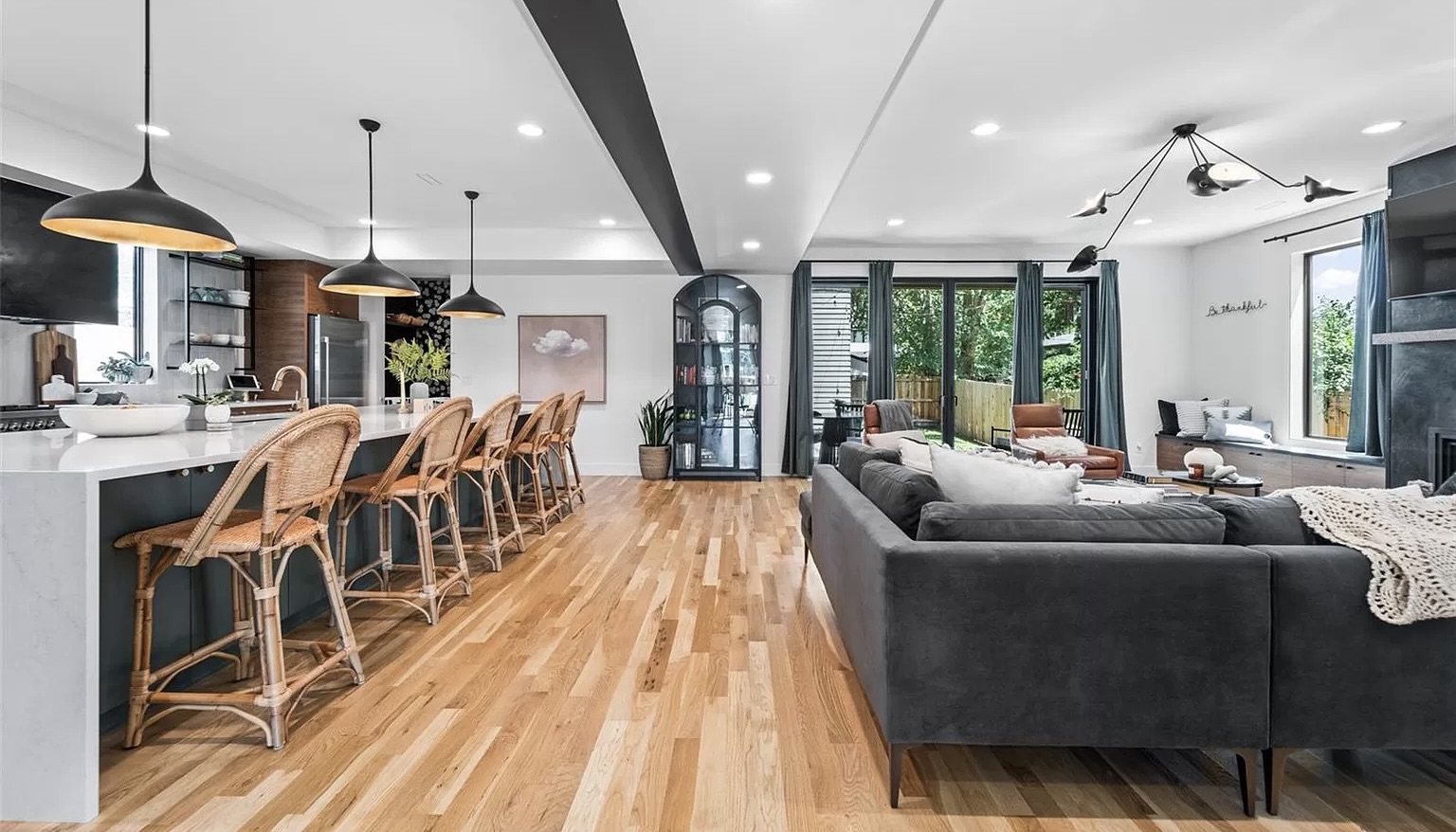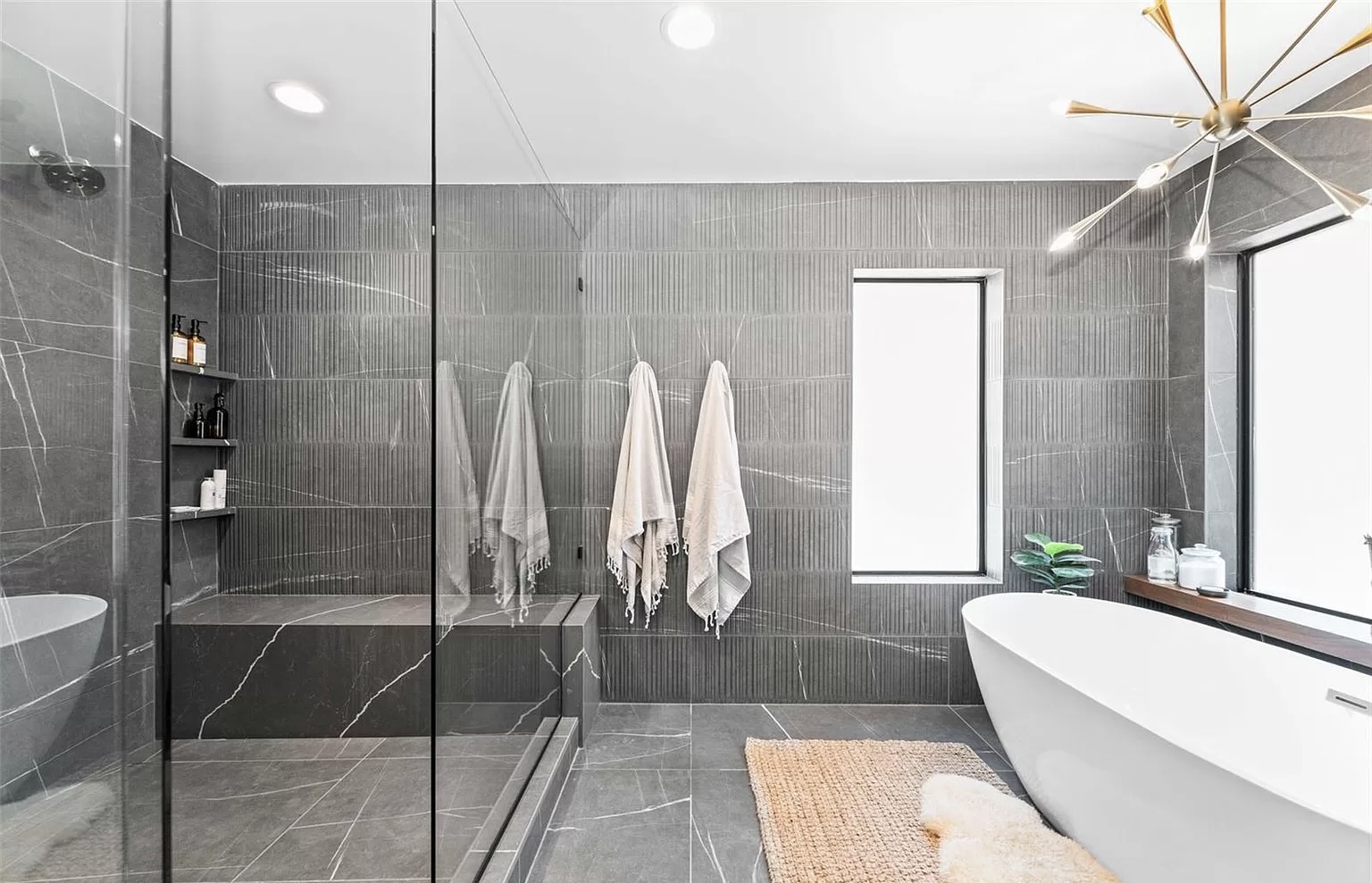
The modern home at 2838 Tennyson St. includes five bedrooms, six baths and a three-car garage. (Courtesy Geo Flores)
When Brie and Keiven Cosgriff built their five-bedroom, six-bath Sloan’s Lake home, they planned to sell it as a spec home.
Instead, when they finished the 4,355-square-foot home at 2838 Tennyson St. in July 2023, they kept it.
“We liked it so much, we decided to move in,” Brie Cosgriff said.
The couple purchased the property in April 2021 for $625,000. They listed the home this month for $2.5 million.
The modern home with an open floor plan features an open living space, a gourmet kitchen, a living room with a fireplace, a butler’s pantry and a mud room. A wet bar with a sink and a second dishwasher separates the kitchen from the formal dining room.
“We like the flow with the private dining room that’s a little bit separated,” Cosgriff said. “It’s back to a more traditional layout.”
The home, designed by Work Shop Colorado, features a covered front patio, a back patio, a second-floor balcony, and a third-floor deck that provides opportunities to watch sunsets with mountain views.
The main level features an ensuite bedroom the couple uses as an office. Cosgriff and her husband sell real estate for Milehighmodern and work from home.

The modern home with an open floor plan features an open living space, a gourmet kitchen, a living room with a fireplace, a butler’s pantry and a mud room. (Courtesy Geo Flores)
The second floor includes four bedrooms, including the primary suite with a five-piece bath with a soaking tub and a walk-in shower.
The third floor features a flex space with a wet bar and access to the patio. The home also has a three-car garage.
Cosgriff, with experience in interior design, decided to add more personalized touches to the home, including some bold wallpaper.
“We’ll see if it attracts other people or is too personal,” she said. “If people don’t like it, it’s easy to have it removed.”

The primary suite bath includes a soaking tub and a walk-in shower. (Courtesy Geo Flores)
As much as the family loves the home’s features, its location is also a major draw. It’s a short walk to Sloan’s Lake Park, SloHi Coffee + Bike, Leroy’s Bagels and Hogshead Brewery.
The couple and their young children are moving to another new home on Denver’s east side to be closer to Cosgriff’s mother-in-law.
The Tennyson Street home’s buyers will get a house that “still feels like new, but it’s one where we’ve worked out all the kinks,” Cosgriff said.

The modern home at 2838 Tennyson St. includes five bedrooms, six baths and a three-car garage. (Courtesy Geo Flores)
When Brie and Keiven Cosgriff built their five-bedroom, six-bath Sloan’s Lake home, they planned to sell it as a spec home.
Instead, when they finished the 4,355-square-foot home at 2838 Tennyson St. in July 2023, they kept it.
“We liked it so much, we decided to move in,” Brie Cosgriff said.
The couple purchased the property in April 2021 for $625,000. They listed the home this month for $2.5 million.
The modern home with an open floor plan features an open living space, a gourmet kitchen, a living room with a fireplace, a butler’s pantry and a mud room. A wet bar with a sink and a second dishwasher separates the kitchen from the formal dining room.
“We like the flow with the private dining room that’s a little bit separated,” Cosgriff said. “It’s back to a more traditional layout.”
The home, designed by Work Shop Colorado, features a covered front patio, a back patio, a second-floor balcony, and a third-floor deck that provides opportunities to watch sunsets with mountain views.
The main level features an ensuite bedroom the couple uses as an office. Cosgriff and her husband sell real estate for Milehighmodern and work from home.

The modern home with an open floor plan features an open living space, a gourmet kitchen, a living room with a fireplace, a butler’s pantry and a mud room. (Courtesy Geo Flores)
The second floor includes four bedrooms, including the primary suite with a five-piece bath with a soaking tub and a walk-in shower.
The third floor features a flex space with a wet bar and access to the patio. The home also has a three-car garage.
Cosgriff, with experience in interior design, decided to add more personalized touches to the home, including some bold wallpaper.
“We’ll see if it attracts other people or is too personal,” she said. “If people don’t like it, it’s easy to have it removed.”

The primary suite bath includes a soaking tub and a walk-in shower. (Courtesy Geo Flores)
As much as the family loves the home’s features, its location is also a major draw. It’s a short walk to Sloan’s Lake Park, SloHi Coffee + Bike, Leroy’s Bagels and Hogshead Brewery.
The couple and their young children are moving to another new home on Denver’s east side to be closer to Cosgriff’s mother-in-law.
The Tennyson Street home’s buyers will get a house that “still feels like new, but it’s one where we’ve worked out all the kinks,” Cosgriff said.
