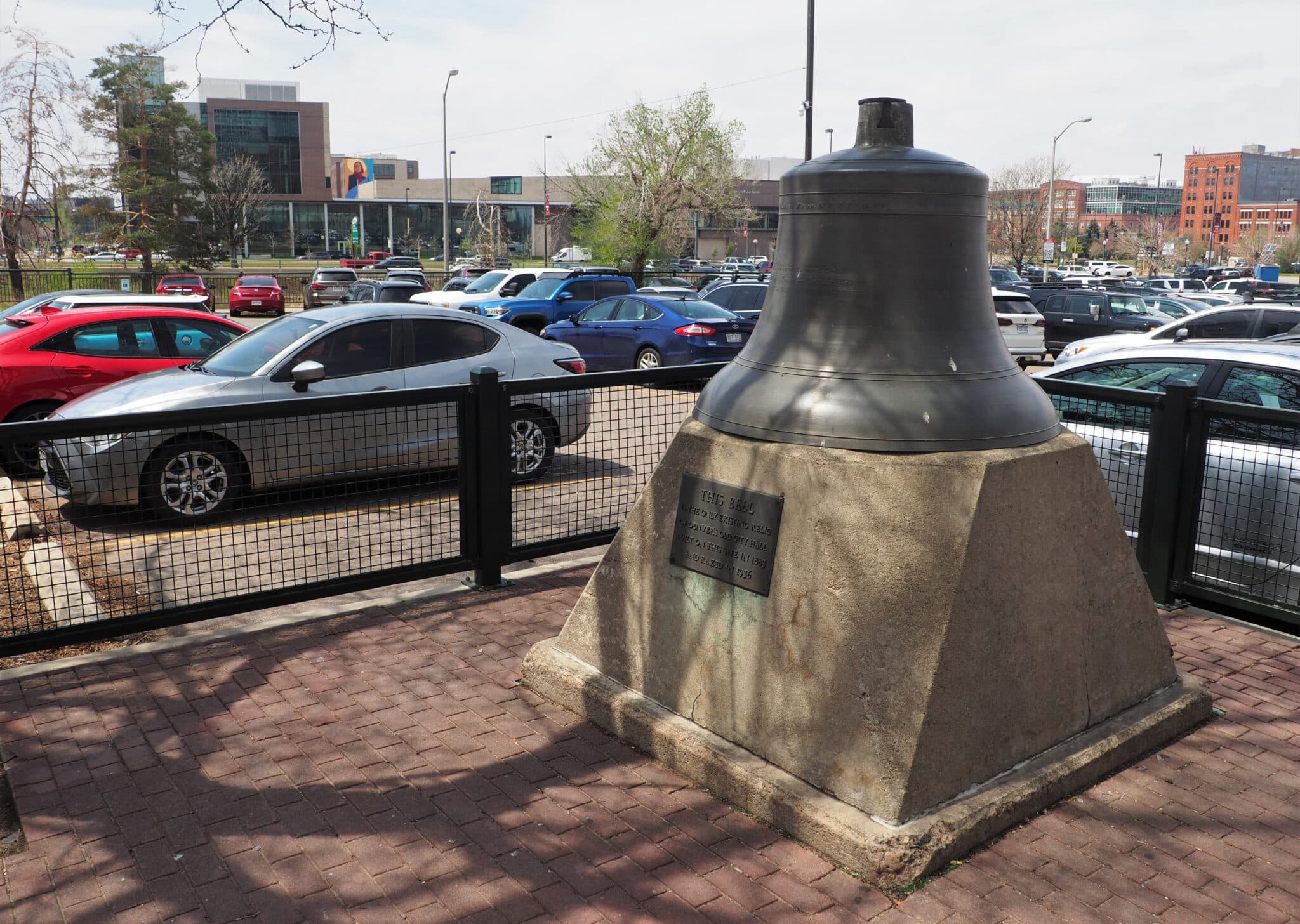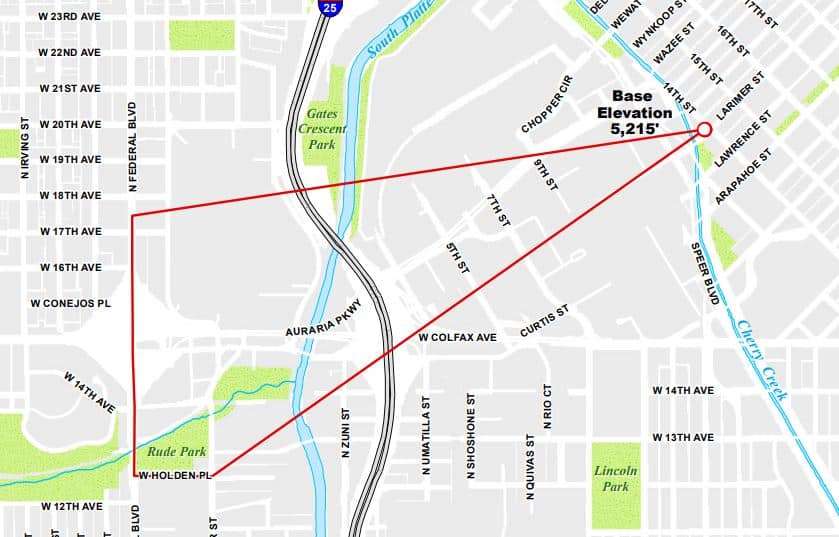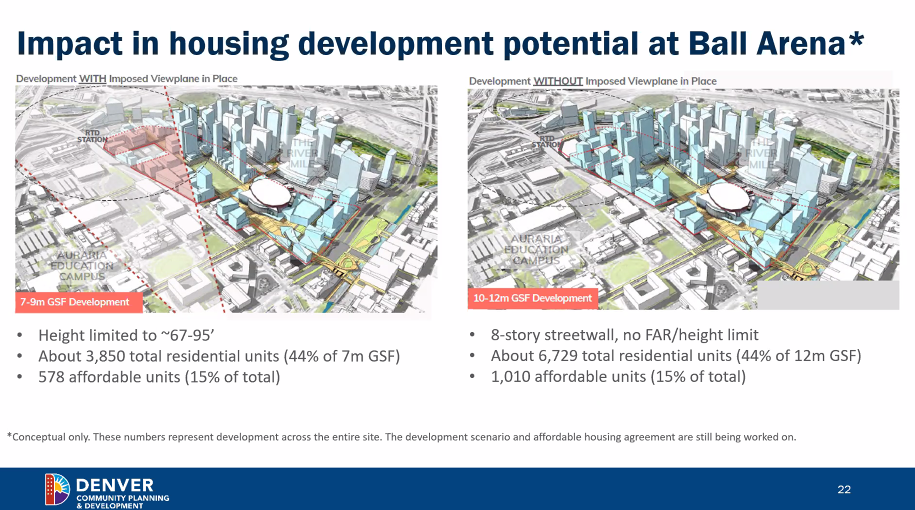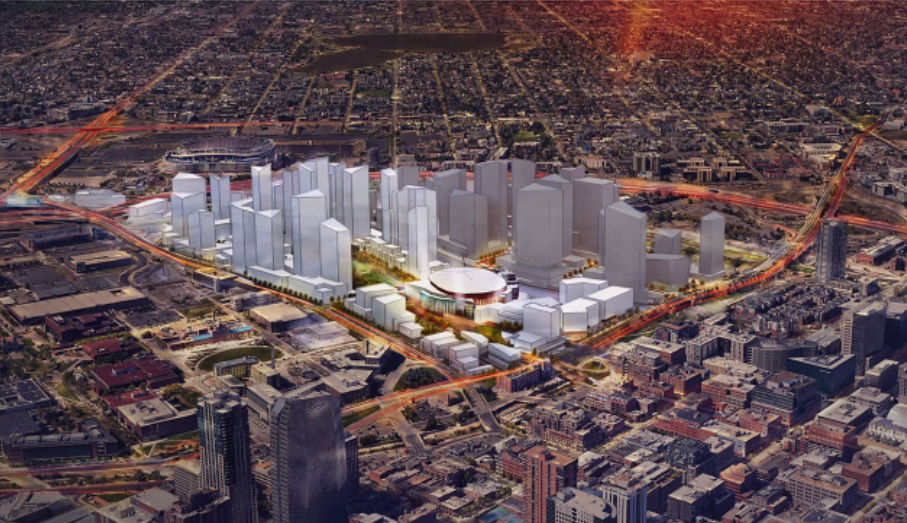
A bell at 14th and Larimer marks the spot where Denver City Hall once stood, and the origin point for one of the city’s 14 view planes. (BusinessDen file)
Reach for the sky, Stan Kroenke.
Denver Mayor Mike Johnston’s administration wants to exempt Ball Arena’s parking lots from a city view plane, aiding the billionaire’s plans to eventually develop millions of square feet on the site.
Senior City Planner Tony Lechuga briefed the Lower Downtown Design Review Commission on Thursday about the planned change, which will need Denver City Council approval.
Denver’s 14 view planes restrict building heights in certain areas in order to preserve the view from specific points in the city, including the State Capitol, Coors Field and specific points in numerous parks. Eleven view planes look west to the mountains. Three look east to downtown.
The Old City Hall view plane, which affects some of Ball Arena’s parking lots, is marked by a bell at the corner of 14th and Larimer Street, where Denver’s City Hall once stood.
Lechuga said the city believes the view plane is “effectively obsolete” because buildings on the Auraria campus across Speer Boulevard already block the mountains from the point.
“As a state enterprise, Auraria is not obligated to follow our zoning rules, and they have taken that option,” he said. “They chose to promote density closer to downtown, closer to the intersection of the Speer area and as a result we have seen that this view plane is effectively obsolete.”

A map showing the boundaries of the Old City Hall view plane, which starts at the corner of 14th and Larimer streets. (City of Denver)
Kroenke, owner of the Colorado Avalanche and Denver Nuggets, wants to redevelop the 55-acre site anchored by Ball Arena to include residential, hotel, retail and office space, linked to downtown by a pedestrian bridge over Speer.
About 15 of 55 acres are in the path of the Old City Hall view plane. The city wants to carve them out of the view plane, but otherwise keep the view plane in place.
Several commissioners expressed concern that not removing the view plane could become a headache in the long term, as other property owners affected by it might also ask for exemptions.
Lechuga said removing the view plane entirely was discussed two years ago when the redevelopment project was first proposed, but amending it would be simpler and quicker in the short term. The view plane also creates restrictions around Mile High stadium, an area Lechuga said does not have design standards or guidelines.
The view plane could be removed if that changes, Lechuga said.
“We felt pretty strongly that if we were to remove the view from that site (Mile High), we would want to make sure we have similar design standards and guidelines to protect key views potentially into downtown, potentially of the river,” Lechuga said. “And so we understand that there are a number of steps that we would probably take over the next five to 10 years to eventually possibly remove the view plane entirely.”

A slide from a city presentation showing how the impact of the view plane on possible development on Ball Arena’s parking lots. (City presentation)
This sort of “light touch” that Lechuga described the amendment as is not unheard of.
Since 1982, four view plane amendments have been approved, including the one in 1999 that exempted Mile High stadium and various telecommunications facilities from the Old City Hall view plane.
The other view planes amended include:
1984: The Southmoor Park view plane was amended to clarify the allowable 42-foot building height for structures in business zones after a dispute about the interpretation of the original language;
2004: The Wash Park view plane was repealed and reenacted to expand the boundaries to the south and west, and to allow a taller maximum elevation for buildings located west of an arc 9,000 feet from the point of origin.
2007: The Ruby Hill view plane was amended to exempt certain existing utility transmission lines. Xcel has high-voltage power lines in the area.
Additionally, more limited view plane “variances” have been issued twice since 2008.
“There is precedent for this type of light touch,” Lechuga said. “So it’s not like this is wholly unfounded action the city has never taken before. It’s just one we take maybe once a decade.”

An image from a city presentation showing the potential massing of development surrounding Ball Arena. (City presentation)
Jerry Orten, president of the Lower Downtown Neighborhood Association, spoke in support of the amendment at the Thursday commission meeting. The view from the former City Hall was probably great, he said — but with the structure gone, it’s nothing special.
“If you stand there at the bell, the view is not extraordinary,” Orten said. “I don’t know if it’s ever been.”
The City Council is expected to discuss the redevelopment — which includes the view plane modification, as well as a rezoning, a metropolitan district service plan and a development trust agreement which would extend the Avalanche and Nuggets’ contract to stay in Denver — at a first reading in August and a public hearing on Sept. 16.
Along with the Ball Arena redevelopment, Kroenke is also behind The River Mile, a neighborhood planned for the current site of the Elitch Gardens amusement park next to the arena. The multibillion-dollar project will run along the South Platte River and eventually include parks, housing and towers across 62 acres.
