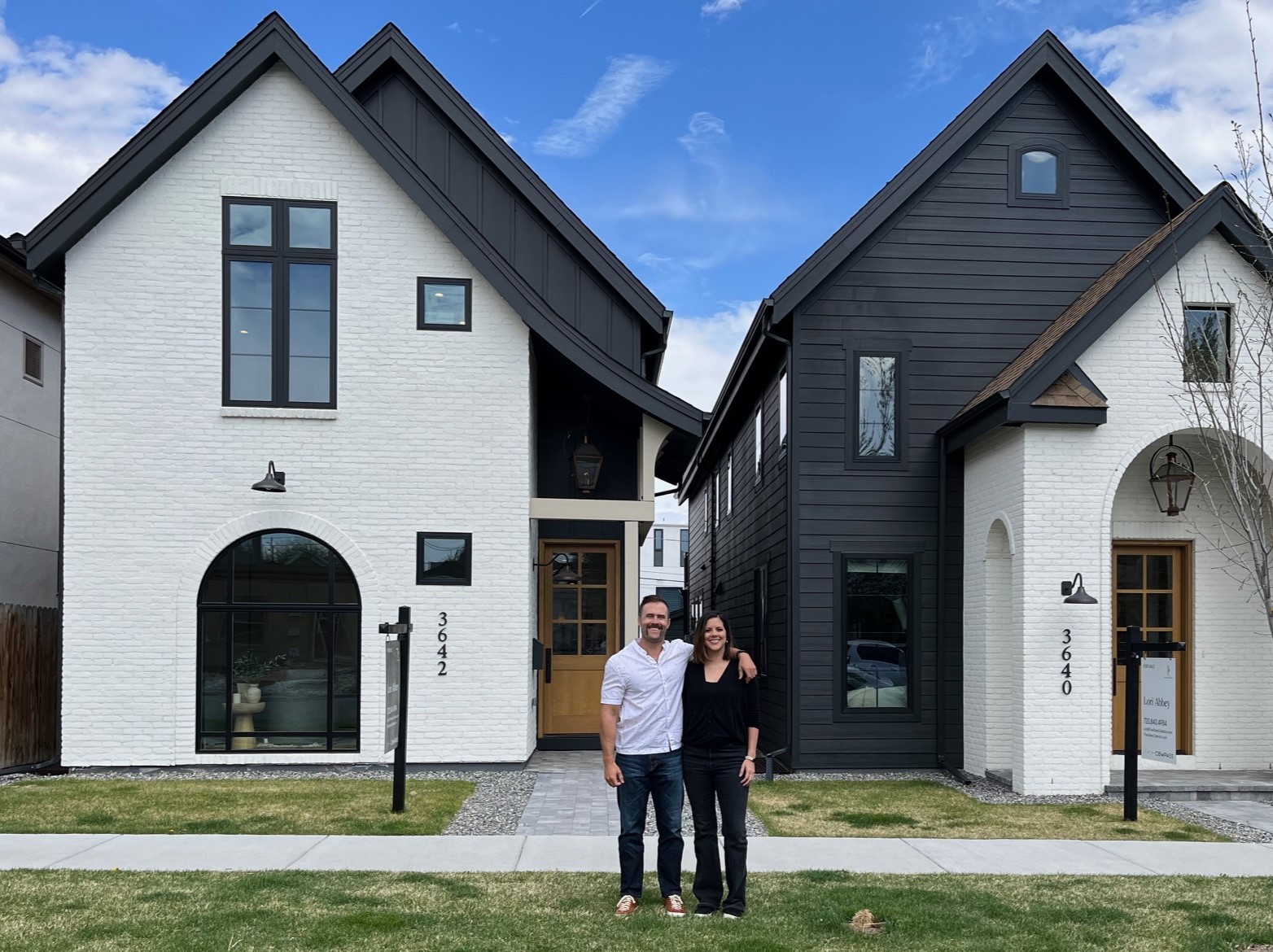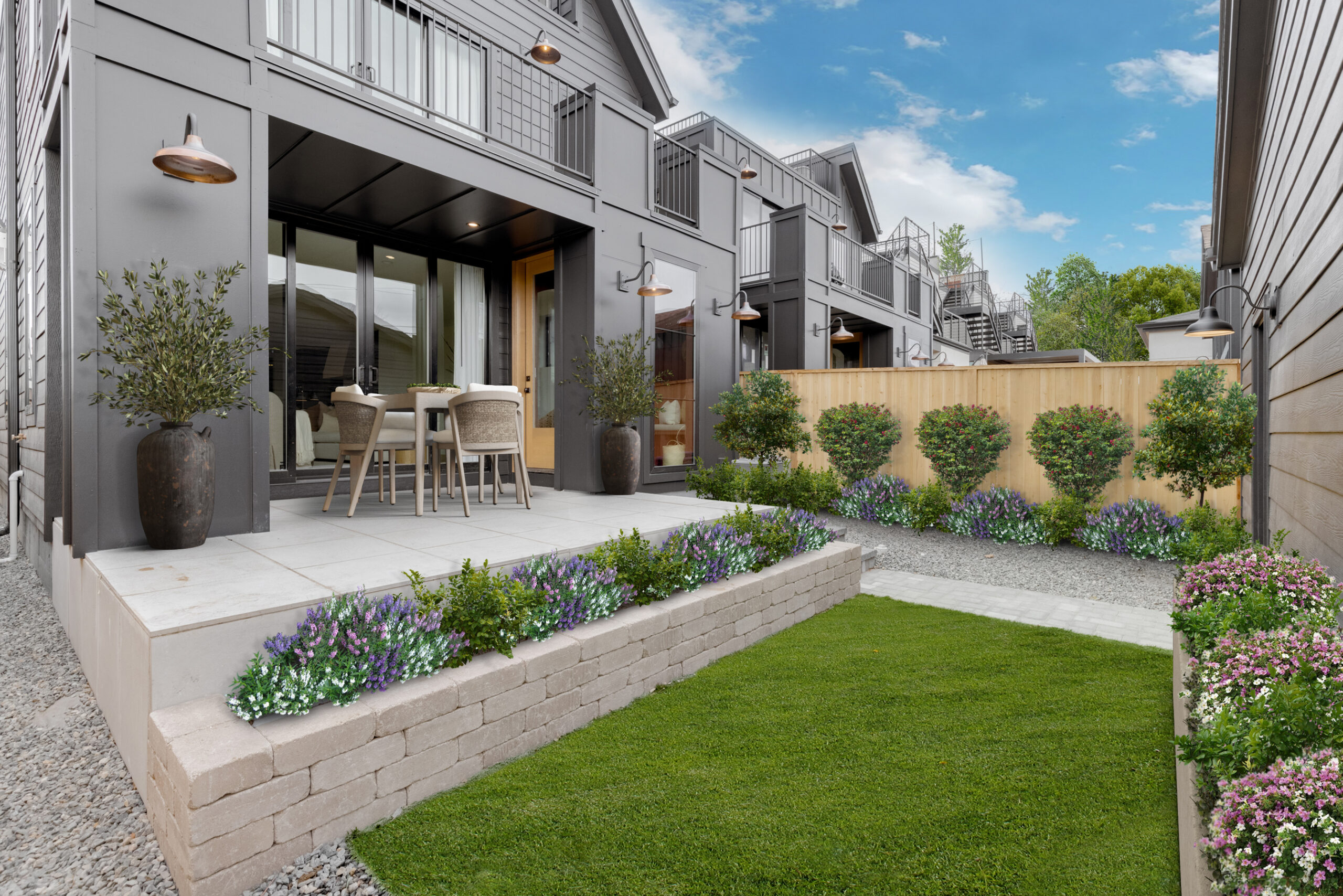
Wolff House owners Aaron Koski and Kassi Pelley pose in front of two homes on Mariposa Street that the couple built after dividing a former duplex lot. (Sara B. Hansen/BusinessDen)
Kassi Pelley and Aaron Koski want to build 20 to 30 new homes in LoHi in the next seven years.
The owners of Wolff House, a Denver-based development and design firm, hope to replace older duplexes by dividing their lots and building two homes.
“There’s a huge demand for infill products,” Koski said.
Denver allows the lots to be divided if they are at least 50 feet wide, Koski said.
“We understand the administrative process to do this, which cuts down on the processing time,” he said.
Their first project using that plan is complete at 3640 and 3642 Mariposa St. The couple listed the homes for $2 million each in early April, and 3640 is under contract; 3642 is available.
The partners describe 3642 Mariposa St. as “Coastal Farmhouse meets Tudor Elegance” and say classic Tudor design inspired them to craft the house, which features a pitched roof, a muted color palette and large windows that fill the home with light.
The 3,300-square-foot home includes six bathrooms and five bedrooms, one of which could be an office. Custom touches include Fisher & Paykel and JennAir appliances in the kitchen and $25,000 in window treatments to ensure privacy and light control.
Pelley uses her design skills to give the houses a luxurious look and feel.
“We want it to look like a custom home rather than a spec home,” she said.

The home features a small backyard with artificial grass and a two-car detached garage. (Courtesy Kylie Fitts)
The primary suite includes a fireplace, sitting area, balcony, and bathroom with a heated floor and Moroccan terracotta tile.
The rooftop deck offers a view of Denver’s skyline. The small backyard features artificial grass and a detached two-car garage.
The couple formed Wolff Street in 2013, fixing and flipping homes before switching to designing and building new ones.
“We were forced to move to high-end new construction,” Koski said. “There were fewer opportunities for properties to buy that were worth the time and financial investment to renovate.”
Initially, Pelley led the business while Koski worked as a mechanical engineer for oil and gas companies. In 2018, Koski devoted himself to the business full time.
So far, the partners have completed 15 projects, ranging from $400,000 townhomes to $2 million single-family homes.
Koski said building new homes is riskier but allows the company to control its budgets and earn more profit.
The couple wants to build spec construction that looks like a custom home. They aim to learn from each project and make the next one more efficient.
For example, they included partial basements in the Mariposa homes, but after hearing feedback from potential buyers, they plan to include full basements.
Wolff House plans to frame future homes with Denver-based Simple Homes to improve efficiency and reduce waste.
Simple Homes, which uses a Swedish-inspired panelized off-site construction system, can frame a house in a week, then install windows and doors, and wrap the building the following week.
Koski estimates working with Simple Homes will eliminate three to four months of construction time.
The couple also plans to continue using the basic design from the Mariposa homes to streamline production. They can personalize each home by changing the exterior and selecting different floor plan options.
“When you use a new plan with each home it’s like a new business every time,” Koski said.
“We want to take advantage of lessons we’ve learned so we can roll them out quicker and ultimately lower the price to be more competitive.”

Wolff House owners Aaron Koski and Kassi Pelley pose in front of two homes on Mariposa Street that the couple built after dividing a former duplex lot. (Sara B. Hansen/BusinessDen)
Kassi Pelley and Aaron Koski want to build 20 to 30 new homes in LoHi in the next seven years.
The owners of Wolff House, a Denver-based development and design firm, hope to replace older duplexes by dividing their lots and building two homes.
“There’s a huge demand for infill products,” Koski said.
Denver allows the lots to be divided if they are at least 50 feet wide, Koski said.
“We understand the administrative process to do this, which cuts down on the processing time,” he said.
Their first project using that plan is complete at 3640 and 3642 Mariposa St. The couple listed the homes for $2 million each in early April, and 3640 is under contract; 3642 is available.
The partners describe 3642 Mariposa St. as “Coastal Farmhouse meets Tudor Elegance” and say classic Tudor design inspired them to craft the house, which features a pitched roof, a muted color palette and large windows that fill the home with light.
The 3,300-square-foot home includes six bathrooms and five bedrooms, one of which could be an office. Custom touches include Fisher & Paykel and JennAir appliances in the kitchen and $25,000 in window treatments to ensure privacy and light control.
Pelley uses her design skills to give the houses a luxurious look and feel.
“We want it to look like a custom home rather than a spec home,” she said.

The home features a small backyard with artificial grass and a two-car detached garage. (Courtesy Kylie Fitts)
The primary suite includes a fireplace, sitting area, balcony, and bathroom with a heated floor and Moroccan terracotta tile.
The rooftop deck offers a view of Denver’s skyline. The small backyard features artificial grass and a detached two-car garage.
The couple formed Wolff Street in 2013, fixing and flipping homes before switching to designing and building new ones.
“We were forced to move to high-end new construction,” Koski said. “There were fewer opportunities for properties to buy that were worth the time and financial investment to renovate.”
Initially, Pelley led the business while Koski worked as a mechanical engineer for oil and gas companies. In 2018, Koski devoted himself to the business full time.
So far, the partners have completed 15 projects, ranging from $400,000 townhomes to $2 million single-family homes.
Koski said building new homes is riskier but allows the company to control its budgets and earn more profit.
The couple wants to build spec construction that looks like a custom home. They aim to learn from each project and make the next one more efficient.
For example, they included partial basements in the Mariposa homes, but after hearing feedback from potential buyers, they plan to include full basements.
Wolff House plans to frame future homes with Denver-based Simple Homes to improve efficiency and reduce waste.
Simple Homes, which uses a Swedish-inspired panelized off-site construction system, can frame a house in a week, then install windows and doors, and wrap the building the following week.
Koski estimates working with Simple Homes will eliminate three to four months of construction time.
The couple also plans to continue using the basic design from the Mariposa homes to streamline production. They can personalize each home by changing the exterior and selecting different floor plan options.
“When you use a new plan with each home it’s like a new business every time,” Koski said.
“We want to take advantage of lessons we’ve learned so we can roll them out quicker and ultimately lower the price to be more competitive.”
