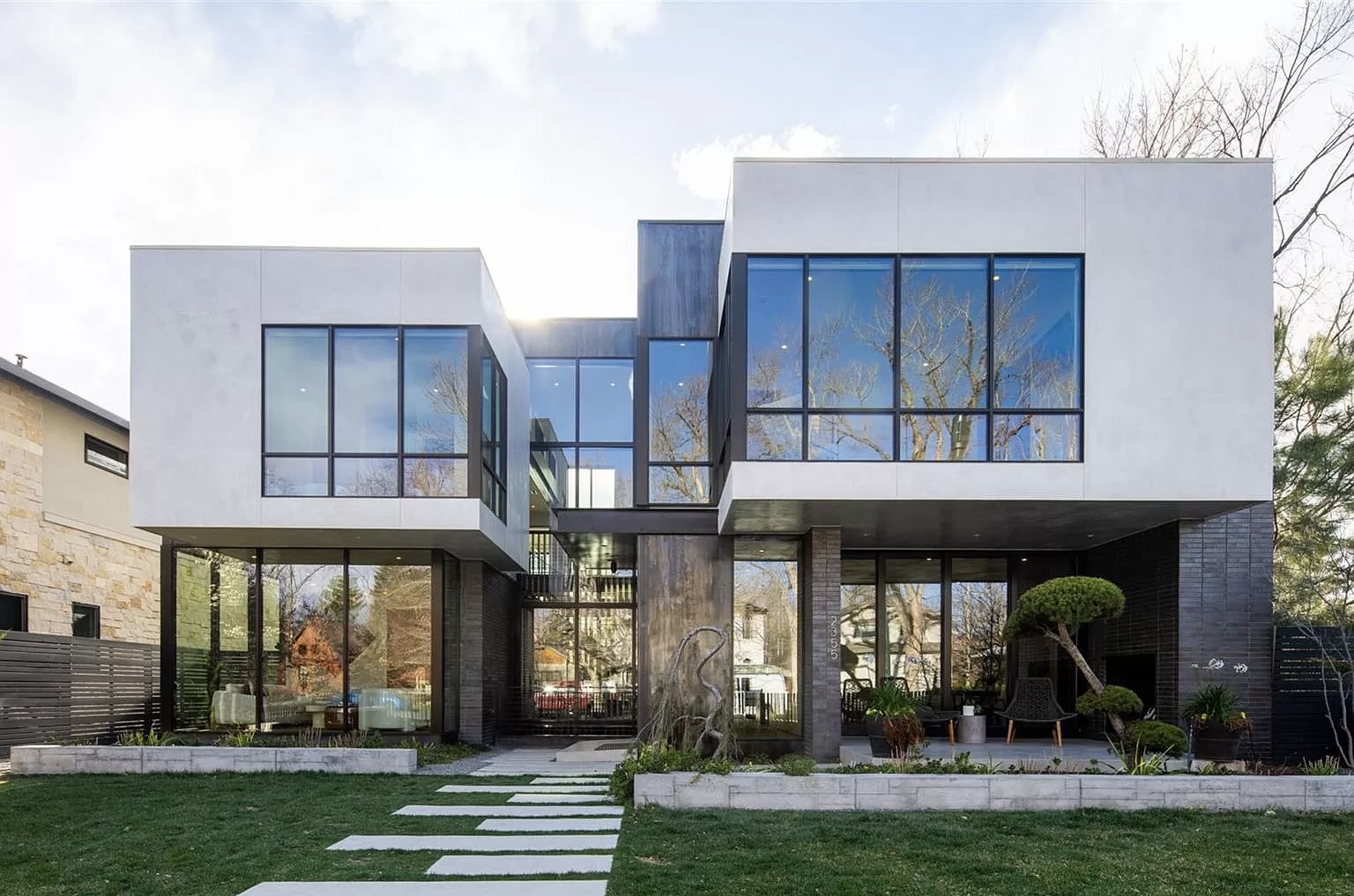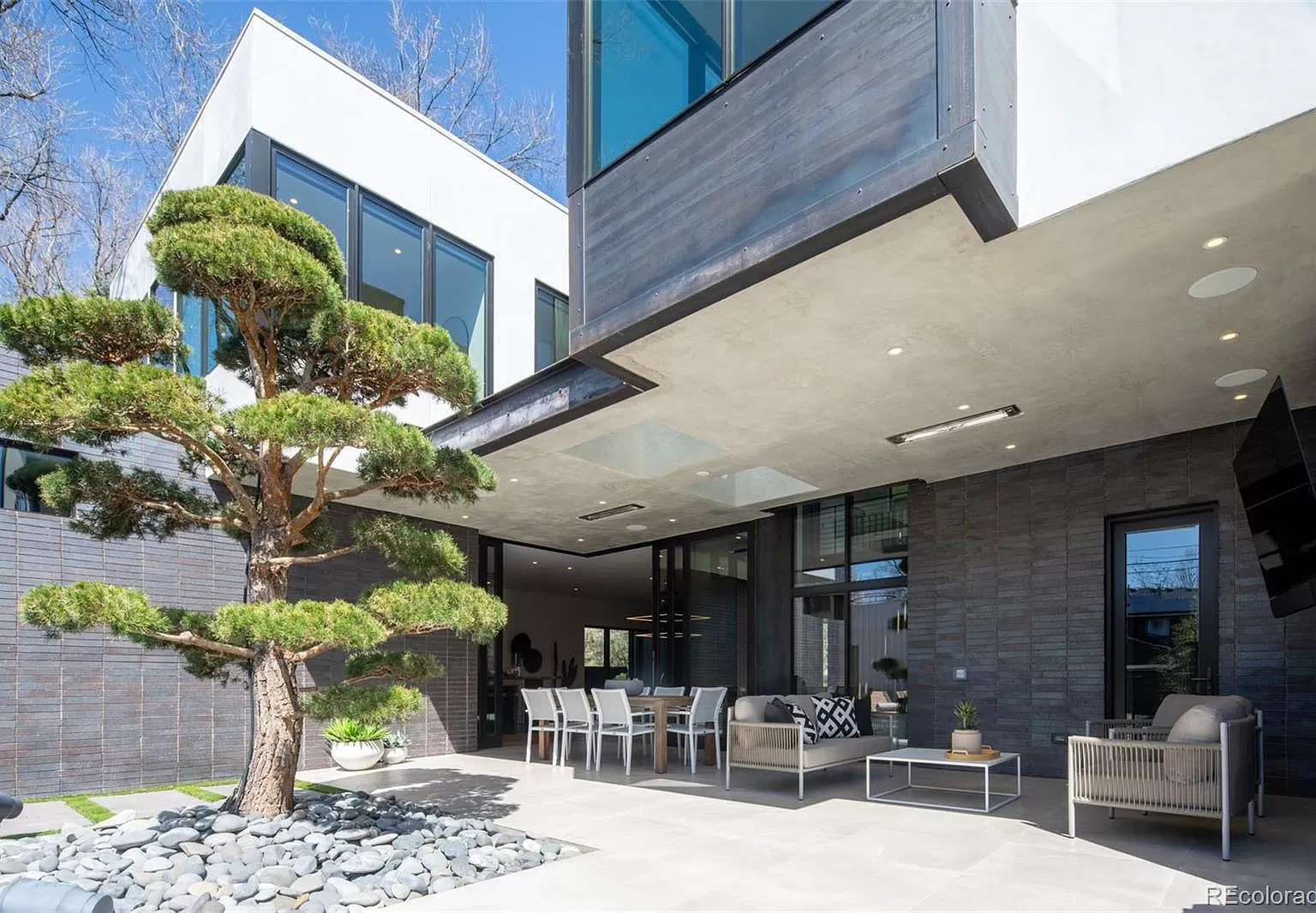
The front of the house features glass and a steel panel, which, according to owner Scott Kirkegaard, looks like a work of art. (Courtesy Kristopher Lewis with KL Media)
Scott Kirkegaard is ready for a new challenge.
Kirkegaard, the third-generation co-owner of custom home builder AJ Kirkegaard Contractors, is selling his 7,000-square-foot mansion at 2355 S. Fillmore St. in Observatory Park for $5 million. He built it in 2018.
“I’m a builder … It’s hard for me to stay in a house for too long,” he said. “I just want to go on and build the next one.”
The five-bedroom, nine-bath home features a solar panel system that provides power and heats the hot tub, pool, and hot water. Kirkegaard said the system dramatically reduces the home’s energy costs.
The swimming pool and hot tub are insulated to run year-round. The pool features a submerged sundeck and a hydraulic swim jet that provides a clear stream of water, Kirkegaard said, for a more realistic swimming experience.
The landscaping around the pool includes 24-foot pine trees and a 30-year-old tree from California that the arborist grew naturally for 15 years before shaping. He travels to Colorado once a year to continue trimming and shaping it.

The landscaping around the pool includes 24-foot pine trees and a 30-year-old tree from California that the arborist grew naturally for 15 years before shaping. (Courtesy Kristopher Lewis with KL Media)
The home is shaped in an H to provide corner bedrooms with privacy and views. It features large windows and glass doors. The tube steel staircase has a 32-foot glass wall in the front, designed on-site with open treads that face the windows.
Kirkegaard said he was particular about the materials used in the home, including steel beams and panels without primer, which he treated and sealed. He placed one panel that “looked like a piece of art” by the front door.
The home includes European white oak floors that he stained on-site. It also features a walnut closet in the primary bedroom and custom cabinetry from Coeur Cabinet + Curated Interiors.
Correction: The relationship between Scott Kierkegaard and Kristin Kirkegaard has been corrected.

The front of the house features glass and a steel panel, which, according to owner Scott Kirkegaard, looks like a work of art. (Courtesy Kristopher Lewis with KL Media)
Scott Kirkegaard is ready for a new challenge.
Kirkegaard, the third-generation co-owner of custom home builder AJ Kirkegaard Contractors, is selling his 7,000-square-foot mansion at 2355 S. Fillmore St. in Observatory Park for $5 million. He built it in 2018.
“I’m a builder … It’s hard for me to stay in a house for too long,” he said. “I just want to go on and build the next one.”
The five-bedroom, nine-bath home features a solar panel system that provides power and heats the hot tub, pool, and hot water. Kirkegaard said the system dramatically reduces the home’s energy costs.
The swimming pool and hot tub are insulated to run year-round. The pool features a submerged sundeck and a hydraulic swim jet that provides a clear stream of water, Kirkegaard said, for a more realistic swimming experience.
The landscaping around the pool includes 24-foot pine trees and a 30-year-old tree from California that the arborist grew naturally for 15 years before shaping. He travels to Colorado once a year to continue trimming and shaping it.

The landscaping around the pool includes 24-foot pine trees and a 30-year-old tree from California that the arborist grew naturally for 15 years before shaping. (Courtesy Kristopher Lewis with KL Media)
The home is shaped in an H to provide corner bedrooms with privacy and views. It features large windows and glass doors. The tube steel staircase has a 32-foot glass wall in the front, designed on-site with open treads that face the windows.
Kirkegaard said he was particular about the materials used in the home, including steel beams and panels without primer, which he treated and sealed. He placed one panel that “looked like a piece of art” by the front door.
The home includes European white oak floors that he stained on-site. It also features a walnut closet in the primary bedroom and custom cabinetry from Coeur Cabinet + Curated Interiors.
Correction: The relationship between Scott Kierkegaard and Kristin Kirkegaard has been corrected.
