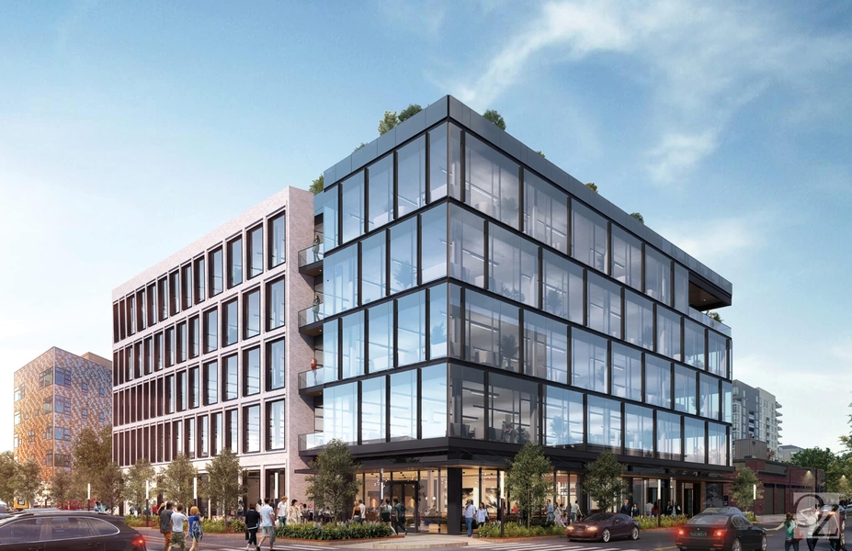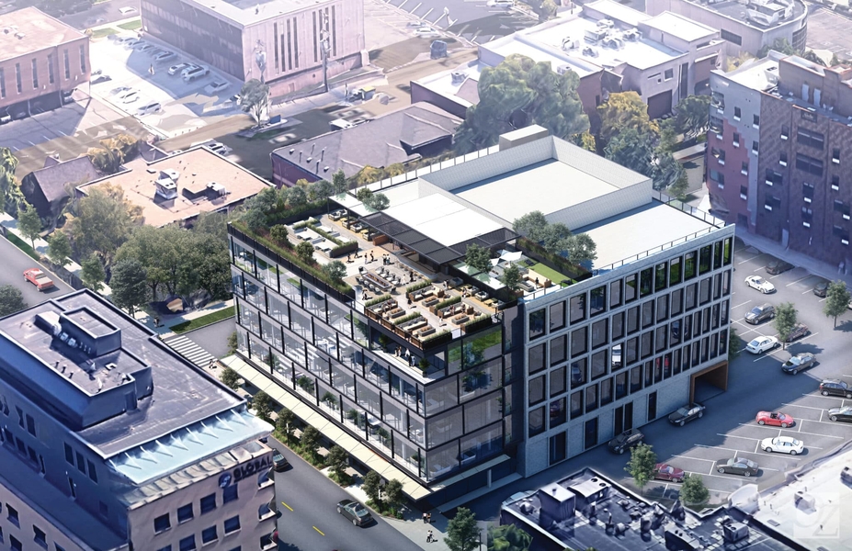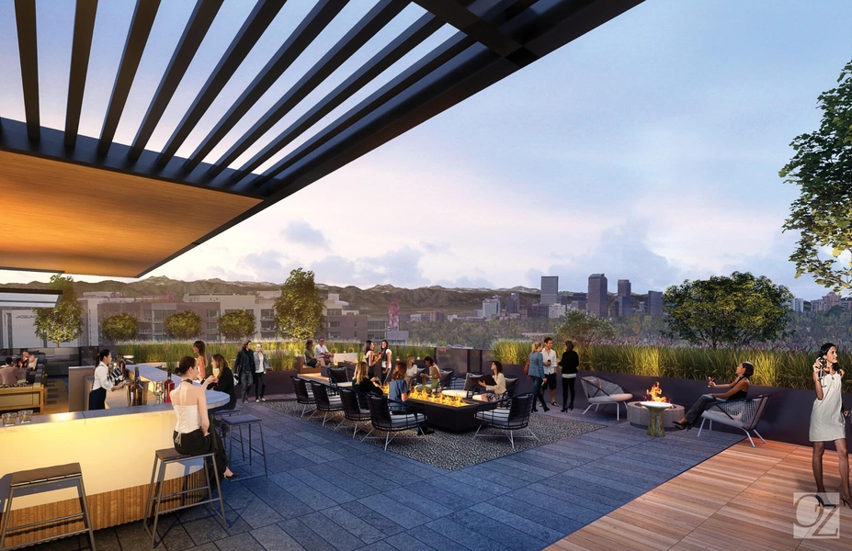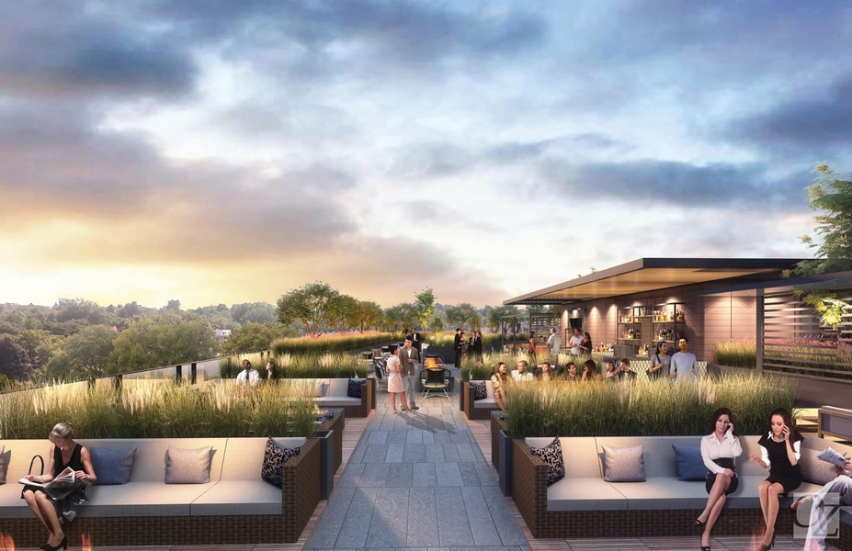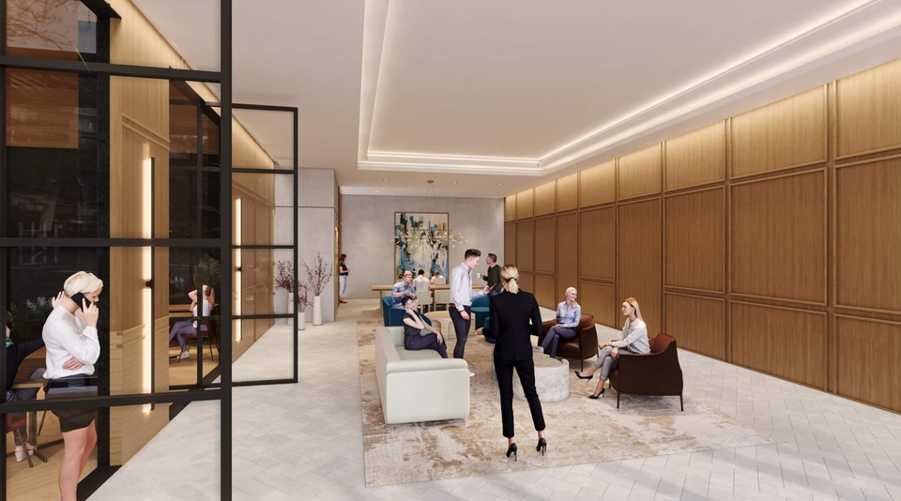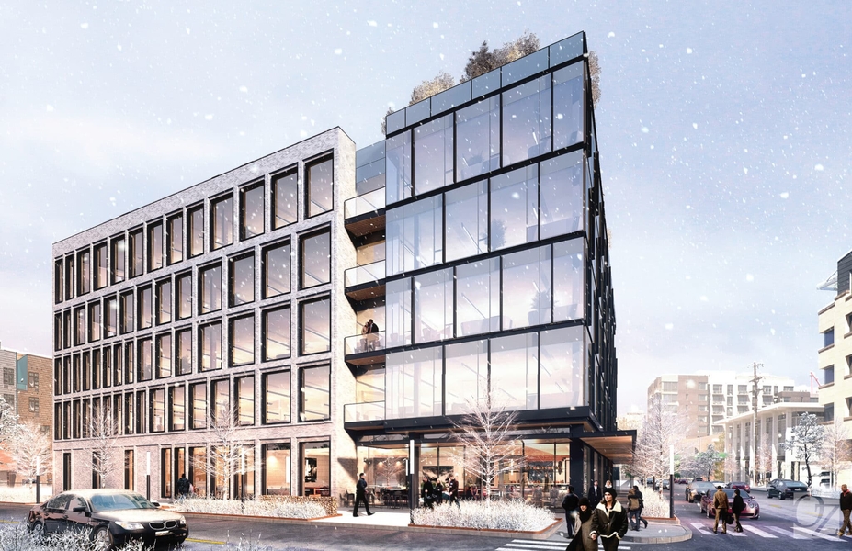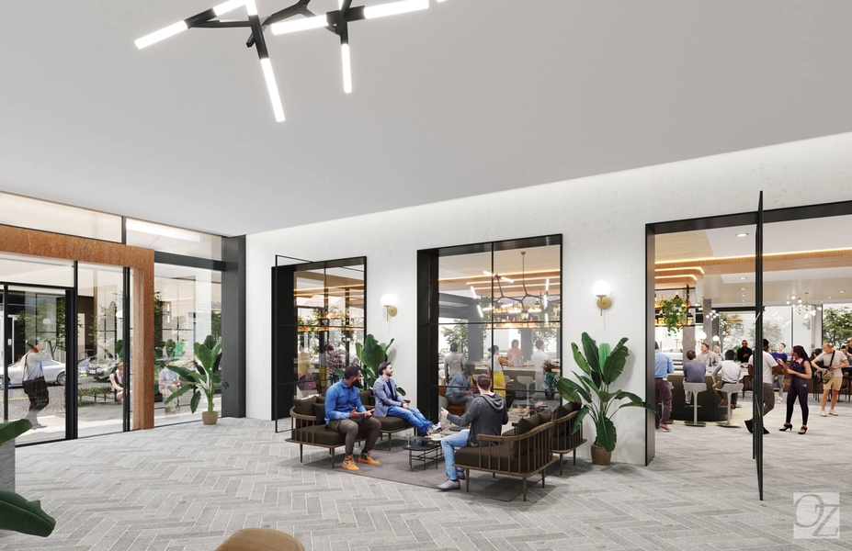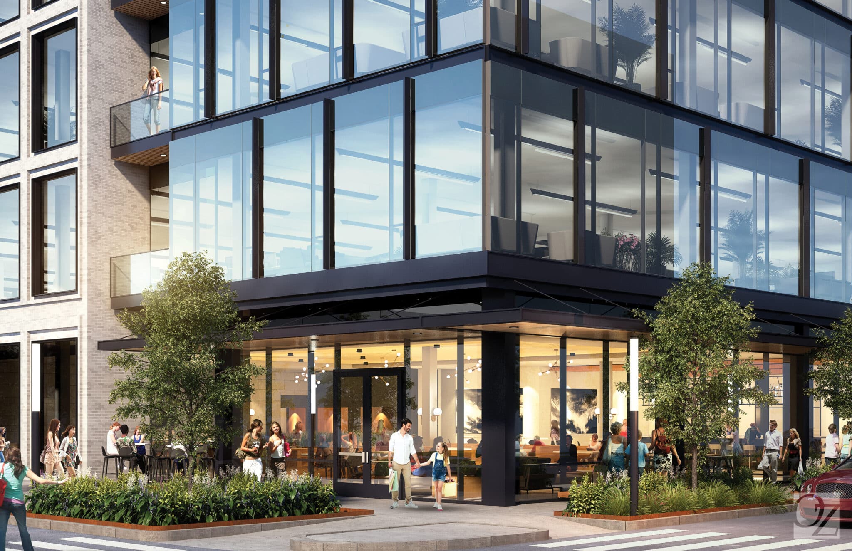
A rendering of the planned 2nd & Adams building. (Courtesy Magnetic Capital)
For the second time in less than a decade, Bow River Capital has committed to move its Denver headquarters to a new Cherry Creek office building.
The private alternative asset manager said Thursday that it has leased 30,000 square feet at 2nd & Adams, a five-story office building being developed at 3250 E. 2nd Ave. by Denver-based Magnetic Capital. It will break ground in April.
“We were drawn to the focus on hospitality and elevated common areas that 2nd & Adams will provide to our team and guests,” Jane Ingalls, Bow River chief operating officer, said in a statement.

Magnetic principals Dan Huml, left, and Chris Carroll
2nd & Adams is being developed on 0.43 acres. Magnetic, led by Dan Huml and Chris Carroll, paid $10 million in late 2022 for 0.29 acres of that. Carroll said the firm will close next month on the remaining parcel, which Magnetic got rezoned last year.
Even before the lease was signed, Bow River had a connection to the site.
Magnetic bought the 0.29-acre portion from an entity affiliated with Bow River CEO Blair Richardson, which had paid $6.8 million for it in 2019. Additionally, an investor in 2nd & Adams is Burgage Limited, an entity led by Mac Richardson and Luke Van Valin. Mac Richardson is Blair Richardson’s son.
Bow River is headquartered at 205 Detroit St., an eight-story office building that it developed with Matt Joblon’s BMC Investments. The firms completed that project in 2019 and sold it later that year.
The 100,000-square-foot 2nd & Adams building is expected to be completed in the third quarter of 2024. It will include 80,000 square feet of office space and 20,000 square feet of retail space. The developers are touting the project’s “hospitality-infused office operating model,” saying the rooftop will feature a 5,600-square-foot bar and restaurant, with more food and beverage offerings on the ground floor.
“The lobby is going to be open and derive a lot of energy from the food and beverage,” Carroll told BusinessDen.
Oz Architecture is the project architect. Mortenson Construction is the general contractor. CBRE brokers Blake Holcomb, Brian Hutt and Allison Berry are handling office leasing.

A rendering of the planned 2nd & Adams building. (Courtesy Magnetic Capital)
For the second time in less than a decade, Bow River Capital has committed to move its Denver headquarters to a new Cherry Creek office building.
The private alternative asset manager said Thursday that it has leased 30,000 square feet at 2nd & Adams, a five-story office building being developed at 3250 E. 2nd Ave. by Denver-based Magnetic Capital. It will break ground in April.
“We were drawn to the focus on hospitality and elevated common areas that 2nd & Adams will provide to our team and guests,” Jane Ingalls, Bow River chief operating officer, said in a statement.

Magnetic principals Dan Huml, left, and Chris Carroll
2nd & Adams is being developed on 0.43 acres. Magnetic, led by Dan Huml and Chris Carroll, paid $10 million in late 2022 for 0.29 acres of that. Carroll said the firm will close next month on the remaining parcel, which Magnetic got rezoned last year.
Even before the lease was signed, Bow River had a connection to the site.
Magnetic bought the 0.29-acre portion from an entity affiliated with Bow River CEO Blair Richardson, which had paid $6.8 million for it in 2019. Additionally, an investor in 2nd & Adams is Burgage Limited, an entity led by Mac Richardson and Luke Van Valin. Mac Richardson is Blair Richardson’s son.
Bow River is headquartered at 205 Detroit St., an eight-story office building that it developed with Matt Joblon’s BMC Investments. The firms completed that project in 2019 and sold it later that year.
The 100,000-square-foot 2nd & Adams building is expected to be completed in the third quarter of 2024. It will include 80,000 square feet of office space and 20,000 square feet of retail space. The developers are touting the project’s “hospitality-infused office operating model,” saying the rooftop will feature a 5,600-square-foot bar and restaurant, with more food and beverage offerings on the ground floor.
“The lobby is going to be open and derive a lot of energy from the food and beverage,” Carroll told BusinessDen.
Oz Architecture is the project architect. Mortenson Construction is the general contractor. CBRE brokers Blake Holcomb, Brian Hutt and Allison Berry are handling office leasing.
