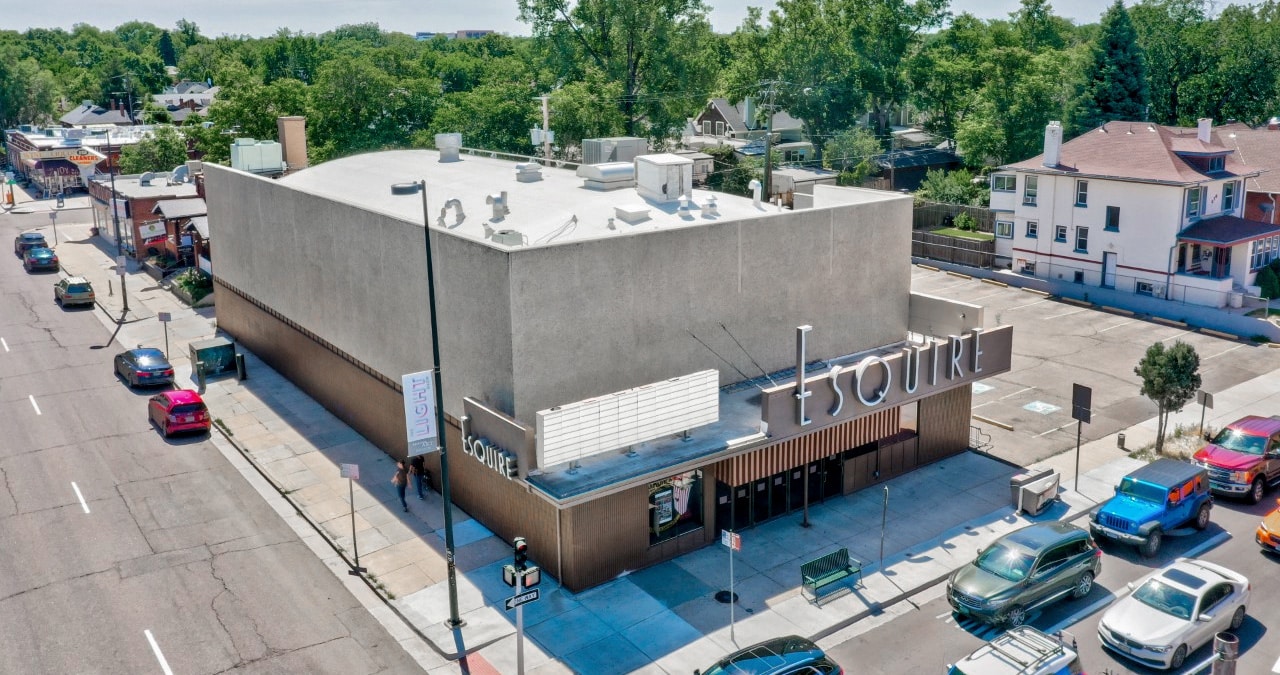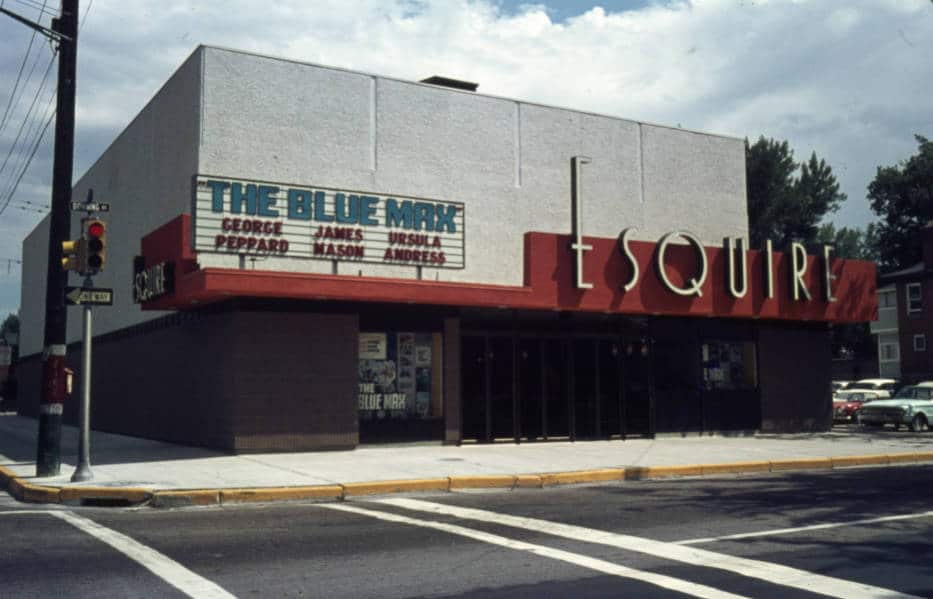
The Esquire Theatre property at 590 N. Downing St. last sold in 2021 for $2.1 million. (BusinessDen file/Courtesy Unique Properties)
The Esquire Theatre at the edge of Cap Hill may soon be entering its final act.
Plans submitted to the city late last month call for the conversion of the two-story, 9,175-square-foot theater building at 590 Downing St. into a mix of retail, office and restaurant space.
The plans don’t show any theater space, and specifically refer to a “change in use” for the building, suggesting the theater will stop operating after nearly a century in business.
Building co-owner Sam Leger, a real estate broker who is also CEO of Unique Properties, declined to comment when reached by BusinessDen. Co-owner Tim Finholm did not respond to a request for comment.
A staff member at the theater deferred comment to corporate staff at parent company Landmark Theatres, which didn’t respond to a call and email.
Built in 1927 as the Hiawatha Theatre, the cinema has long been a staple on Downing Street. First constructed with a single screen and a balcony, the upstairs was built out over time to include a second theater. Landmark purchased it in 1980.
The theater has faced challenges in recent years. In 2018, a utility outage led to a water-main break that caused significant damage to the property. The business reopened in June 2019.
Less than a year later, the pandemic hit and the property’s owner put it up for sale.
“Like many tenants in town, they have not paid rent since April and that’s the reason why the family decided to put it on the market,” Finholm, who was marketing the property for sale at the time, told the Denver Post in August 2020. “And taxes are like $31,000 a year and no one knows when (movie theaters) will reopen.”
Leger and Finholm ultimately bought the property themselves in 2021 for $2.1 million. At the time, Finholm said that the theater’s lease would expire in 2024.
“Most people looked at wanting to redevelop the property but there was too much lease term left on the lease for a developer,” Finholm told BusinessDen in July 2021. “They wanted to go around and redevelop the property now rather than wait out the tenant.”
The property’s profile on real estate website LoopNet said the lease expires specifically in July 2024 and doesn’t have an option for renewal, although it’s unclear when the profile was last updated.

A 1966 photo of the Esquire Theatre. (Courtesy Denver Public Library Special Collections)
The plans submitted last month propose an addition on the south end of the existing structure, cutting into the existing parking lot. That would bring the building’s total square footage to 15,800 square feet, according to the plans.
The plans show the first floor divided into two 3,675-square-foot units, one for a restaurant and one for a retailer. The upstairs would be office space.
A number of smaller elements would be added to the property, according to the plans. Awnings would be installed on the north side of the building, and new entrances would be built on the north and south sides. Skylights will be placed on the roof.
One thing would remain the same, however. The plans show the current Esquire signage remaining, an homage to the building’s history.
The submission calls for construction to begin in June of next year and be completed by the start of 2025.
