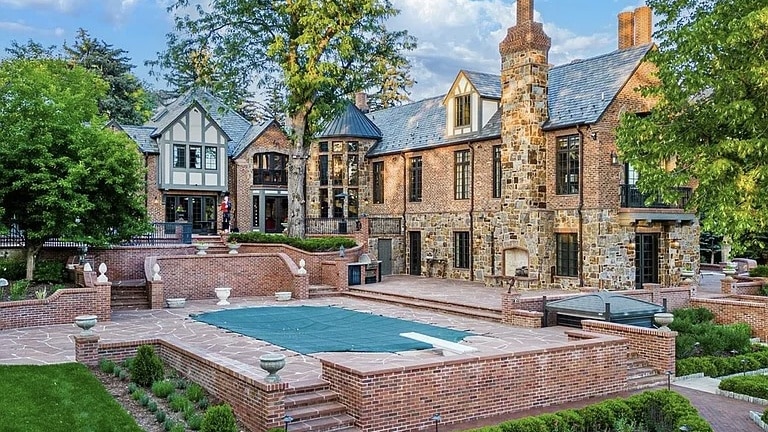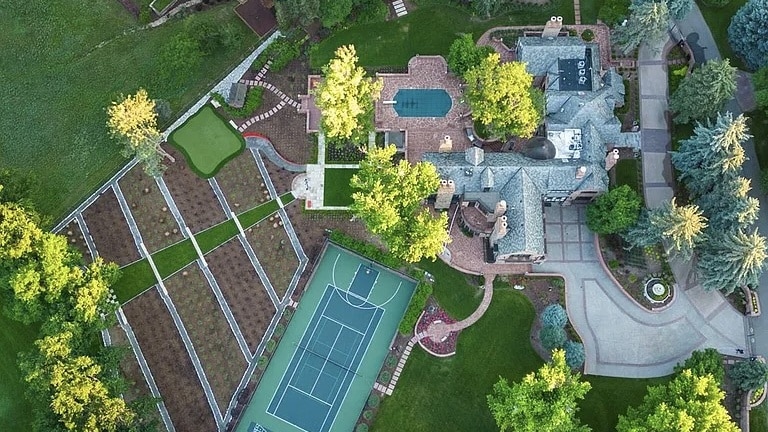
The property at 3 Churchill Drive last sold in 2021. (Courtesy Dave Daniels)
A Tudor mansion overlooking the 11th hole at the Cherry Hills Country Club is back on the market with a $14 million price tag.
The 15,000-square-foot Cherry Hills Village mansion at 3 Churchill Drive combines classic English Tudor design with Rocky Mountain views.
Agatha Kessler, the wife of Curtis Fentress (founder and CEO of Fentress Architects), purchased the home in January 2021 for $7.9 million using Magic Coco LLC, according to property records.
Fentress founded his firm in 1980 and completed projects worldwide, including Denver International Airport’s tented terminal, the Colorado Convention Center and the Broncos stadium at Mile High.
It was constructed in the 1940s. Previous owners completed an $8.1 million full restoration that added 8,500 square feet in 2007. The mansion includes five bedrooms and 12 baths, plus eight attached garage spaces. The property also has a 2,200-square-foot guest cottage.
The current owners focused on the landscaping, and designed and installed classically proportioned English gardens with terraced parterres on the 2.7-acre lot, including a perspective walk, a sports court, a swimming pool and a private putting green.

Situated on 2.7 acres, 3 Churchill Drive’s landscaping features classically proportioned English gardens with terraced parterres, a perspective walk, a sports court, a swimming pool and a private putting green. (Courtesy Dave Daniels)
Listing agents Aaron Tajchman and Jeff Tomlin with Real Estate Revolution said the owners also have other properties and travel extensively, leaving them little time to enjoy the mansion.
“It would be ideal for someone who would be able to spend time there and enjoy it,” Tajchman said. “Unfortunately, they are seldom here and don’t get to use the home how they’d like it to be used.”

The property at 3 Churchill Drive last sold in 2021. (Courtesy Dave Daniels)
A Tudor mansion overlooking the 11th hole at the Cherry Hills Country Club is back on the market with a $14 million price tag.
The 15,000-square-foot Cherry Hills Village mansion at 3 Churchill Drive combines classic English Tudor design with Rocky Mountain views.
Agatha Kessler, the wife of Curtis Fentress (founder and CEO of Fentress Architects), purchased the home in January 2021 for $7.9 million using Magic Coco LLC, according to property records.
Fentress founded his firm in 1980 and completed projects worldwide, including Denver International Airport’s tented terminal, the Colorado Convention Center and the Broncos stadium at Mile High.
It was constructed in the 1940s. Previous owners completed an $8.1 million full restoration that added 8,500 square feet in 2007. The mansion includes five bedrooms and 12 baths, plus eight attached garage spaces. The property also has a 2,200-square-foot guest cottage.
The current owners focused on the landscaping, and designed and installed classically proportioned English gardens with terraced parterres on the 2.7-acre lot, including a perspective walk, a sports court, a swimming pool and a private putting green.

Situated on 2.7 acres, 3 Churchill Drive’s landscaping features classically proportioned English gardens with terraced parterres, a perspective walk, a sports court, a swimming pool and a private putting green. (Courtesy Dave Daniels)
Listing agents Aaron Tajchman and Jeff Tomlin with Real Estate Revolution said the owners also have other properties and travel extensively, leaving them little time to enjoy the mansion.
“It would be ideal for someone who would be able to spend time there and enjoy it,” Tajchman said. “Unfortunately, they are seldom here and don’t get to use the home how they’d like it to be used.”
