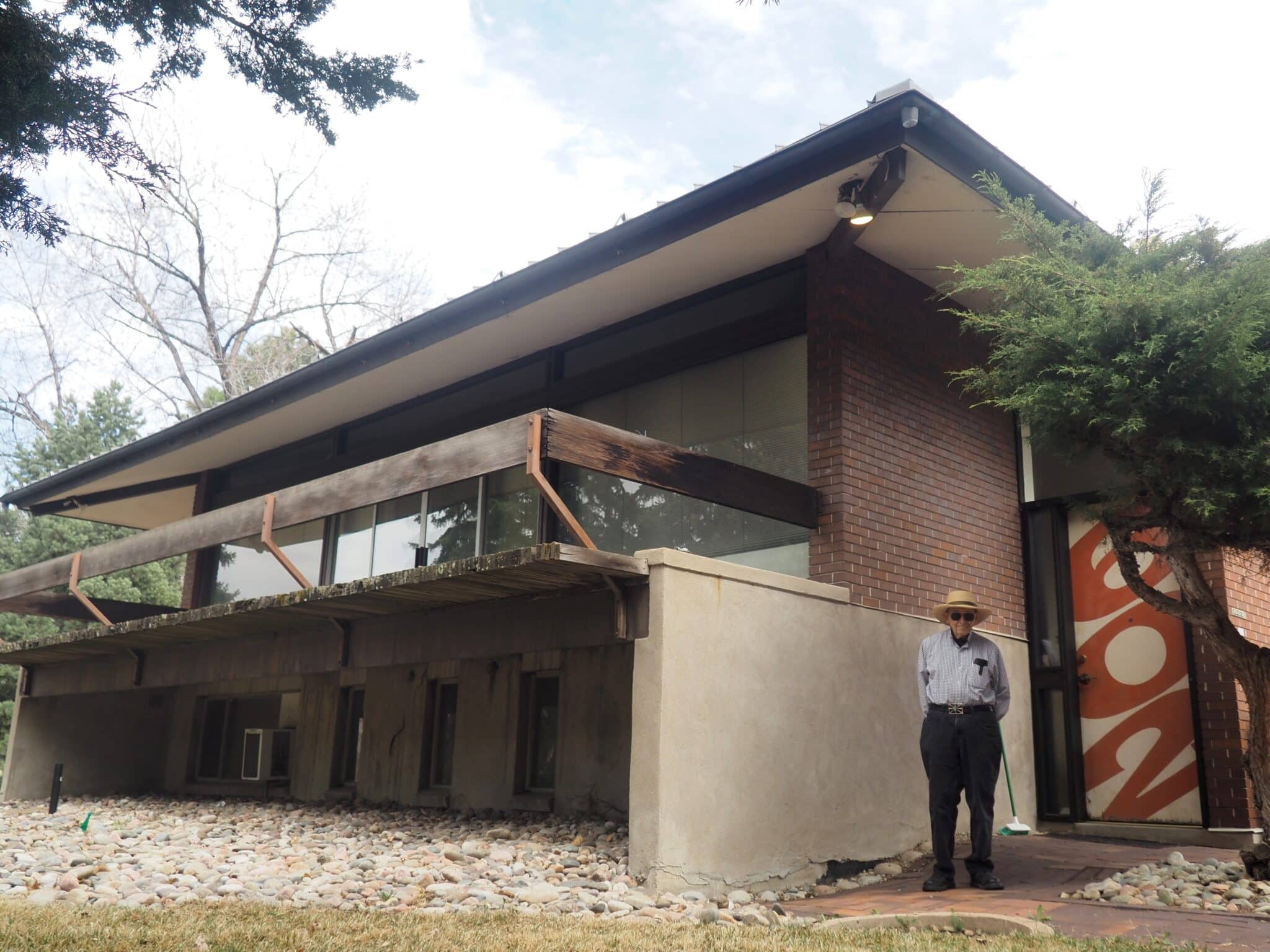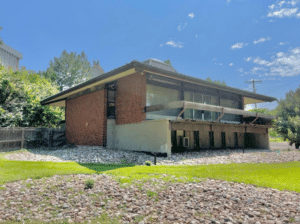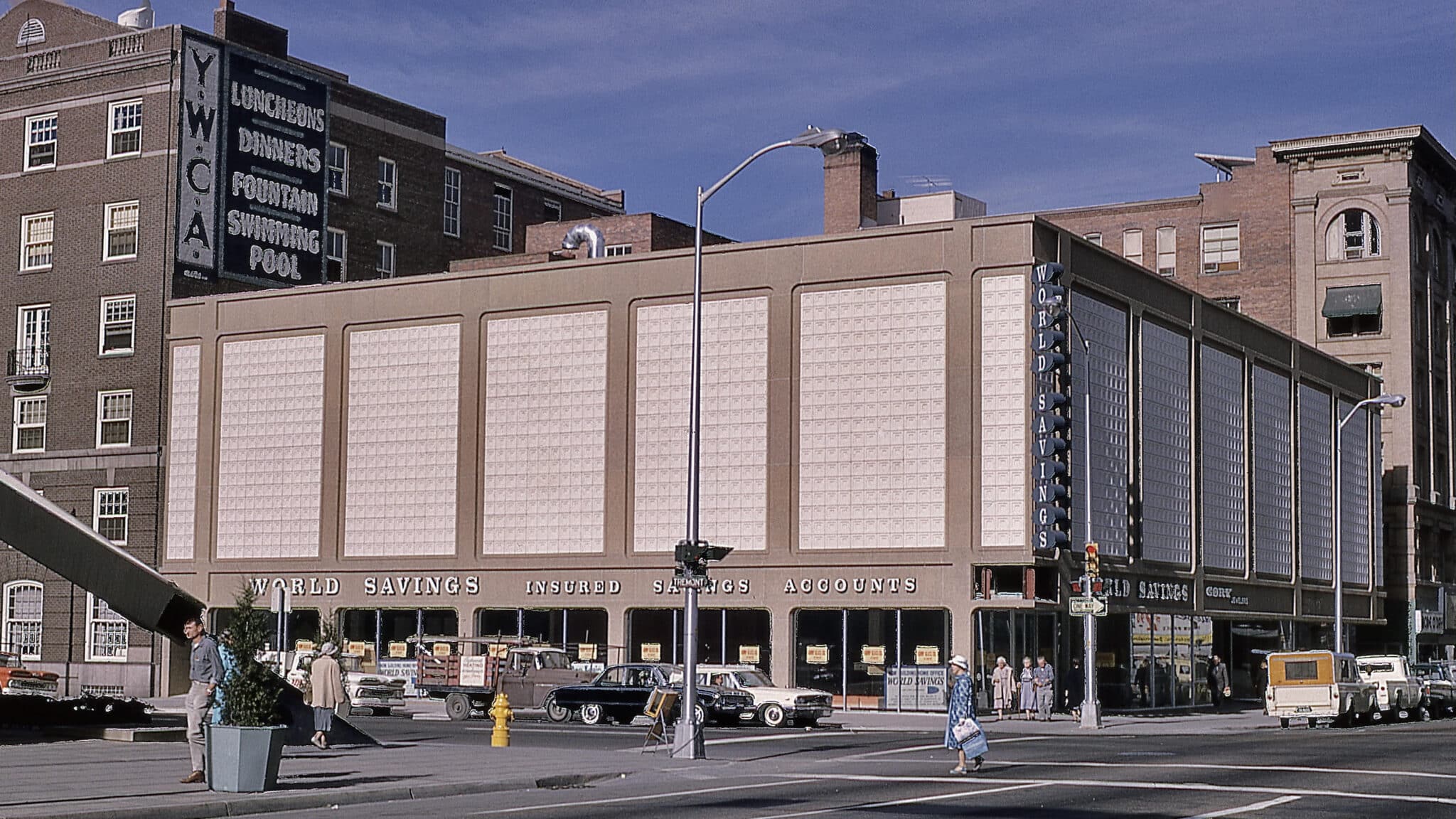
Alan Gass stands by his home in Denver’s Belcaro neighborhood last week. (Maia Luem)
A native Denver architect is trying to landmark the home where he’s lived for six decades, saying it’s one of his last remaining local works that hasn’t been significantly altered or destroyed.
Alan Golin Gass, 92, designed his 2,400-square-foot home at 602 S. Harrison Lane in the Belcaro neighborhood in 1961. He has lived in it ever since.
“I wanted to make a house that was open and welcoming,” Gass said.
Sitting at his wooden mid-century modern dining room table last Thursday, Gass told BusinessDen he aimed to design a home that was affordable, energy efficient and modern — and also buildable.
“I adapted to what it looked like contractors were familiar with at the time,” Gass said. “It’s very difficult to achieve a pure design concept.”
Gass finished the designs, and after asking Sally, the woman he was “courting,” if she would live in the house, he bought a plot of land and got to work. The pair got married and raised their daughter Dana in the home; Sally died in 2020.

Another view of the home. (City records)
The symmetrical home sits halfway into the earth, providing a degree of year-round temperature control. Glass doors open to a deck that spans half the building, and a dome skylight lets in additional sunlight. The structure sits angled on the property, facing City of Brest Park instead of the street.
Gass said that, three years ago, the Denver branch of Docomomo, an international nonprofit dedicated to building conservation, asked if he’d apply for landmark designation.
The designation, which is conferred by the city, would effectively prevent demolition of the home, and require a city board to approve changes to its exterior. It could also make the property eligible for incentives like tax credits.
Gass said he never dreamed his house would qualify, but agreed to seek the status if Docomomo put the application together for him. Atom Stevens, a Docomomo board member and residential real estate agent, spearheaded the effort in collaboration with the nonprofit Historic Denver.
The Denver City Council will vote on the measure May 15.
In an April meeting of Denver’s Landmark Preservation Commission, Stevens praised the building as “a fine unique work of modern architecture” and said landmark status would also “reflect the importance” of Gass as an architect.
“If we could landmark Alan himself, we certainly would,” Stevens said.
Gass graduated from the Harvard Graduate School of Design in 1956, though he said he originally planned to be a chemist and pursued photography as a hobby.
“Harvard … it expects you to explore things out of your own field,” he said. “I wandered into the Harvard Graduate School of Design … I didn’t know what that was but that was really very interesting and I started thinking – art, photography, science, maybe I could mix those things together.”
Gass worked for 12 architecture firms throughout his career, starting as an intern for the revered I.M. Pei. In 1960, he founded his own firm, Alan Golin Gass Architect, which later became known as AGGA, although he still worked with and for other architects afterward. The Denver Public Library has nearly 50 boxes of documents showcasing Gass’ work, according to its website. Gass said he gave the library the first “load” of documents in 2005, and still has more to give.

The onetime World Savings Building at 500 16th St. is among the local projects that Gass worked on. (Courtesy Alan Gass)
Gass worked on projects in Aspen and New York, notably the former’s Harris Concert Hall and expanding the latter’s Saks Fifth Avenue flagship store. But he ultimately wanted to stay in Denver.
“I wanted to come back and try my hand at improving my city,” Gass said.
Gass’ career extended over 50 years before he retired in 2010. His Denver-area projects include the Daniel Ritchie Center at the University of Denver, Front Range Community College and the former World Savings Building at 500 16th St.
But Gass said his house is one of his last Denver projects that hasn’t been demolished or severely altered.
“Once our buildings are built, we have no control over what owners do to them,” he said. “It took me a long time to get that.”
Not everyone thinks Gass’ home should be a city landmark. Two people have sent letters of opposition to the city and two neighbors, one of whom is Gass’ next-door neighbor, spoke against it at the April Landmark Preservation Commission meeting.
“I understand Mr. Gass would like to have his home preserved as some sort of legacy to his work, but the fact is the thing is ugly,” one neighbor wrote.
Neighbors that spoke against the application at the commission meeting said they were concerned about the property deteriorating after Gass’ death.
“I’m very sad about it because they’re the ones I would’ve expected to help me, I thought they were good friends,” Gass said.
Sitting in his living room, Gass also slid an old newspaper clipping across the table. It noted that his great-grandfather lived to 108.
“I don’t appreciate them writing my obituary,” Gass said. “I have that to look forward to.”
The city has also received five letters in support of landmark status.
“This residence and Alan’s contribution to Denver helps give this city soul,” one read.
Last year, Gass and two others, with the support of Docomomo, sought landmark status for the former Cherry Creek home designed by and for the late architect Richard Crowther. But the homebuilder seeking to demolish the structure at 401 N. Madison St. opposed the designation, and the City Council voted 8-2 against landmarking it.
“We knew the cards were stacked against us because owner-opposed designations don’t make it,” Gass said last week. “It was not a beautiful house, but it was historically significant.”
He said that Denver architecture has completely changed throughout the years, with many notable designs being demolished.
“Denver has no styles anymore,” Gass said. “There are different iterations toward the attitude of modern architecture, but they’re all stemming from minimalism.”

Alan Gass stands by his home in Denver’s Belcaro neighborhood last week. (Maia Luem)
A native Denver architect is trying to landmark the home where he’s lived for six decades, saying it’s one of his last remaining local works that hasn’t been significantly altered or destroyed.
Alan Golin Gass, 92, designed his 2,400-square-foot home at 602 S. Harrison Lane in the Belcaro neighborhood in 1961. He has lived in it ever since.
“I wanted to make a house that was open and welcoming,” Gass said.
Sitting at his wooden mid-century modern dining room table last Thursday, Gass told BusinessDen he aimed to design a home that was affordable, energy efficient and modern — and also buildable.
“I adapted to what it looked like contractors were familiar with at the time,” Gass said. “It’s very difficult to achieve a pure design concept.”
Gass finished the designs, and after asking Sally, the woman he was “courting,” if she would live in the house, he bought a plot of land and got to work. The pair got married and raised their daughter Dana in the home; Sally died in 2020.

Another view of the home. (City records)
The symmetrical home sits halfway into the earth, providing a degree of year-round temperature control. Glass doors open to a deck that spans half the building, and a dome skylight lets in additional sunlight. The structure sits angled on the property, facing City of Brest Park instead of the street.
Gass said that, three years ago, the Denver branch of Docomomo, an international nonprofit dedicated to building conservation, asked if he’d apply for landmark designation.
The designation, which is conferred by the city, would effectively prevent demolition of the home, and require a city board to approve changes to its exterior. It could also make the property eligible for incentives like tax credits.
Gass said he never dreamed his house would qualify, but agreed to seek the status if Docomomo put the application together for him. Atom Stevens, a Docomomo board member and residential real estate agent, spearheaded the effort in collaboration with the nonprofit Historic Denver.
The Denver City Council will vote on the measure May 15.
In an April meeting of Denver’s Landmark Preservation Commission, Stevens praised the building as “a fine unique work of modern architecture” and said landmark status would also “reflect the importance” of Gass as an architect.
“If we could landmark Alan himself, we certainly would,” Stevens said.
Gass graduated from the Harvard Graduate School of Design in 1956, though he said he originally planned to be a chemist and pursued photography as a hobby.
“Harvard … it expects you to explore things out of your own field,” he said. “I wandered into the Harvard Graduate School of Design … I didn’t know what that was but that was really very interesting and I started thinking – art, photography, science, maybe I could mix those things together.”
Gass worked for 12 architecture firms throughout his career, starting as an intern for the revered I.M. Pei. In 1960, he founded his own firm, Alan Golin Gass Architect, which later became known as AGGA, although he still worked with and for other architects afterward. The Denver Public Library has nearly 50 boxes of documents showcasing Gass’ work, according to its website. Gass said he gave the library the first “load” of documents in 2005, and still has more to give.

The onetime World Savings Building at 500 16th St. is among the local projects that Gass worked on. (Courtesy Alan Gass)
Gass worked on projects in Aspen and New York, notably the former’s Harris Concert Hall and expanding the latter’s Saks Fifth Avenue flagship store. But he ultimately wanted to stay in Denver.
“I wanted to come back and try my hand at improving my city,” Gass said.
Gass’ career extended over 50 years before he retired in 2010. His Denver-area projects include the Daniel Ritchie Center at the University of Denver, Front Range Community College and the former World Savings Building at 500 16th St.
But Gass said his house is one of his last Denver projects that hasn’t been demolished or severely altered.
“Once our buildings are built, we have no control over what owners do to them,” he said. “It took me a long time to get that.”
Not everyone thinks Gass’ home should be a city landmark. Two people have sent letters of opposition to the city and two neighbors, one of whom is Gass’ next-door neighbor, spoke against it at the April Landmark Preservation Commission meeting.
“I understand Mr. Gass would like to have his home preserved as some sort of legacy to his work, but the fact is the thing is ugly,” one neighbor wrote.
Neighbors that spoke against the application at the commission meeting said they were concerned about the property deteriorating after Gass’ death.
“I’m very sad about it because they’re the ones I would’ve expected to help me, I thought they were good friends,” Gass said.
Sitting in his living room, Gass also slid an old newspaper clipping across the table. It noted that his great-grandfather lived to 108.
“I don’t appreciate them writing my obituary,” Gass said. “I have that to look forward to.”
The city has also received five letters in support of landmark status.
“This residence and Alan’s contribution to Denver helps give this city soul,” one read.
Last year, Gass and two others, with the support of Docomomo, sought landmark status for the former Cherry Creek home designed by and for the late architect Richard Crowther. But the homebuilder seeking to demolish the structure at 401 N. Madison St. opposed the designation, and the City Council voted 8-2 against landmarking it.
“We knew the cards were stacked against us because owner-opposed designations don’t make it,” Gass said last week. “It was not a beautiful house, but it was historically significant.”
He said that Denver architecture has completely changed throughout the years, with many notable designs being demolished.
“Denver has no styles anymore,” Gass said. “There are different iterations toward the attitude of modern architecture, but they’re all stemming from minimalism.”
