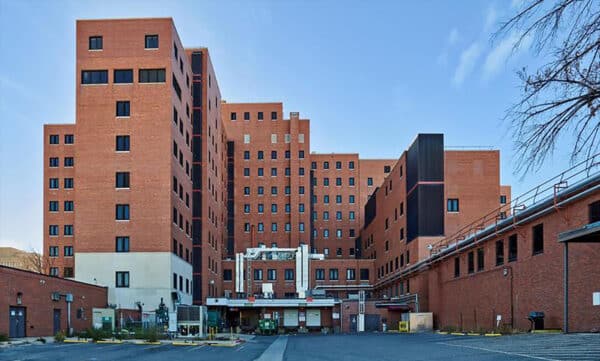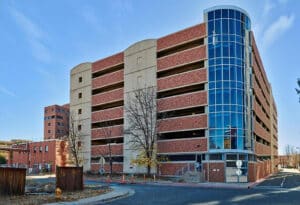
The main hospital building is the largest structure on the property. (General Services Administration)
The firm that purchased the bulk of the former Veterans Affairs hospital campus in eastern Denver this fall is preparing to keep an existing parking garage, and possibly the main hospital building, as it brings in apartments and other uses.
Denver-based GM Development, which paid $41.3 million in September for the 8.2-acre site just off Colorado Boulevard, outlined two redevelopment possibilities in large development review documents submitted to the city last month.
Such proposals are required for sites larger than five acres.
The property that GM purchased has five buildings and a parking garage on it. The main hospital building, which tops out at about 10 stories, is the largest structure at 489,000 square feet.
Both of GM’s redevelopment possibilities, as outlined by the documents, call for the site to ultimately host over 1 million square feet of building space.
Option 1 calls for only the parking structure to remain standing. The remainder of the site would be split into five relatively uniform parcels, with pedestrian-only walkways running between them and resembling a street grid. GM envisions the site someday hosting 1.3 million square feet of residential space (about 1,800 units), as well as 65,000 retail square feet.
Option 2 would also see the parking structure remain standing, but also calls for the main hospital building along 9th Avenue to be reused, assuming a user can be found.
“Continued medical uses for the existing hospital building are possible but not guaranteed,” one document notes.
The remainder of the site would be divided into four more irregularly shaped parcels. The walkways would form less of a street grid, because the hospital building sits in the center of the property. GM says approximately 1 million square feet of residential space (about 1,450 units) is possible, along with 86,500 retail square feet.
Office space and a hotel are also possible future uses for the site under both options, according to the documents, which were drawn up by OZ Architecture.
GM’s submission provides a general overview of the company’s vision. Individual development plans will need to be submitted in the future for each building. Development would likely take place in phases.
GM purchased the property from the federal government, which auctioned it off after the VA moved local operations to the new Rocky Mountain Regional VA Medical Center in Aurora.
It’s a big undertaking for GM, which up to this point has been most known for one-off adaptive reuse projects. Among other projects, the company fixed up a condemned former hostel in Uptown and leased it to a hotel startup and saved the former Olinger Moore Howard Chapel in Berkeley from demolition.

The main hospital building is the largest structure on the property. (General Services Administration)
The firm that purchased the bulk of the former Veterans Affairs hospital campus in eastern Denver this fall is preparing to keep an existing parking garage, and possibly the main hospital building, as it brings in apartments and other uses.
Denver-based GM Development, which paid $41.3 million in September for the 8.2-acre site just off Colorado Boulevard, outlined two redevelopment possibilities in large development review documents submitted to the city last month.
Such proposals are required for sites larger than five acres.
The property that GM purchased has five buildings and a parking garage on it. The main hospital building, which tops out at about 10 stories, is the largest structure at 489,000 square feet.
Both of GM’s redevelopment possibilities, as outlined by the documents, call for the site to ultimately host over 1 million square feet of building space.
Option 1 calls for only the parking structure to remain standing. The remainder of the site would be split into five relatively uniform parcels, with pedestrian-only walkways running between them and resembling a street grid. GM envisions the site someday hosting 1.3 million square feet of residential space (about 1,800 units), as well as 65,000 retail square feet.
Option 2 would also see the parking structure remain standing, but also calls for the main hospital building along 9th Avenue to be reused, assuming a user can be found.
“Continued medical uses for the existing hospital building are possible but not guaranteed,” one document notes.
The remainder of the site would be divided into four more irregularly shaped parcels. The walkways would form less of a street grid, because the hospital building sits in the center of the property. GM says approximately 1 million square feet of residential space (about 1,450 units) is possible, along with 86,500 retail square feet.
Office space and a hotel are also possible future uses for the site under both options, according to the documents, which were drawn up by OZ Architecture.
GM’s submission provides a general overview of the company’s vision. Individual development plans will need to be submitted in the future for each building. Development would likely take place in phases.
GM purchased the property from the federal government, which auctioned it off after the VA moved local operations to the new Rocky Mountain Regional VA Medical Center in Aurora.
It’s a big undertaking for GM, which up to this point has been most known for one-off adaptive reuse projects. Among other projects, the company fixed up a condemned former hostel in Uptown and leased it to a hotel startup and saved the former Olinger Moore Howard Chapel in Berkeley from demolition.

