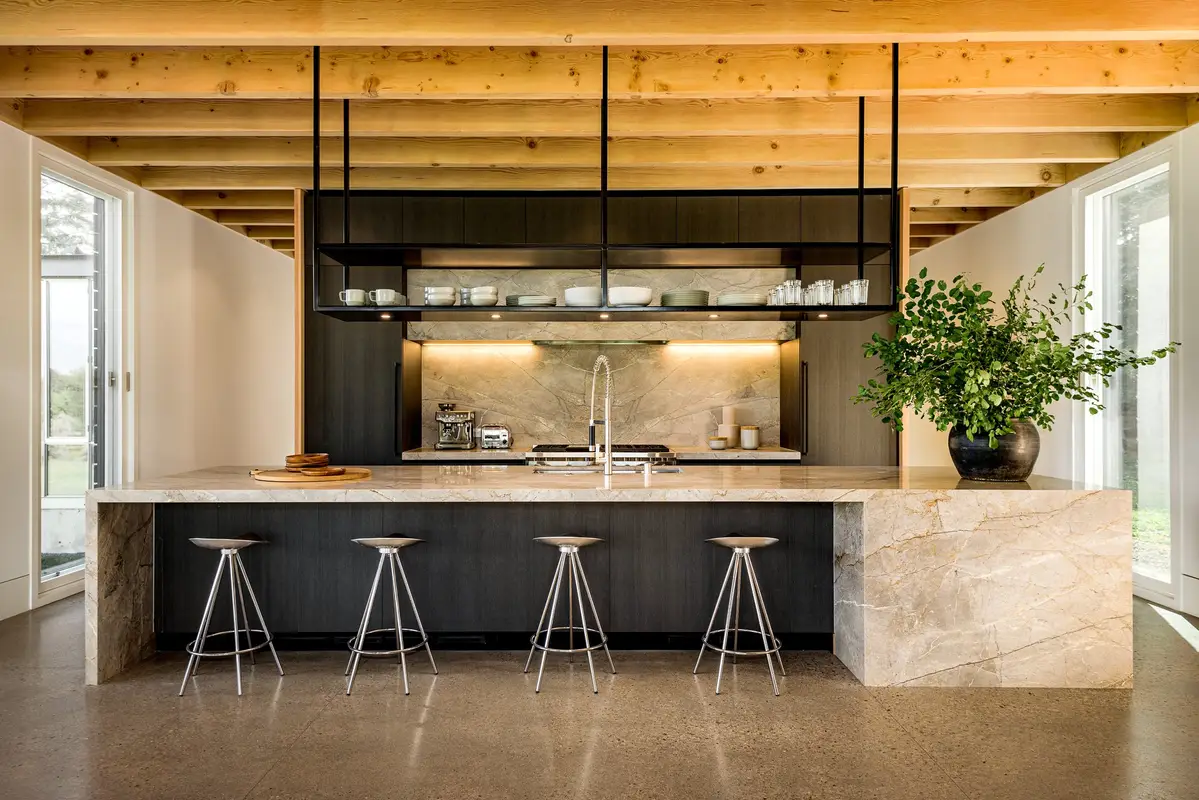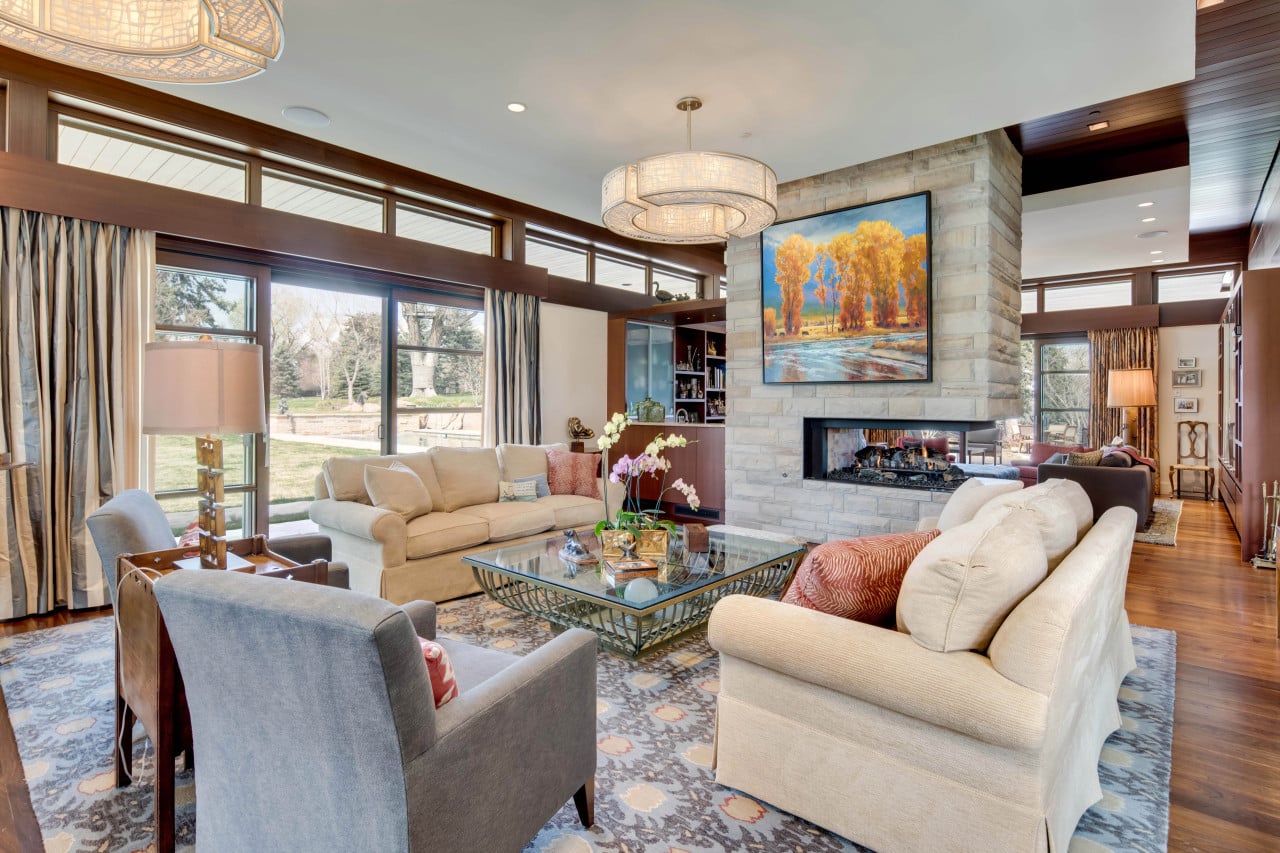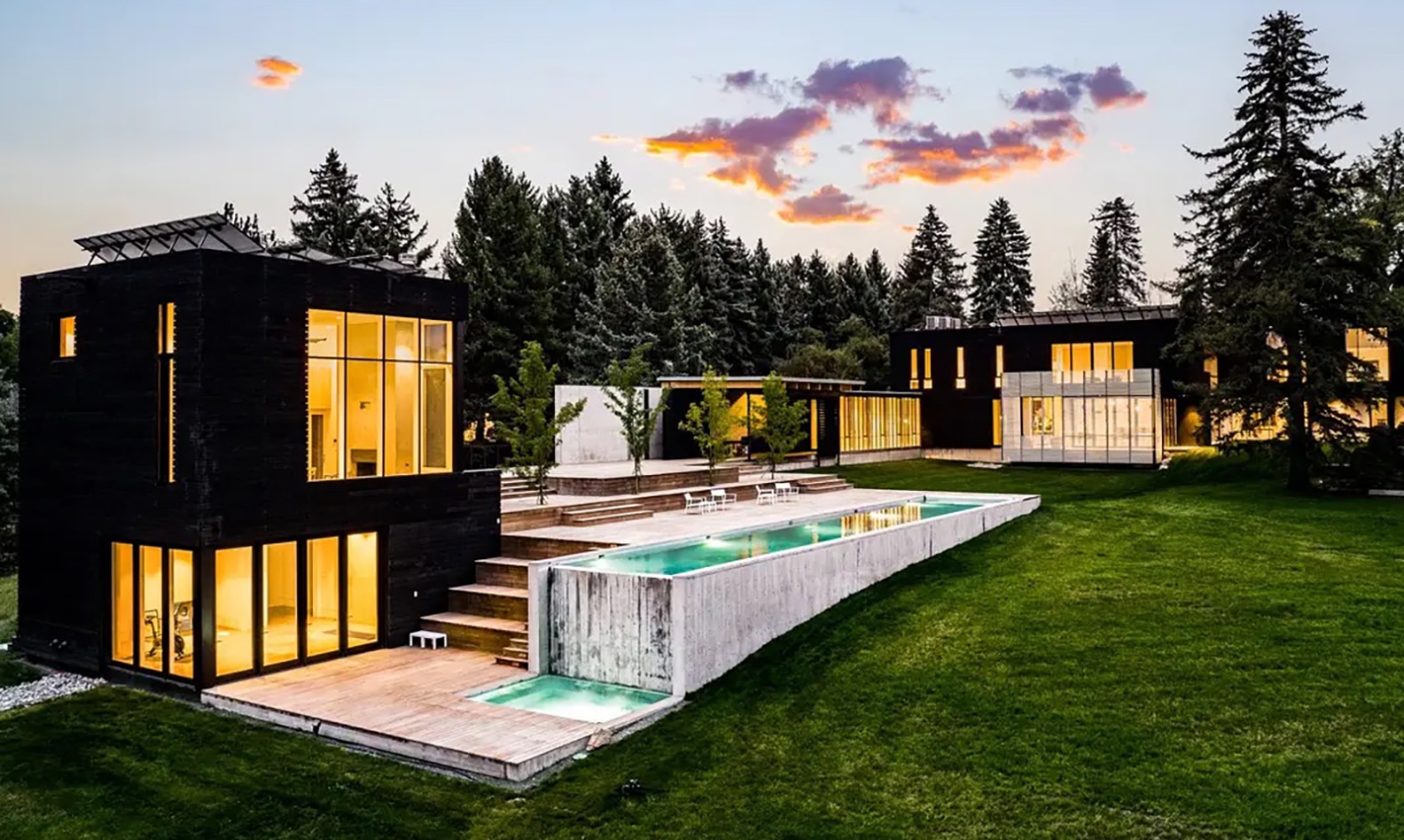
This Cherry Hills Village home’s construction was completed in September. (Photos courtesy of The Agency)
A little over a year after two local mansions hit the market asking eight figures, the properties have been relisted with new price tags.
One, in Cherry Hills Village, went higher, asking a price that would unseat Russell Wilson’s record-breaking buy earlier this year.
The second, in Denver’s Polo Club neighborhood, has knocked a few million off its original asking price.
4001 E. Quincy Ave., Cherry Hills Village
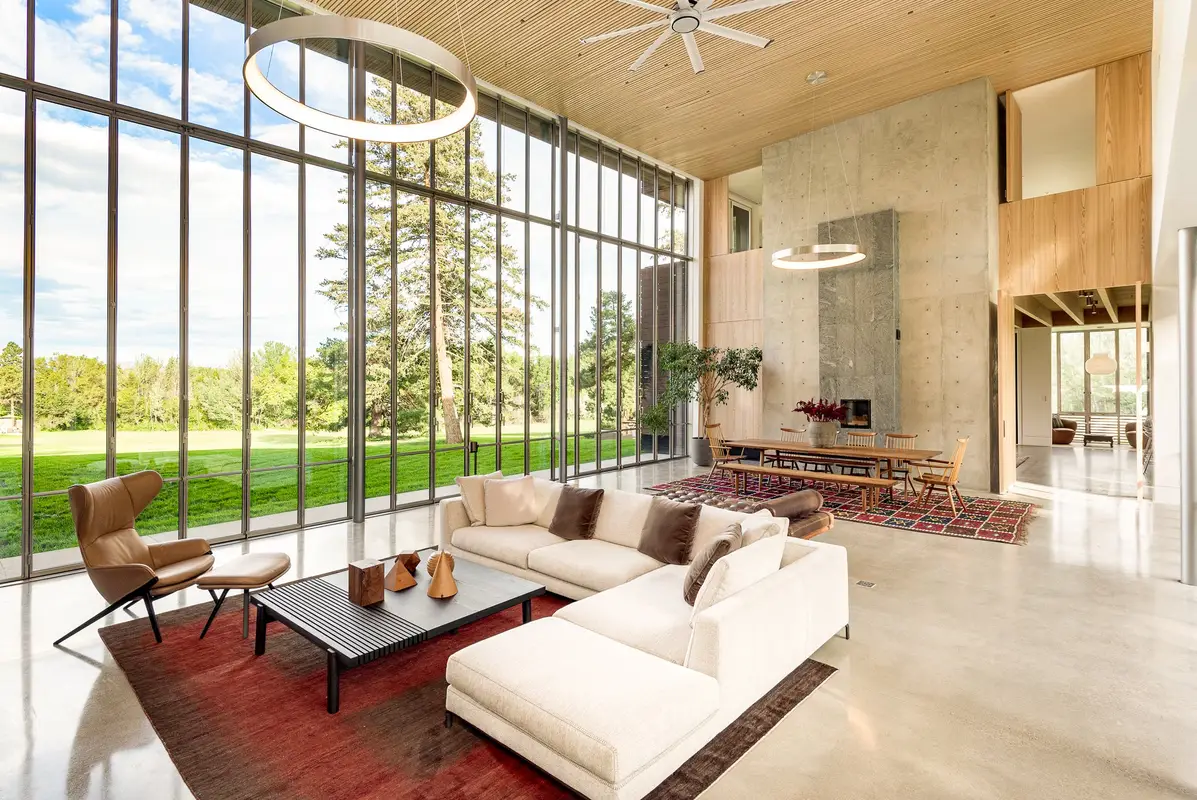
The 13,879-square-foot mansion sits on 15 acres and was originally listed for $25 million last year.
The 15-acre property at 4001 E. Quincy Ave. in Cherry Hills Village originally hit the market for $25 million in May last year, before construction was even completed.
The 13,879-square-foot mansion, dubbed Clearview Farm, was taken off the market in December and relisted on Sept. 3 for $28.9 million. Construction of the property’s five-bedroom, eight-bathroom main residence was completed last month.
The property was originally listed with Compass, but is now with Kacey Bingham and Jared Blank with The Agency, an L.A-based luxury real estate firm that opened its first Denver office last year.
The property is currently owned by Clearview Farm LLC, which purchased it in 2015 for $11 million, records show. The manager of the LLC is Glen Warren, who co-founded Denver-based oil and gas firm Antero Resources and retired in 2021 after nearly 20 years with the company, according to a press release.
The sellers tore down the farmhouse that previously stood on the acreage and began construction on the 13,879-square-foot mansion in 2019. A 2,600-square-foot, two-bedroom guest house served as a prototype for the main home.
The home’s design was a collaboration among Carlos Alvarez with AlvarezMorris Architectural Studio, Cushing Terrell Architecture and the owner-architect. It was built by Denver-based Shaw Construction.
The mansion was built out of concrete, glass and zinc and is partially wrapped in Shou Sugi Ban, a cedar that has been charred using a traditional Japanese technique that protects the wood. The total budget for the renovation cost more than the listing price, former listing agent Susie Dews with Compass told BusinessDen last year.
9 Polo Club Lane, Denver
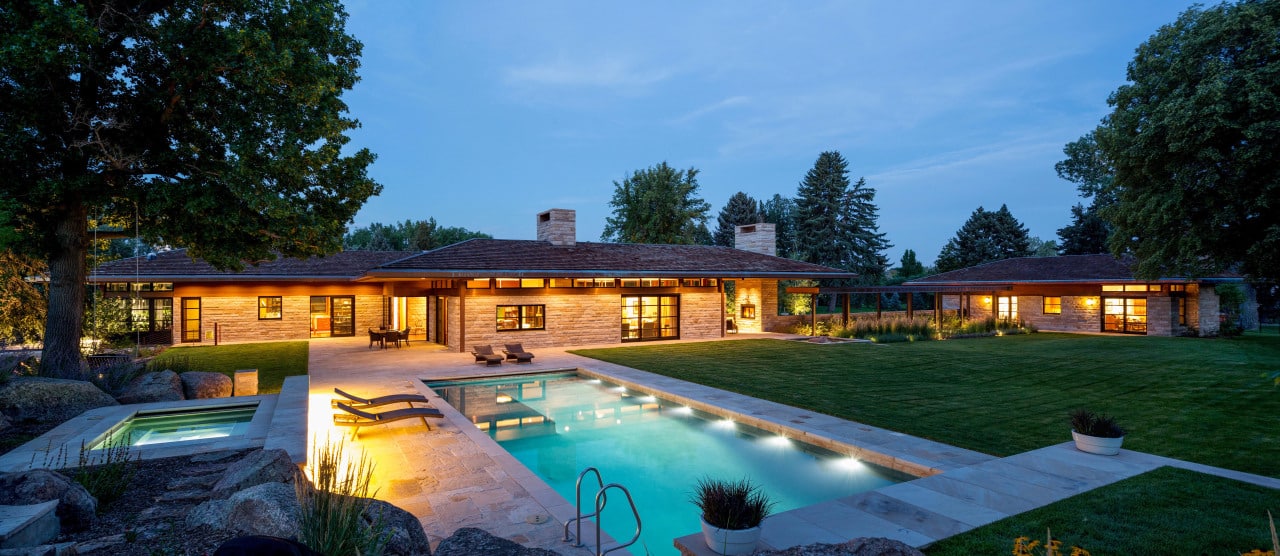
This Polo Club mansion features a total of 9,446 square feet, including the guesthouse. (Photos courtesy of LIV Sotheby’s International Realty)
The home at 9 Polo Club Lane first hit the market for $21.5 million in May 2021, three weeks before the Cherry Hills property did.
Sitting on 6.5 acres, the mansion was inspired by famed architect Frank Lloyd Wright’s designs, co-listing agent Josh Behr with LIV Sotheby’s International Realty told BusinessDen last year.
Wright liked to blend homes into their surroundings using organic architecture. The Polo Club home features organic materials, such as sapele and alder wood paneling, as well as Colorado sandstone throughout the rooflines and deep overhangs, according to the listing.
“The land alone could easily get $15 million or $16 million just for the dirt because there are two lots in addition to the 3.8 acres that the home sits on,” Behr told BusinessDen last year.
In 2013, Wyoming-based CLB Architects and Denver-based Shaw Construction rebuilt the contemporary home and its guesthouse. It’s surrounded by mature trees and oriented to capture views of the parklike lawns and gardens, Behr said.
The six-bedroom, eight-bathroom home is owned by Diane and Marshall Wallach, according to public records. Diane is the daughter of Charles C. Gates Sr., who bought Colorado Tire & Leather Co. with his brother John in 1911 and renamed it Gates Co. They grew it from a tire maker into a diverse rubber manufacturer before selling it to London-based Tomkins PLC for $1.16 billion in 1966.
The property has been owned by the Gates family for decades, and Diane inherited the property following her brother’s death in 2005, records indicate.

This Cherry Hills Village home’s construction was completed in September. (Photos courtesy of The Agency)
A little over a year after two local mansions hit the market asking eight figures, the properties have been relisted with new price tags.
One, in Cherry Hills Village, went higher, asking a price that would unseat Russell Wilson’s record-breaking buy earlier this year.
The second, in Denver’s Polo Club neighborhood, has knocked a few million off its original asking price.
4001 E. Quincy Ave., Cherry Hills Village

The 13,879-square-foot mansion sits on 15 acres and was originally listed for $25 million last year.
The 15-acre property at 4001 E. Quincy Ave. in Cherry Hills Village originally hit the market for $25 million in May last year, before construction was even completed.
The 13,879-square-foot mansion, dubbed Clearview Farm, was taken off the market in December and relisted on Sept. 3 for $28.9 million. Construction of the property’s five-bedroom, eight-bathroom main residence was completed last month.
The property was originally listed with Compass, but is now with Kacey Bingham and Jared Blank with The Agency, an L.A-based luxury real estate firm that opened its first Denver office last year.
The property is currently owned by Clearview Farm LLC, which purchased it in 2015 for $11 million, records show. The manager of the LLC is Glen Warren, who co-founded Denver-based oil and gas firm Antero Resources and retired in 2021 after nearly 20 years with the company, according to a press release.
The sellers tore down the farmhouse that previously stood on the acreage and began construction on the 13,879-square-foot mansion in 2019. A 2,600-square-foot, two-bedroom guest house served as a prototype for the main home.
The home’s design was a collaboration among Carlos Alvarez with AlvarezMorris Architectural Studio, Cushing Terrell Architecture and the owner-architect. It was built by Denver-based Shaw Construction.
The mansion was built out of concrete, glass and zinc and is partially wrapped in Shou Sugi Ban, a cedar that has been charred using a traditional Japanese technique that protects the wood. The total budget for the renovation cost more than the listing price, former listing agent Susie Dews with Compass told BusinessDen last year.
9 Polo Club Lane, Denver

This Polo Club mansion features a total of 9,446 square feet, including the guesthouse. (Photos courtesy of LIV Sotheby’s International Realty)
The home at 9 Polo Club Lane first hit the market for $21.5 million in May 2021, three weeks before the Cherry Hills property did.
Sitting on 6.5 acres, the mansion was inspired by famed architect Frank Lloyd Wright’s designs, co-listing agent Josh Behr with LIV Sotheby’s International Realty told BusinessDen last year.
Wright liked to blend homes into their surroundings using organic architecture. The Polo Club home features organic materials, such as sapele and alder wood paneling, as well as Colorado sandstone throughout the rooflines and deep overhangs, according to the listing.
“The land alone could easily get $15 million or $16 million just for the dirt because there are two lots in addition to the 3.8 acres that the home sits on,” Behr told BusinessDen last year.
In 2013, Wyoming-based CLB Architects and Denver-based Shaw Construction rebuilt the contemporary home and its guesthouse. It’s surrounded by mature trees and oriented to capture views of the parklike lawns and gardens, Behr said.
The six-bedroom, eight-bathroom home is owned by Diane and Marshall Wallach, according to public records. Diane is the daughter of Charles C. Gates Sr., who bought Colorado Tire & Leather Co. with his brother John in 1911 and renamed it Gates Co. They grew it from a tire maker into a diverse rubber manufacturer before selling it to London-based Tomkins PLC for $1.16 billion in 1966.
The property has been owned by the Gates family for decades, and Diane inherited the property following her brother’s death in 2005, records indicate.
