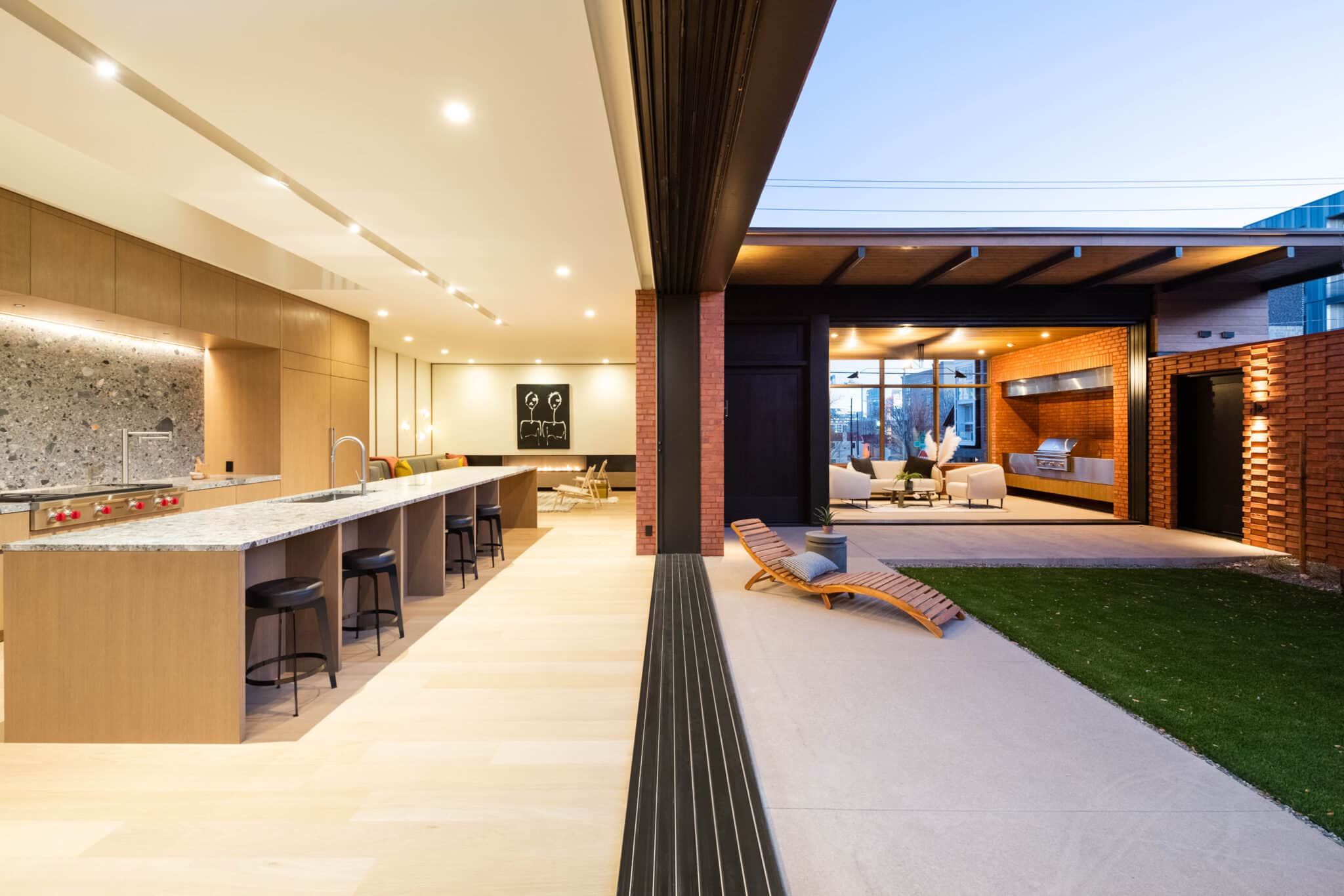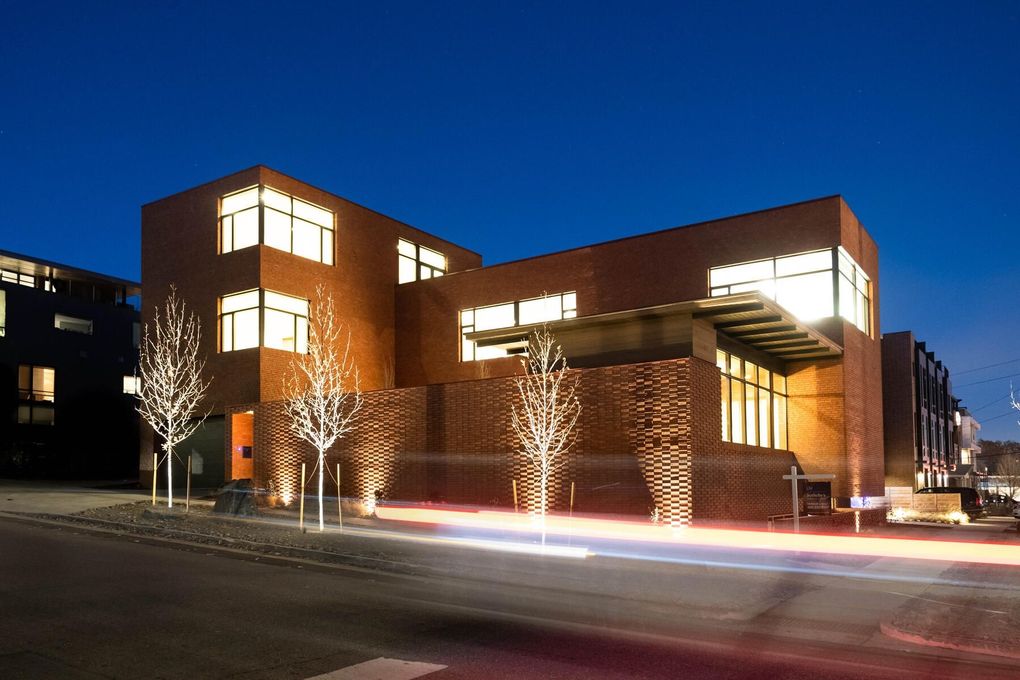
The main level of the LoHi home is designed around a courtyard. (Photos courtesy of LIV Sotheby’s International Realty)
A year after it was built, a custom home in LoHi has sold for $5 million.
The 7,261-square-foot house at 2605 18th St. was designed by Denver-based Boss Architecture and constructed by Montare Builders in 2020. The lot was previously home to a vacant building, which dated back to the 1990s.
J Cure Land LLC, which was formed by John Cure, purchased the vacant building in 2018 for $2.18 million, according to property records. He originally put the home on the market for $8 million in November 2020, later dropping the price to $6.5 million in February, $5.5 million in April and $5 million in August.
Cure sold it on Oct. 21 to 2605 18th LLC, formed by Joseph Schull, according to property records.
Situated on a sunlit corner lot near Avanti F&B and Prost Brewing Co., the home features five bedrooms and six bathrooms. The brick exterior was specially designed to match the historic brick used throughout the neighborhood to help the home blend in, according to the listing.
Address: 2605 18th St., Denver
Sale price: $4.93 million
Stats: The three-story LoHi home boasts 5,732 square feet above ground level, plus a 1,529-square-foot finished basement with a mother-in-law suite, another kitchen, a laundry room and a private entrance.
The finer things: All four levels of the home can be accessed by elevator. The main level is surrounded by a courtyard with 33-foot and 16-foot Pella multi-slide doors. It features a living room, sunroom, art gallery walls and a gourmet kitchen with custom Aspen Leaf cabinetry, Wolf and Subzero appliances and a bar area.
Upstairs, the second level includes a junior primary suite, two guest suites, a laundry room and an office/den. The third level features the primary suite, a micro kitchen and access to a private roof deck with views of the city.
Seller: J Cure Land LLC, formed by John Cure
Buyer: 2605 18th St LLC, formed by Joseph Schull
Listing agent: Josh Behr and Mckinze Casey of LIV Sotheby’s International Realty
Buyer’s agent: Josh Behr of LIV Sotheby’s International Realty

The main level of the LoHi home is designed around a courtyard. (Photos courtesy of LIV Sotheby’s International Realty)
A year after it was built, a custom home in LoHi has sold for $5 million.
The 7,261-square-foot house at 2605 18th St. was designed by Denver-based Boss Architecture and constructed by Montare Builders in 2020. The lot was previously home to a vacant building, which dated back to the 1990s.
J Cure Land LLC, which was formed by John Cure, purchased the vacant building in 2018 for $2.18 million, according to property records. He originally put the home on the market for $8 million in November 2020, later dropping the price to $6.5 million in February, $5.5 million in April and $5 million in August.
Cure sold it on Oct. 21 to 2605 18th LLC, formed by Joseph Schull, according to property records.
Situated on a sunlit corner lot near Avanti F&B and Prost Brewing Co., the home features five bedrooms and six bathrooms. The brick exterior was specially designed to match the historic brick used throughout the neighborhood to help the home blend in, according to the listing.
Address: 2605 18th St., Denver
Sale price: $4.93 million
Stats: The three-story LoHi home boasts 5,732 square feet above ground level, plus a 1,529-square-foot finished basement with a mother-in-law suite, another kitchen, a laundry room and a private entrance.
The finer things: All four levels of the home can be accessed by elevator. The main level is surrounded by a courtyard with 33-foot and 16-foot Pella multi-slide doors. It features a living room, sunroom, art gallery walls and a gourmet kitchen with custom Aspen Leaf cabinetry, Wolf and Subzero appliances and a bar area.
Upstairs, the second level includes a junior primary suite, two guest suites, a laundry room and an office/den. The third level features the primary suite, a micro kitchen and access to a private roof deck with views of the city.
Seller: J Cure Land LLC, formed by John Cure
Buyer: 2605 18th St LLC, formed by Joseph Schull
Listing agent: Josh Behr and Mckinze Casey of LIV Sotheby’s International Realty
Buyer’s agent: Josh Behr of LIV Sotheby’s International Realty

