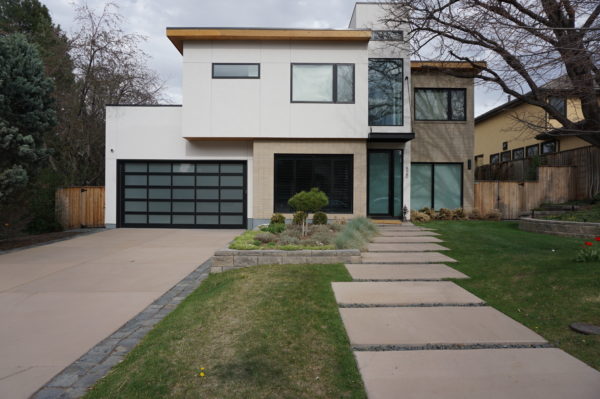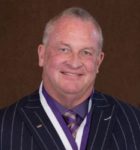
CEO of Arrow Electronics Michael Long and his wife Karen listed the modern property for $2.85 million on Monday. (Lily O’Neill)
The CEO of Arrow Electronics is looking to unload his Belcaro home.
The five-bedroom, seven-bathroom home at 520 S. Garfield St. hit the market Monday for $2.85 million. Michael and Karen Long own it, according to public records.
Long is president and CEO of Centennial-based Arrow Electronics, which focuses on electronic components and computer product distribution. In 2019 the Fortune 500 company’s sales reached $29 billion, according to its website. Long moved the company’s headquarters from New York to Colorado in 2011.
Address: 520 S. Garfield St.
List price: $2.85 million
Stats: The three-story home has 4,222 square feet above ground plus a 1,441-square-foot finished basement.
The finer things: One of the home’s most recognizable features is the floor-to-ceiling marble double-sided fireplace between the dining area and the front sitting room.
The open concept floor plan is complete with a professional kitchen, a main floor study and an expansive great room with a wood panel accent wall. The luxurious master suite offers a fireplace, relaxing sitting area, private balcony and five-piece bath that belongs in a spa, according to the listing.
There’s also a third-level loft with a wet bar and rooftop deck ideal for entertaining.
Sellers: Michael and Karen Long bought the home in April 2018 for $2.36 million, according to public records.
Listing agent: Tim Colleran with Kentwood Real Estate

CEO of Arrow Electronics Michael Long and his wife Karen listed the modern property for $2.85 million on Monday. (Lily O’Neill)
The CEO of Arrow Electronics is looking to unload his Belcaro home.
The five-bedroom, seven-bathroom home at 520 S. Garfield St. hit the market Monday for $2.85 million. Michael and Karen Long own it, according to public records.
Long is president and CEO of Centennial-based Arrow Electronics, which focuses on electronic components and computer product distribution. In 2019 the Fortune 500 company’s sales reached $29 billion, according to its website. Long moved the company’s headquarters from New York to Colorado in 2011.
Address: 520 S. Garfield St.
List price: $2.85 million
Stats: The three-story home has 4,222 square feet above ground plus a 1,441-square-foot finished basement.
The finer things: One of the home’s most recognizable features is the floor-to-ceiling marble double-sided fireplace between the dining area and the front sitting room.
The open concept floor plan is complete with a professional kitchen, a main floor study and an expansive great room with a wood panel accent wall. The luxurious master suite offers a fireplace, relaxing sitting area, private balcony and five-piece bath that belongs in a spa, according to the listing.
There’s also a third-level loft with a wet bar and rooftop deck ideal for entertaining.
Sellers: Michael and Karen Long bought the home in April 2018 for $2.36 million, according to public records.
Listing agent: Tim Colleran with Kentwood Real Estate


Leave a Reply