A face-lift is underway along Curtis Street.
California-based SteelWave and Miami-based Rialto Capital Management have begun tearing off the facade of the structure at the corner at 15th and Curtis streets, which dates to the 1960s.
SteelWave and Rialto purchased the 12-story building in January 2019 for $22.5 million and announced plans for major renovations a short time later.
The facade coming down will be replaced by a glass curtain wall. Other changes are set to include the addition of a robotic lift parking infrastructure and new mechanical systems, a lobby remodel and the installation of an amenity deck with fitness center and rooftop terrace.
The structure was formerly at 930 15th St., but it will debut with a new address, 1490 Curtis St.
Here are some photos of the project taken last week, as well as a rendering.
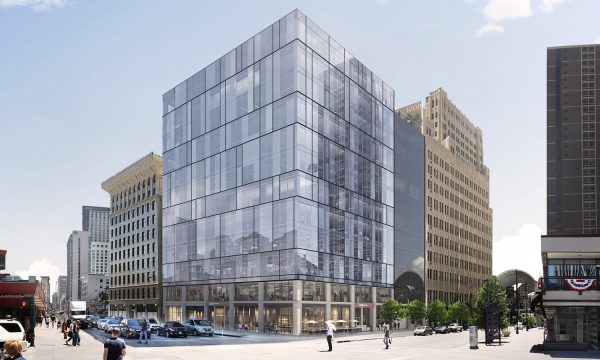
Address: 1490 Curtis St., previously known as 930 15th St.
Developer: California-based SteelWave and Miami-based Rialto Capital Management
Specs: The 12-story building is 223,890 square feet, according to the project’s website. Floor plates are approximately 19,000 square feet.
Architect: Gensler Architects
General contractor: Haselden Construction
Office leasing brokers: Tim Harrington, Jon Tilton, Jennifer Chavez and Eddie Kane of Newmark Knight Frank
Office leases: None announced
A face-lift is underway along Curtis Street.
California-based SteelWave and Miami-based Rialto Capital Management have begun tearing off the facade of the structure at the corner at 15th and Curtis streets, which dates to the 1960s.
SteelWave and Rialto purchased the 12-story building in January 2019 for $22.5 million and announced plans for major renovations a short time later.
The facade coming down will be replaced by a glass curtain wall. Other changes are set to include the addition of a robotic lift parking infrastructure and new mechanical systems, a lobby remodel and the installation of an amenity deck with fitness center and rooftop terrace.
The structure was formerly at 930 15th St., but it will debut with a new address, 1490 Curtis St.
Here are some photos of the project taken last week, as well as a rendering.

Address: 1490 Curtis St., previously known as 930 15th St.
Developer: California-based SteelWave and Miami-based Rialto Capital Management
Specs: The 12-story building is 223,890 square feet, according to the project’s website. Floor plates are approximately 19,000 square feet.
Architect: Gensler Architects
General contractor: Haselden Construction
Office leasing brokers: Tim Harrington, Jon Tilton, Jennifer Chavez and Eddie Kane of Newmark Knight Frank
Office leases: None announced
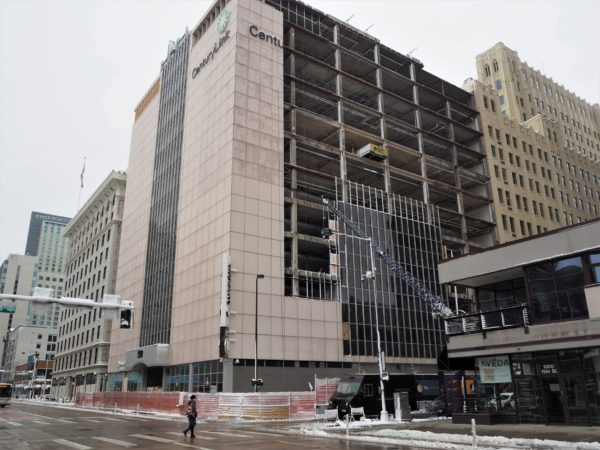
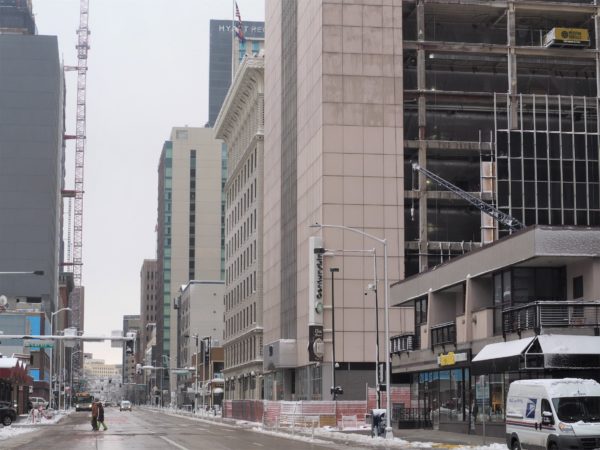
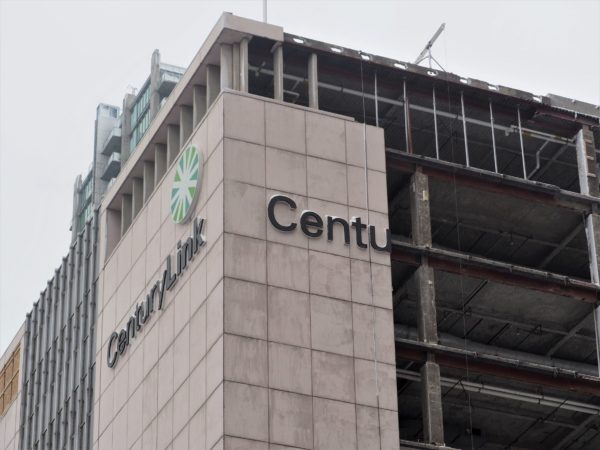
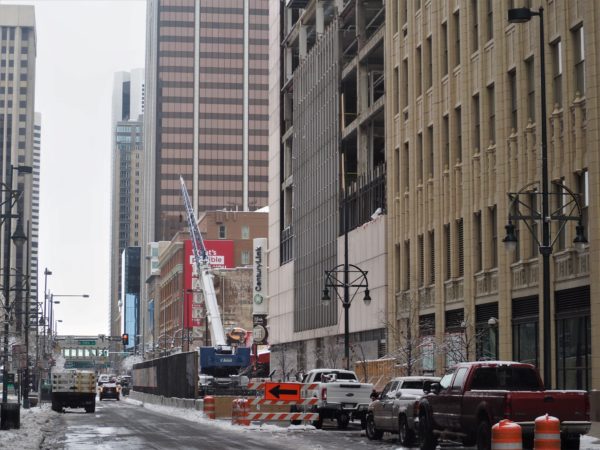
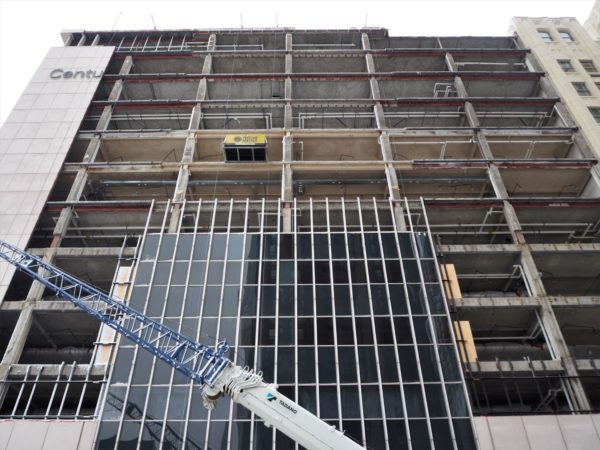

Leave a Reply