A new five-story office building is taking shape on one end of LoHi’s Platte Street.
Crescent Real Estate says Platte Fifteen, the project it is developing at the corner of Platte and 15th streets, will be the city’s first commercial building utilizing cross laminated timber.
Work began last year. The 159,908-square-foot project, which will feature ground-floor retail space and office units above, is expected to be completed later this year.
The site was previously home to a building that housed Natural Grocers and a kayak shop. Below is a submitted rendering, along with more photos of the building under construction and a map.
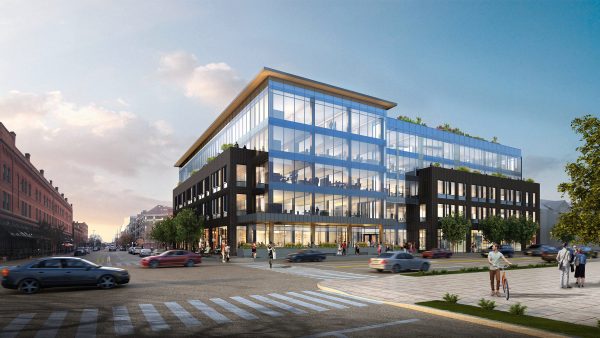
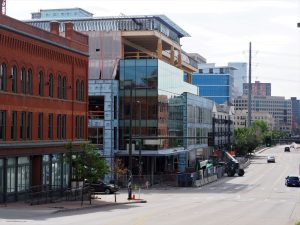
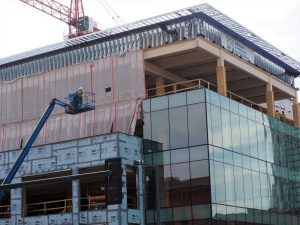
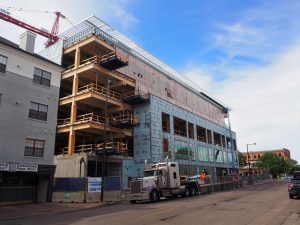
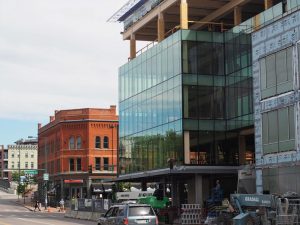 Developer: Crescent Real Estate
Developer: Crescent Real Estate
Architect: OZ Architecture
General contractor: Adolfson & Peterson Construction
Development plan: Linked here
Tenants: None announced
Office leasing brokers: Scott Garel and J. David Hart, Newmark Knight Frank
Retail leasing brokers: Peter Pavlakis and Kelly Greene, Legend Partners
BusinessDen’s Project Snapshot feature provides a visual update of notable developments in the Denver area. We last checked in on Meow Wolf.
A new five-story office building is taking shape on one end of LoHi’s Platte Street.
Crescent Real Estate says Platte Fifteen, the project it is developing at the corner of Platte and 15th streets, will be the city’s first commercial building utilizing cross laminated timber.
Work began last year. The 159,908-square-foot project, which will feature ground-floor retail space and office units above, is expected to be completed later this year.
The site was previously home to a building that housed Natural Grocers and a kayak shop. Below is a submitted rendering, along with more photos of the building under construction and a map.




 Developer: Crescent Real Estate
Developer: Crescent Real Estate
Architect: OZ Architecture
General contractor: Adolfson & Peterson Construction
Development plan: Linked here
Tenants: None announced
Office leasing brokers: Scott Garel and J. David Hart, Newmark Knight Frank
Retail leasing brokers: Peter Pavlakis and Kelly Greene, Legend Partners
BusinessDen’s Project Snapshot feature provides a visual update of notable developments in the Denver area. We last checked in on Meow Wolf.
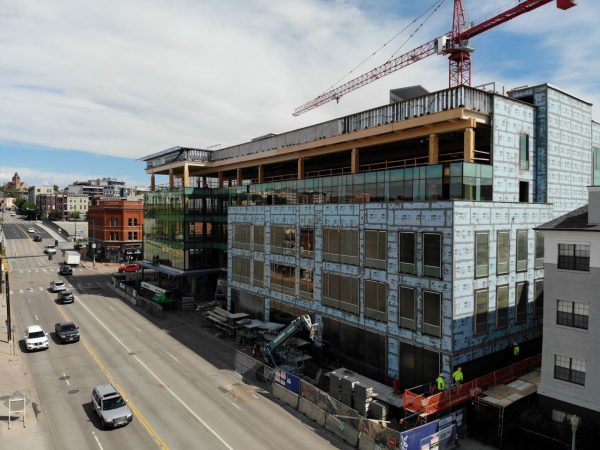

Leave a Reply