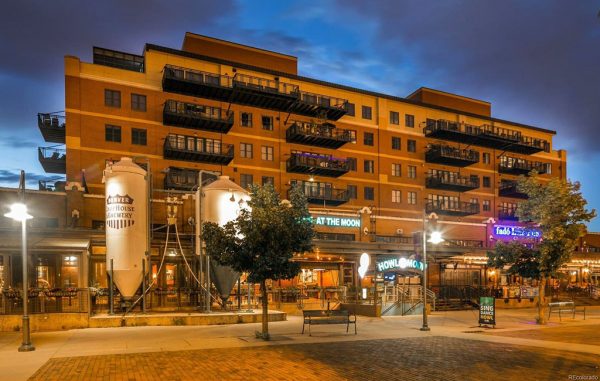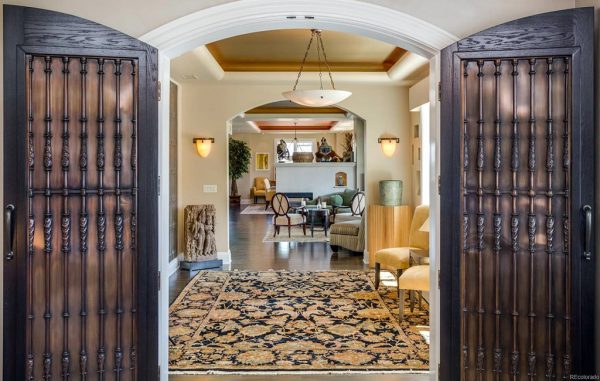
A condo across from Coors Field at 1735 19th St. was listed for $4 million. (REcolorado and LIV Sotheby’s)
Catching a Coors Field fly ball from the balcony of this condo comes with a $4 million price tag.
Listing agent Douglas Kerbs with LIV Sotheby’s International Realty said the residences at one time were two units but were converted into one home. The condo rests above dueling piano bar Howl at the Moon and Denver ChopHouse & Brewery, but is tucked back from the street.
“Even though you are very close to the activity, you’re away from it in a very private manner,” Kerbs said.
The address: 1735 19th St.
The seller: According to Denver property records, Kerry Hicks purchased both condo units in 1999 for $812,500 each. Hicks is the CEO of KMG Capital Partners and also was a co-founder of HealthGrades.
The stats: Built in 1997, the 5,350-square-foot condo is separated into a public area and private quarters, which include two bedrooms, two bathrooms, a lounge, office and gym. The rest of the space includes the kitchen, an open floor plan and five outdoor decks for viewing Coors Field and the rest of downtown.
The finer things: The kitchen features mahogany cabinetry, and the condo features iron doors from the Denver Mint building. Residents have access to two parking spots, as well as an elevator that takes them to the condo.

A condo across from Coors Field at 1735 19th St. was listed for $4 million. (REcolorado and LIV Sotheby’s)
Catching a Coors Field fly ball from the balcony of this condo comes with a $4 million price tag.
Listing agent Douglas Kerbs with LIV Sotheby’s International Realty said the residences at one time were two units but were converted into one home. The condo rests above dueling piano bar Howl at the Moon and Denver ChopHouse & Brewery, but is tucked back from the street.
“Even though you are very close to the activity, you’re away from it in a very private manner,” Kerbs said.
The address: 1735 19th St.
The seller: According to Denver property records, Kerry Hicks purchased both condo units in 1999 for $812,500 each. Hicks is the CEO of KMG Capital Partners and also was a co-founder of HealthGrades.
The stats: Built in 1997, the 5,350-square-foot condo is separated into a public area and private quarters, which include two bedrooms, two bathrooms, a lounge, office and gym. The rest of the space includes the kitchen, an open floor plan and five outdoor decks for viewing Coors Field and the rest of downtown.
The finer things: The kitchen features mahogany cabinetry, and the condo features iron doors from the Denver Mint building. Residents have access to two parking spots, as well as an elevator that takes them to the condo.


Leave a Reply