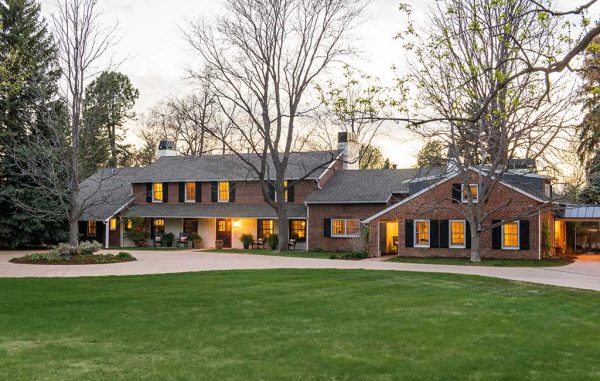A 1943 Cherry Hills Village farmhouse – located a pitching wedge from the Cherry Hills Country Club – is for sale for $4.25 million.
The restored New England-style house at 3575 S. Gilpin St. hit the market this week, listed by Jane Brennan and Becket Brennan with LIV Sotheby’s International Realty.
“They restored it to its original charm with a true eye for making it modern with a lot of wonderful design elements, but keeping the original intention of a 1943 farmhouse,” Brennan said.
Property records show that Drury Living Trust purchased the home for $2.15 million from Jean Kettering on Aug. 20, 2014. Drury Living Trust traces back to Lawrence Drury, a marketing executive for credit card processing company Vantiv Inc.
Kathy Eichelberger Jones with ArchStyle designed the home’s renovations, which include brick interior walls and the original wood doors and rough-hewn beams in the dining room, kitchen and family room.
The home, originally built in 1943, has 7,200 finished square feet, five bedrooms and seven bathrooms.
A 1943 Cherry Hills Village farmhouse – located a pitching wedge from the Cherry Hills Country Club – is for sale for $4.25 million.
The restored New England-style house at 3575 S. Gilpin St. hit the market this week, listed by Jane Brennan and Becket Brennan with LIV Sotheby’s International Realty.
“They restored it to its original charm with a true eye for making it modern with a lot of wonderful design elements, but keeping the original intention of a 1943 farmhouse,” Brennan said.
Property records show that Drury Living Trust purchased the home for $2.15 million from Jean Kettering on Aug. 20, 2014. Drury Living Trust traces back to Lawrence Drury, a marketing executive for credit card processing company Vantiv Inc.
Kathy Eichelberger Jones with ArchStyle designed the home’s renovations, which include brick interior walls and the original wood doors and rough-hewn beams in the dining room, kitchen and family room.
The home, originally built in 1943, has 7,200 finished square feet, five bedrooms and seven bathrooms.


Leave a Reply