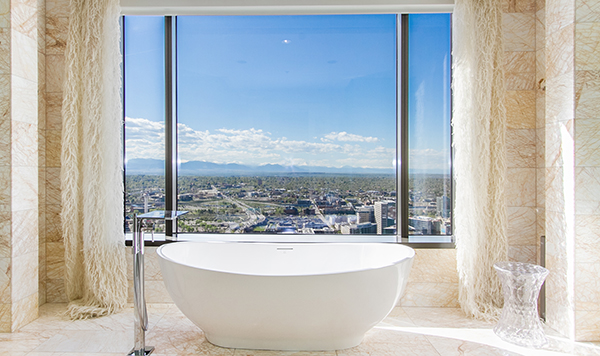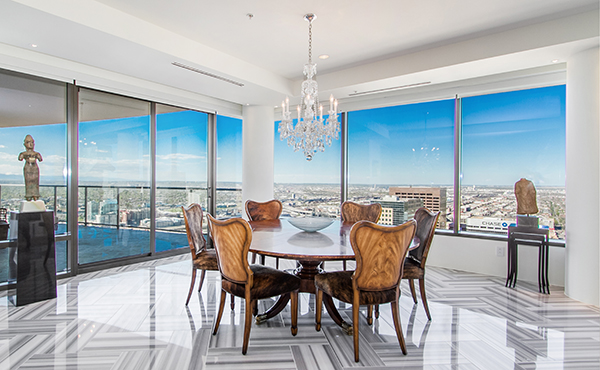The architect whose firm designed the white tent at Denver International Airport has put his apartment in the Four Seasons on the market for $4.75 million.
Curtis Fentress also designed the layout of his flat on the 40th floor of the Four Seasons in downtown Denver, a perch from which he and his wife can see the Rocky Mountains that inspired DIA’s Jeppesen Terminal, as well as that airport terminal itself.
The couple also can see two other landmarks Fentress Architects put on the map: the Colorado Convention Center and Sports Authority Field at Mile High.
Listing broker Douglas Kerbs of LIV Sotheby’s International Realty, who is co-listing the property with Peter Blank, said he’s marketing the property to several demographics.
“Especially when we start talking about these ultra-luxury type of properties, we could have anyone from a younger buyer to an empty nester,” he said.
The property at 1133 14th St. hit the market last week, Kerbs said, and LIV Sotheby’s is listing the 4,828-square-foot apartment for $984 per square foot.
Fentress said his first priority was to make the space comfortable and to take advantage of its height.
“Maximizing the views was a really important thing to us, and making it a clutter-free environment was important,” he said. “So was the choice of our materials – which are white marbles, bright and clear.”
The three-bedroom, four-bathroom apartment has white-and-gray marble floors designed to look like herringbone fabric, an all-black master bathroom, and white kitchen countertops and cabinets broken by bright red accents.
Kerbs said Fentress built the apartment for entertaining, with a large kitchen island, and an open floor plan for the living, family and dining rooms.
“There are two large terraces that are on the unit as well,” he said. “There’s also a kind of hidden service area behind the kitchen.”
The Four Seasons operates a hotel on its first 16 floors, a private fitness center for residents on the 17th floor and residences from the 18th through 43rd floors.
A 5,000-square-foot unit sold in May 2015 for $4.5 million.
Fentress said he’ll miss living in a hotel with a restaurant and bar, steps from Larimer Square. But he and his wife are setting off for another downtown apartment, which they plan to design themselves.

The architect whose firm designed the white tent at Denver International Airport has put his apartment in the Four Seasons on the market for $4.75 million.
Curtis Fentress also designed the layout of his flat on the 40th floor of the Four Seasons in downtown Denver, a perch from which he and his wife can see the Rocky Mountains that inspired DIA’s Jeppesen Terminal, as well as that airport terminal itself.
The couple also can see two other landmarks Fentress Architects put on the map: the Colorado Convention Center and Sports Authority Field at Mile High.
Listing broker Douglas Kerbs of LIV Sotheby’s International Realty, who is co-listing the property with Peter Blank, said he’s marketing the property to several demographics.
“Especially when we start talking about these ultra-luxury type of properties, we could have anyone from a younger buyer to an empty nester,” he said.
The property at 1133 14th St. hit the market last week, Kerbs said, and LIV Sotheby’s is listing the 4,828-square-foot apartment for $984 per square foot.
Fentress said his first priority was to make the space comfortable and to take advantage of its height.
“Maximizing the views was a really important thing to us, and making it a clutter-free environment was important,” he said. “So was the choice of our materials – which are white marbles, bright and clear.”
The three-bedroom, four-bathroom apartment has white-and-gray marble floors designed to look like herringbone fabric, an all-black master bathroom, and white kitchen countertops and cabinets broken by bright red accents.
Kerbs said Fentress built the apartment for entertaining, with a large kitchen island, and an open floor plan for the living, family and dining rooms.
“There are two large terraces that are on the unit as well,” he said. “There’s also a kind of hidden service area behind the kitchen.”
The Four Seasons operates a hotel on its first 16 floors, a private fitness center for residents on the 17th floor and residences from the 18th through 43rd floors.
A 5,000-square-foot unit sold in May 2015 for $4.5 million.
Fentress said he’ll miss living in a hotel with a restaurant and bar, steps from Larimer Square. But he and his wife are setting off for another downtown apartment, which they plan to design themselves.



Leave a Reply