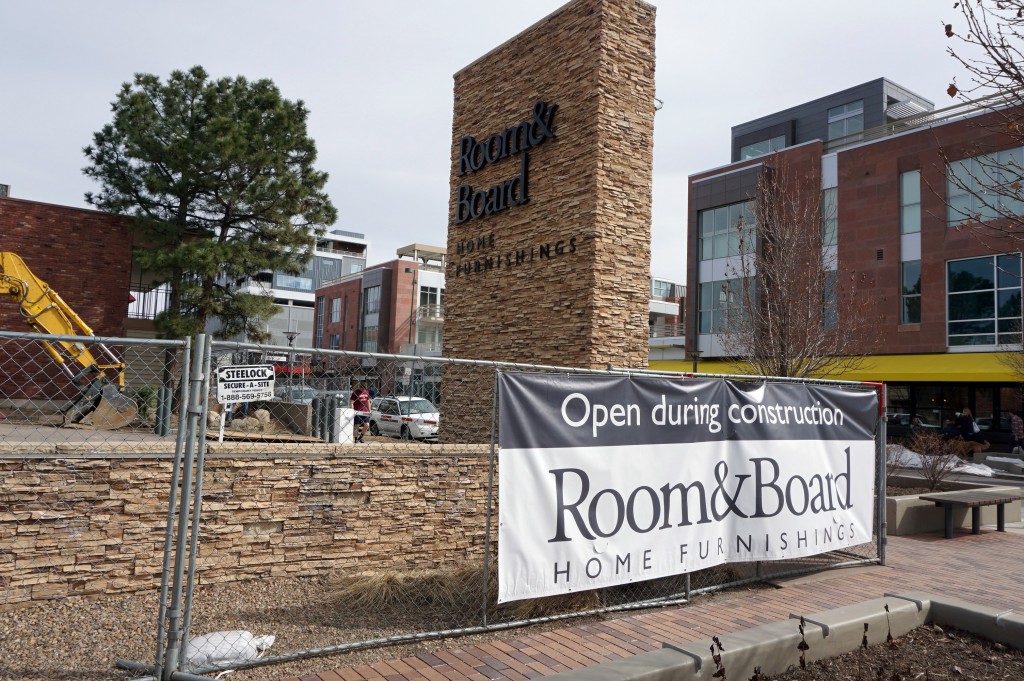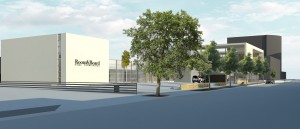A longtime Cherry Creek retailer is getting a little more room to work.
Room & Board is launching into a long-planned expansion of its store at 222 Detroit St. The furniture store will demolish a nearby building to add about 7,000 square feet of indoor showroom space and a 6,000-square-foot rooftop deck for patio furniture.
“We’ve recognized that, based on our customers here and how broad our collection is, that the additional square footage will allow us to show a lot more of our product,” Room & Board Retail Manager Anthony Colarelli said.
Room & Board has been at Detroit Street and Second Avenue in Cherry Creek since about 1991, Colarelli said, and the building was last remodeled in 2001.
Room & Board bought the property the store currently occupies in 2000 for $3.65 million, according to Denver real estate records, and took over the former Rodney’s bar and restaurant property next door for $1.5 million three years ago.
Colarelli said the store’s expansion has been in the works at least since shortly after Room & Board scooped up that neighboring parcel.
“It was really just picking our time with the design and development process, the collaboration behind the scenes, and then it just unfolded from there,” he said. “We weren’t really waiting for anything; we were just waiting to make sure we got the design and the architecture down.”
The retailer will begin demolishing the 6,600-square-foot building that Rodney’s formerly occupied next week. Room & Board will remain open throughout the construction and plans to finish its upgraded store between December of this year and January 2016.
Colarelli said Room & Board’s line of furniture will remain essentially the same after the new store is unveiled. The extra space will just give the company room to showcase more products. Its current showroom space is about 15,000 square feet.
Room & Board spokeswoman Kate Lloyd said the company will be investing $5.6 million in the remodeling project.
Denver-based Roth Sheppard Architects and architects at Gensler’s Minneapolis office designed the store. Hyder Construction is the general contractor on the job.
A longtime Cherry Creek retailer is getting a little more room to work.
Room & Board is launching into a long-planned expansion of its store at 222 Detroit St. The furniture store will demolish a nearby building to add about 7,000 square feet of indoor showroom space and a 6,000-square-foot rooftop deck for patio furniture.
“We’ve recognized that, based on our customers here and how broad our collection is, that the additional square footage will allow us to show a lot more of our product,” Room & Board Retail Manager Anthony Colarelli said.
Room & Board has been at Detroit Street and Second Avenue in Cherry Creek since about 1991, Colarelli said, and the building was last remodeled in 2001.
Room & Board bought the property the store currently occupies in 2000 for $3.65 million, according to Denver real estate records, and took over the former Rodney’s bar and restaurant property next door for $1.5 million three years ago.
Colarelli said the store’s expansion has been in the works at least since shortly after Room & Board scooped up that neighboring parcel.
“It was really just picking our time with the design and development process, the collaboration behind the scenes, and then it just unfolded from there,” he said. “We weren’t really waiting for anything; we were just waiting to make sure we got the design and the architecture down.”
The retailer will begin demolishing the 6,600-square-foot building that Rodney’s formerly occupied next week. Room & Board will remain open throughout the construction and plans to finish its upgraded store between December of this year and January 2016.
Colarelli said Room & Board’s line of furniture will remain essentially the same after the new store is unveiled. The extra space will just give the company room to showcase more products. Its current showroom space is about 15,000 square feet.
Room & Board spokeswoman Kate Lloyd said the company will be investing $5.6 million in the remodeling project.
Denver-based Roth Sheppard Architects and architects at Gensler’s Minneapolis office designed the store. Hyder Construction is the general contractor on the job.



Leave a Reply